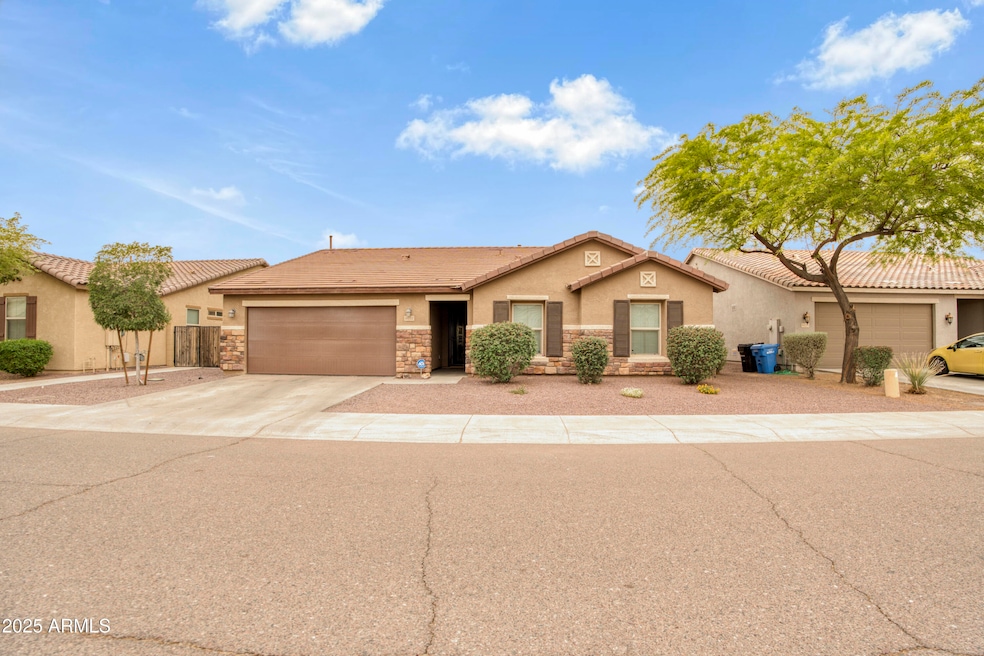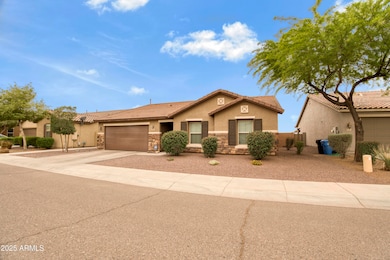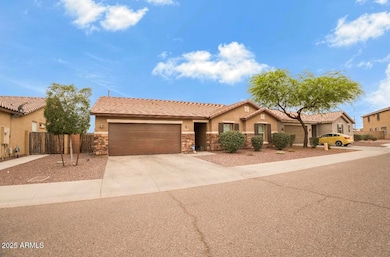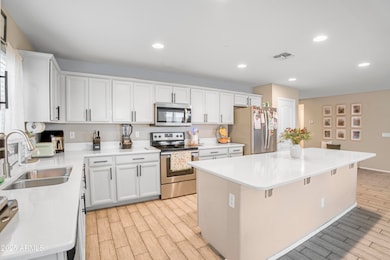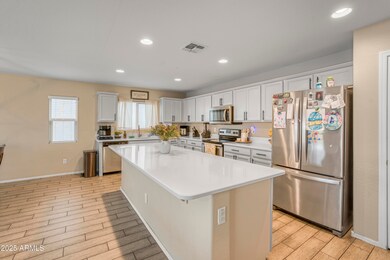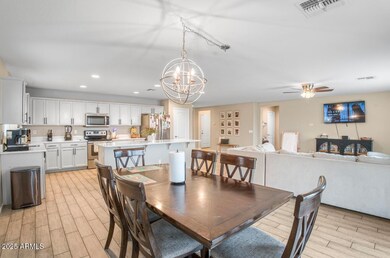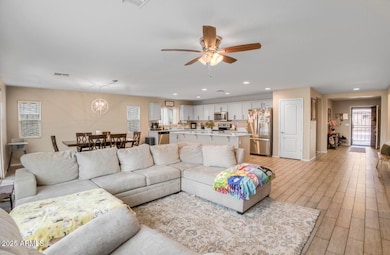
6632 S 76th Dr Laveen, AZ 85339
Laveen NeighborhoodEstimated payment $2,633/month
Highlights
- Dual Vanity Sinks in Primary Bathroom
- Cooling Available
- Grass Covered Lot
- Phoenix Coding Academy Rated A
- Tile Flooring
- Heating System Uses Natural Gas
About This Home
Located in the sought-after Trailside Point Community, this 3-bedroom plus den home offers 2,098 sqft of beautifully designed living space. The open layout features a spacious living area with wood-look tile flooring and great natural light. The modern kitchen includes white cabinets, stainless steel appliances, recessed lighting, and a large island perfect for entertaining. Enjoy a generous backyard with a covered patio and lush lawn — ideal for relaxing, pets, or play. Move-in ready with great curb appeal!
Home Details
Home Type
- Single Family
Est. Annual Taxes
- $2,608
Year Built
- Built in 2016
Lot Details
- 7,475 Sq Ft Lot
- Desert faces the front and back of the property
- Block Wall Fence
- Grass Covered Lot
HOA Fees
- $72 Monthly HOA Fees
Parking
- 2 Car Garage
Home Design
- Wood Frame Construction
- Tile Roof
- Stone Exterior Construction
- Stucco
Interior Spaces
- 2,098 Sq Ft Home
- 1-Story Property
- Tile Flooring
- Built-In Microwave
- Washer and Dryer Hookup
Bedrooms and Bathrooms
- 3 Bedrooms
- 2 Bathrooms
- Dual Vanity Sinks in Primary Bathroom
Schools
- Trailside Point Performing Arts Academy Elementary And Middle School
- Betty Fairfax High School
Utilities
- Cooling Available
- Heating System Uses Natural Gas
Community Details
- Association fees include ground maintenance
- Trailside Point Association, Phone Number (602) 437-4777
- Laveen Farms Subdivision
Listing and Financial Details
- Tax Lot 23
- Assessor Parcel Number 104-87-210
Map
Home Values in the Area
Average Home Value in this Area
Tax History
| Year | Tax Paid | Tax Assessment Tax Assessment Total Assessment is a certain percentage of the fair market value that is determined by local assessors to be the total taxable value of land and additions on the property. | Land | Improvement |
|---|---|---|---|---|
| 2025 | $2,719 | $19,560 | -- | -- |
| 2024 | $2,668 | $18,629 | -- | -- |
| 2023 | $2,668 | $30,950 | $6,190 | $24,760 |
| 2022 | $2,588 | $23,410 | $4,680 | $18,730 |
| 2021 | $2,608 | $22,030 | $4,400 | $17,630 |
| 2020 | $2,539 | $21,550 | $4,310 | $17,240 |
| 2019 | $2,546 | $20,210 | $4,040 | $16,170 |
| 2018 | $2,422 | $19,030 | $3,800 | $15,230 |
| 2017 | $2,290 | $17,420 | $3,480 | $13,940 |
| 2016 | $244 | $3,285 | $3,285 | $0 |
| 2015 | $235 | $3,392 | $3,392 | $0 |
Property History
| Date | Event | Price | Change | Sq Ft Price |
|---|---|---|---|---|
| 04/17/2025 04/17/25 | For Sale | $419,900 | +5.0% | $200 / Sq Ft |
| 03/14/2023 03/14/23 | Sold | $400,000 | 0.0% | $191 / Sq Ft |
| 03/09/2023 03/09/23 | Price Changed | $399,900 | 0.0% | $191 / Sq Ft |
| 01/26/2023 01/26/23 | Pending | -- | -- | -- |
| 01/12/2023 01/12/23 | Price Changed | $399,900 | -4.8% | $191 / Sq Ft |
| 12/08/2022 12/08/22 | Price Changed | $419,900 | -4.5% | $200 / Sq Ft |
| 11/07/2022 11/07/22 | Price Changed | $439,900 | -3.3% | $210 / Sq Ft |
| 10/17/2022 10/17/22 | Price Changed | $454,900 | -2.2% | $217 / Sq Ft |
| 09/09/2022 09/09/22 | Price Changed | $464,900 | -2.9% | $222 / Sq Ft |
| 08/15/2022 08/15/22 | For Sale | $479,000 | -- | $228 / Sq Ft |
Deed History
| Date | Type | Sale Price | Title Company |
|---|---|---|---|
| Warranty Deed | $400,000 | First American Title Insurance | |
| Special Warranty Deed | $236,703 | First American Title Ins Co | |
| Special Warranty Deed | -- | First American Title Ins Co | |
| Cash Sale Deed | $4,721,750 | First American Title |
Mortgage History
| Date | Status | Loan Amount | Loan Type |
|---|---|---|---|
| Open | $335,775 | FHA | |
| Previous Owner | $218,500 | New Conventional | |
| Previous Owner | $229,602 | New Conventional |
Similar Homes in the area
Source: Arizona Regional Multiple Listing Service (ARMLS)
MLS Number: 6853205
APN: 104-87-210
- 7714 W Shumway Farm Rd Unit 4
- 7580 W Darrel Rd
- 7611 W Carter Rd
- 7433 W Darrel Rd
- 7620 W Minton St
- 7504 S 75th Dr
- 7657 W Minton St
- 7643 W Park St
- 7664 W Minton St
- 7646 W Park St
- 7706 W Minton St
- 7425 S 76th Ln
- 7327 S 76th Ln
- 7420 S 76th Ln
- 7421 S 76th Ln
- 7654 W Park St
- 7642 W Park St
- 7651 W Park St
- 7638 W Park St
- 7319 S 76th Ln
