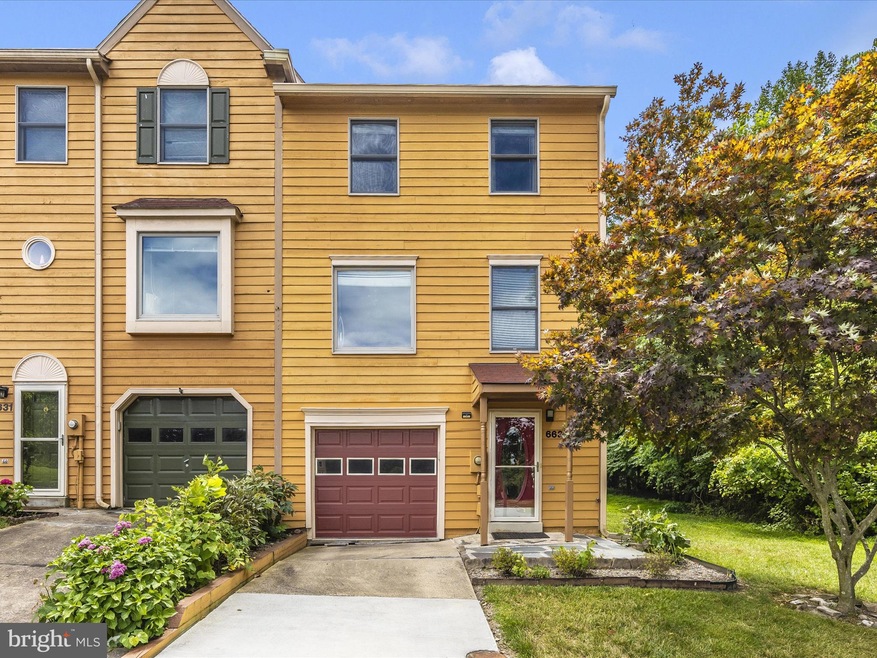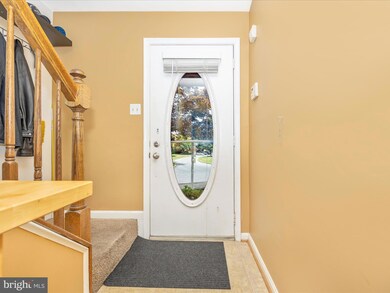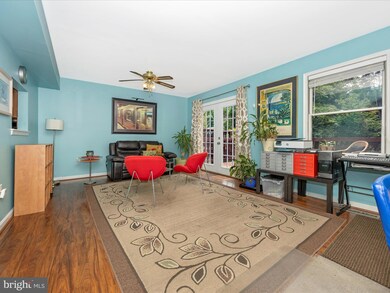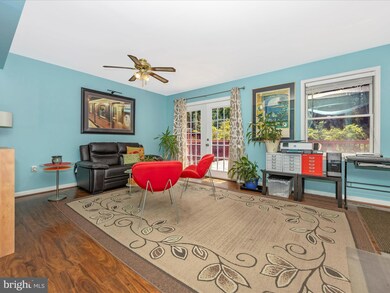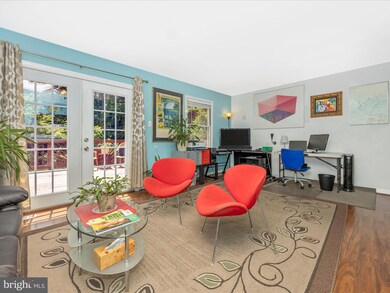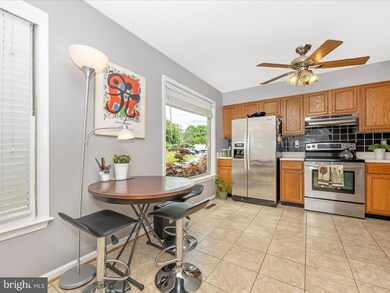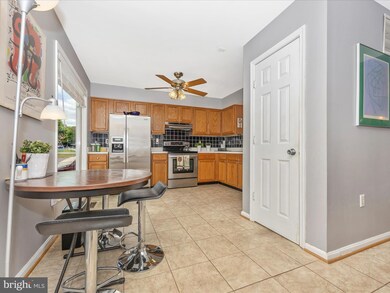
6633 E Beach Dr New Market, MD 21774
Linganore NeighborhoodHighlights
- Lake Front
- Scenic Views
- Traditional Architecture
- Deer Crossing Elementary School Rated A-
- Deck
- Backs to Trees or Woods
About This Home
As of October 2024PRICE IMPROVEMENT! RARE OPPORTUNITY! End unit townhouse in Villas Lake Anna Louise with Garage & Huge Back Yard which extends to open space! Stainless appliances, New roof, gutters and downspouts 2016. Large Deck w Serene Wooded Views. Oakdale school disctrict. Enjoy all the Lake Linganore lifestyle has to offer!- Deep Navigable lake, Sandy beaches, 3 pools, Multiple Tennis & Basketball courts, Tot lots, Nature trails, biking, Beach Volley Ball, Farmer's markets, summer concerts and lots more.
Townhouse Details
Home Type
- Townhome
Est. Annual Taxes
- $2,883
Year Built
- Built in 1993
Lot Details
- 2,542 Sq Ft Lot
- Lake Front
- Backs To Open Common Area
- Backs to Trees or Woods
HOA Fees
- $104 Monthly HOA Fees
Parking
- 1 Car Attached Garage
- Front Facing Garage
Home Design
- Traditional Architecture
- Permanent Foundation
- Frame Construction
- Architectural Shingle Roof
Interior Spaces
- 1,340 Sq Ft Home
- Property has 3 Levels
- Ceiling Fan
- Scenic Vista Views
- Basement
- Garage Access
Kitchen
- Eat-In Kitchen
- Stove
- Cooktop with Range Hood
- Freezer
- Dishwasher
- Disposal
Flooring
- Carpet
- Ceramic Tile
Bedrooms and Bathrooms
- 3 Bedrooms
Laundry
- Dryer
- Washer
Outdoor Features
- Deck
Schools
- Deer Crossing Elementary School
- Oakdale Middle School
- Oakdale High School
Utilities
- Central Air
- Heat Pump System
- Vented Exhaust Fan
- Electric Water Heater
Listing and Financial Details
- Tax Lot 155
- Assessor Parcel Number 1127541038
Community Details
Overview
- $1,000 Capital Contribution Fee
- Villas Lake Anita Louise Subdivision
Recreation
- Community Pool
Map
Home Values in the Area
Average Home Value in this Area
Property History
| Date | Event | Price | Change | Sq Ft Price |
|---|---|---|---|---|
| 10/04/2024 10/04/24 | Sold | $370,000 | 0.0% | $276 / Sq Ft |
| 09/10/2024 09/10/24 | Pending | -- | -- | -- |
| 09/01/2024 09/01/24 | Price Changed | $370,000 | -2.6% | $276 / Sq Ft |
| 08/26/2024 08/26/24 | Price Changed | $380,000 | -1.3% | $284 / Sq Ft |
| 08/10/2024 08/10/24 | Price Changed | $385,000 | -1.3% | $287 / Sq Ft |
| 07/12/2024 07/12/24 | For Sale | $390,000 | +65.3% | $291 / Sq Ft |
| 05/22/2014 05/22/14 | Sold | $236,000 | +0.5% | $176 / Sq Ft |
| 04/05/2014 04/05/14 | Pending | -- | -- | -- |
| 03/21/2014 03/21/14 | Price Changed | $234,900 | -1.7% | $175 / Sq Ft |
| 02/27/2014 02/27/14 | For Sale | $239,000 | +1.3% | $178 / Sq Ft |
| 02/24/2014 02/24/14 | Off Market | $236,000 | -- | -- |
| 02/24/2014 02/24/14 | For Sale | $239,000 | -- | $178 / Sq Ft |
Tax History
| Year | Tax Paid | Tax Assessment Tax Assessment Total Assessment is a certain percentage of the fair market value that is determined by local assessors to be the total taxable value of land and additions on the property. | Land | Improvement |
|---|---|---|---|---|
| 2024 | $3,217 | $259,600 | $120,000 | $139,600 |
| 2023 | $2,971 | $246,000 | $0 | $0 |
| 2022 | $2,787 | $232,400 | $0 | $0 |
| 2021 | $2,540 | $218,800 | $70,000 | $148,800 |
| 2020 | $2,540 | $211,133 | $0 | $0 |
| 2019 | $2,451 | $203,467 | $0 | $0 |
| 2018 | $2,377 | $195,800 | $50,000 | $145,800 |
| 2017 | $2,249 | $195,800 | $0 | $0 |
| 2016 | $2,398 | $177,733 | $0 | $0 |
| 2015 | $2,398 | $168,700 | $0 | $0 |
| 2014 | $2,398 | $168,700 | $0 | $0 |
Mortgage History
| Date | Status | Loan Amount | Loan Type |
|---|---|---|---|
| Open | $333,000 | New Conventional | |
| Previous Owner | $234,667 | VA | |
| Previous Owner | $231,229 | VA | |
| Previous Owner | $250,229 | Adjustable Rate Mortgage/ARM | |
| Previous Owner | $241,074 | VA | |
| Previous Owner | $191,468 | FHA | |
| Previous Owner | $147,825 | New Conventional | |
| Previous Owner | $28,000 | Credit Line Revolving | |
| Previous Owner | $110,925 | No Value Available | |
| Closed | -- | No Value Available |
Deed History
| Date | Type | Sale Price | Title Company |
|---|---|---|---|
| Deed | $370,000 | Fidelity National Title | |
| Interfamily Deed Transfer | -- | Transtar National Title | |
| Deed | $236,000 | Lakeside Title Company | |
| Deed | $195,000 | -- | |
| Deed | -- | -- | |
| Deed | $108,774 | -- |
Similar Homes in New Market, MD
Source: Bright MLS
MLS Number: MDFR2050496
APN: 27-541038
- 6510 Rimrock Place
- 6534 Twin Lake Dr
- 10745 Lake Point Ct
- 6604 W Lakeridge Rd
- 6636 Rockridge Rd
- 6597 Edgewood Rd
- 30 Lakeridge Dr
- 6549 Twin Lake Dr
- 6518 Rimrock Rd
- 6425 Lakeridge Dr
- 10802 Ridge Point Place
- 6762 Balmoral Ridge
- 10624 Old Barn Rd
- 10808 Highwood Place
- 6764 W Lakeridge Rd
- 6719 W Lakeridge Rd
- 6626 E Lakeridge Rd
- 6721 Balmoral Overlook
- Lot 384 - Pinehurst Hemlock Point Rd
- 6799 Oakrise Rd
