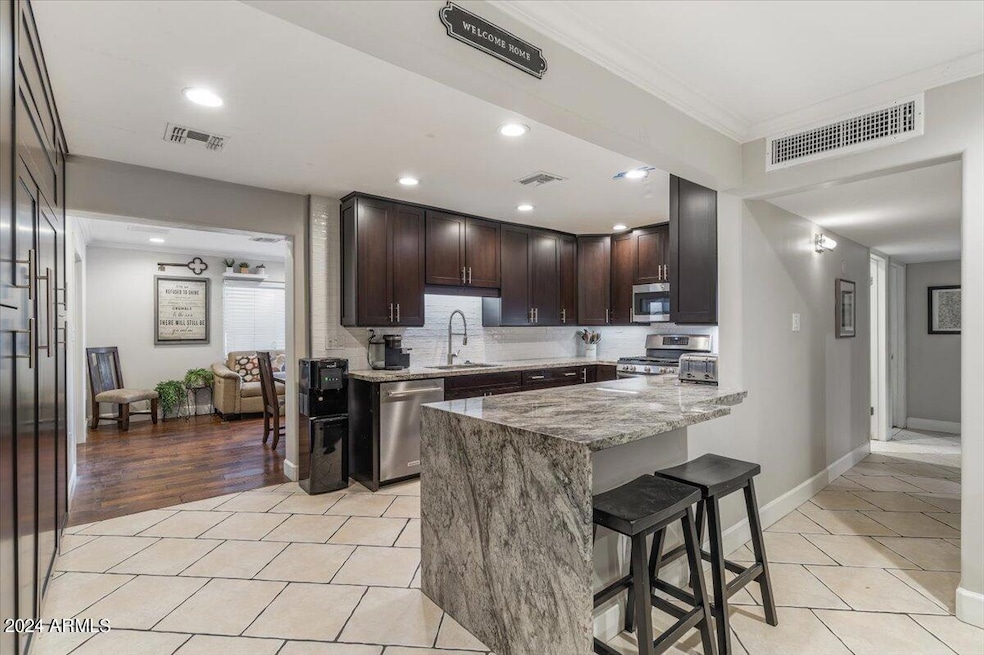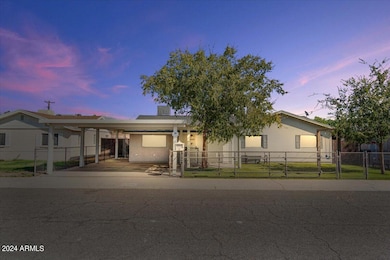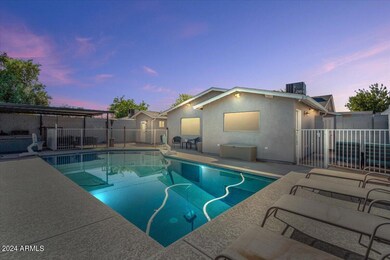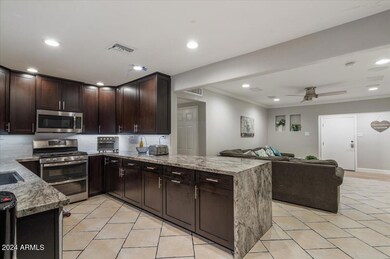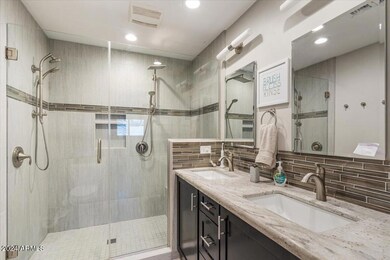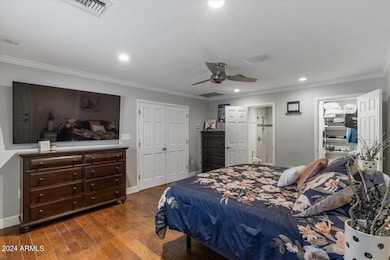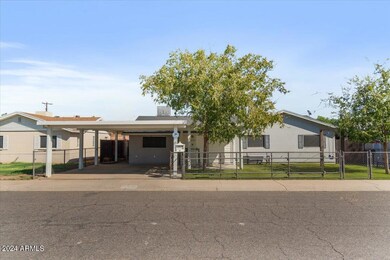
6633 N 19th Dr Phoenix, AZ 85015
Alhambra NeighborhoodHighlights
- Private Pool
- Gated Parking
- Granite Countertops
- Washington High School Rated A-
- Property is near public transit
- No HOA
About This Home
As of January 2025Discover your dream home in this beautifully upgraded 5 bedroom, 4.75 bath retreat with a private pool! Located just minutes from I-17, GCU, and downtown Phoenix, this home offers both luxury and unbeatable convenience. The chef's kitchen features granite counters, a Subzero fridge, and elegant under-cabinet lighting. Relax in the spacious primary suite, complete with integrated surround sound that extends seamlessly to the pool area—perfect for entertaining or unwinding. Designed with comfort in mind, the home includes two en-suite bedrooms, a remodeled hallway bathroom, and a convenient outdoor bathroom with shower for poolside guests. Located near shopping, dining, and top attractions, this home truly has it all. Come experience this incredible property for yourself!
Home Details
Home Type
- Single Family
Est. Annual Taxes
- $1,826
Year Built
- Built in 1957
Lot Details
- 6,190 Sq Ft Lot
- Block Wall Fence
- Chain Link Fence
- Artificial Turf
Home Design
- Composition Roof
- Block Exterior
- Stucco
Interior Spaces
- 2,066 Sq Ft Home
- 1-Story Property
- Ceiling height of 9 feet or more
- Double Pane Windows
Kitchen
- Kitchen Updated in 2023
- Breakfast Bar
- Built-In Microwave
- Granite Countertops
Flooring
- Laminate
- Tile
Bedrooms and Bathrooms
- 5 Bedrooms
- Remodeled Bathroom
- 5 Bathrooms
- Dual Vanity Sinks in Primary Bathroom
Parking
- 2 Carport Spaces
- Gated Parking
Pool
- Private Pool
- Above Ground Spa
- Fence Around Pool
Schools
- Washington High School
Utilities
- Refrigerated Cooling System
- Heating System Uses Natural Gas
- High Speed Internet
- Cable TV Available
Additional Features
- No Interior Steps
- Patio
- Property is near public transit
Listing and Financial Details
- Tax Lot 204
- Assessor Parcel Number 156-15-051
Community Details
Overview
- No Home Owners Association
- Association fees include no fees
- Built by CAVALIER HOMES
- Cavalier Freeway 3 Lot 154 218 Subdivision
Recreation
- Bike Trail
Map
Home Values in the Area
Average Home Value in this Area
Property History
| Date | Event | Price | Change | Sq Ft Price |
|---|---|---|---|---|
| 01/30/2025 01/30/25 | Sold | $575,000 | 0.0% | $278 / Sq Ft |
| 01/07/2025 01/07/25 | Pending | -- | -- | -- |
| 12/12/2024 12/12/24 | Price Changed | $575,000 | -4.2% | $278 / Sq Ft |
| 11/27/2024 11/27/24 | For Sale | $600,000 | 0.0% | $290 / Sq Ft |
| 11/19/2024 11/19/24 | Pending | -- | -- | -- |
| 10/14/2024 10/14/24 | For Sale | $600,000 | -- | $290 / Sq Ft |
Tax History
| Year | Tax Paid | Tax Assessment Tax Assessment Total Assessment is a certain percentage of the fair market value that is determined by local assessors to be the total taxable value of land and additions on the property. | Land | Improvement |
|---|---|---|---|---|
| 2025 | $1,826 | $17,045 | -- | -- |
| 2024 | $1,791 | $16,234 | -- | -- |
| 2023 | $1,791 | $30,820 | $6,160 | $24,660 |
| 2022 | $1,728 | $23,970 | $4,790 | $19,180 |
| 2021 | $1,771 | $22,560 | $4,510 | $18,050 |
| 2020 | $1,724 | $18,710 | $3,740 | $14,970 |
| 2019 | $1,692 | $16,910 | $3,380 | $13,530 |
| 2018 | $1,645 | $16,370 | $3,270 | $13,100 |
| 2017 | $1,041 | $12,120 | $2,420 | $9,700 |
| 2016 | $1,022 | $11,860 | $2,370 | $9,490 |
| 2015 | $948 | $9,570 | $1,910 | $7,660 |
Mortgage History
| Date | Status | Loan Amount | Loan Type |
|---|---|---|---|
| Open | $557,750 | New Conventional | |
| Previous Owner | $222,500 | New Conventional | |
| Previous Owner | $80,000 | Stand Alone Second | |
| Previous Owner | $225,000 | New Conventional | |
| Previous Owner | $20,001 | Stand Alone Second | |
| Previous Owner | $145,000 | Fannie Mae Freddie Mac | |
| Previous Owner | $116,928 | New Conventional | |
| Closed | -- | Assumption |
Deed History
| Date | Type | Sale Price | Title Company |
|---|---|---|---|
| Warranty Deed | $575,000 | Capital Title | |
| Special Warranty Deed | -- | -- | |
| Interfamily Deed Transfer | -- | None Available | |
| Warranty Deed | $118,000 | Grand Canyon Title Agency In | |
| Warranty Deed | -- | Grand Canyon Title Agency In |
Similar Homes in Phoenix, AZ
Source: Arizona Regional Multiple Listing Service (ARMLS)
MLS Number: 6770906
APN: 156-15-051
- 6565 N 19th Ave Unit 59
- 6565 N 19th Ave Unit 37
- 6565 N 19th Ave Unit 36
- 6565 N 19th Ave Unit 4
- 6565 N 19th Ave Unit 21
- 1828 W Tuckey Ln Unit 13
- 1833 W Citrus Way
- 2012 W Lawrence Rd
- 2047 W Maryland Ave Unit 3
- 1802 W Citrus Way
- 1850 W Stella Ln
- 1702 W Tuckey Ln Unit 111
- 1702 W Tuckey Ln Unit 124
- 1702 W Tuckey Ln Unit 123
- 1702 W Tuckey Ln Unit 230
- 6501 N 17th Ave Unit 112
- 1614 W Mclellan Blvd
- 6546 N 16th Ave
- 1807 W Claremont St
- 1822 W Rose Ln
