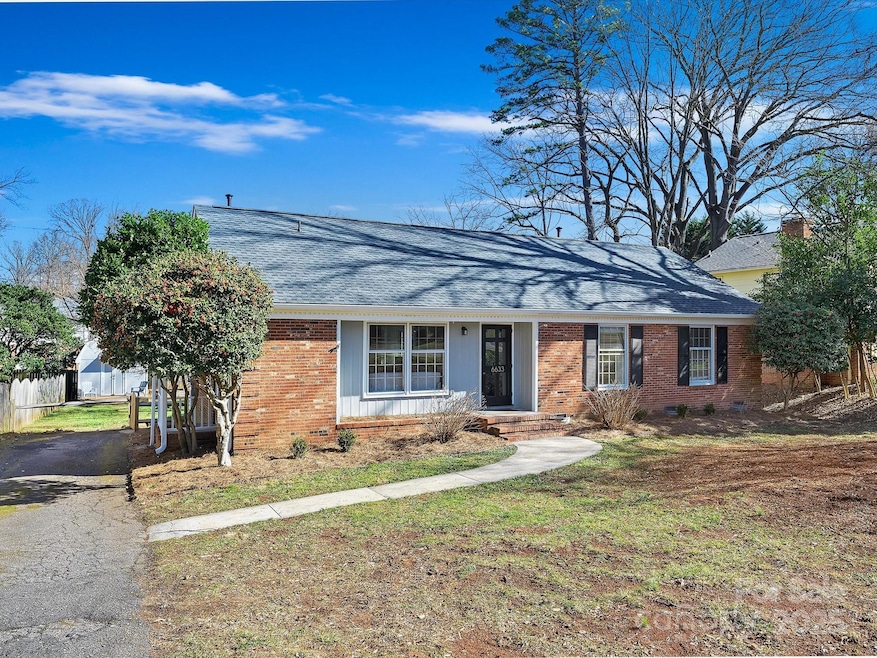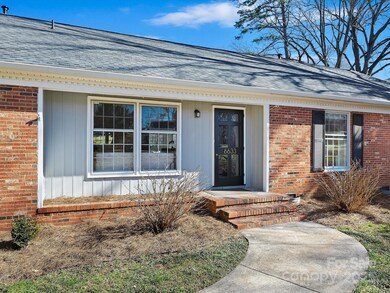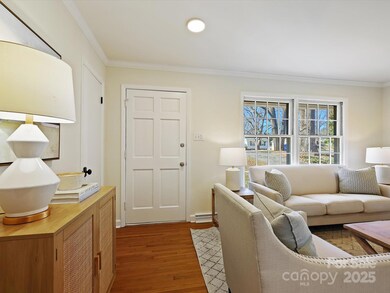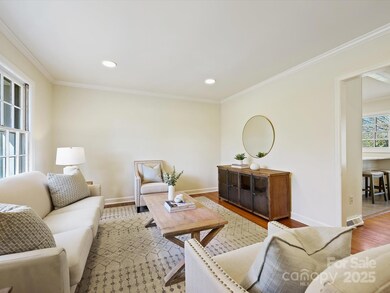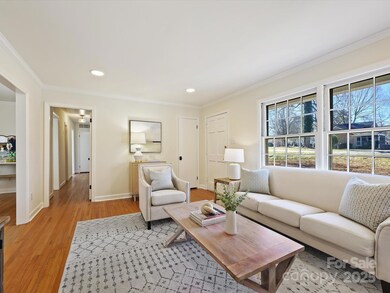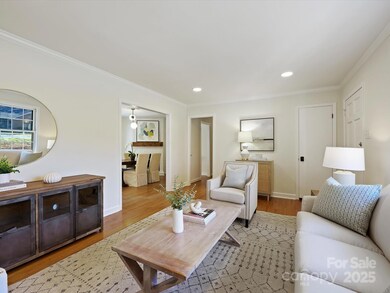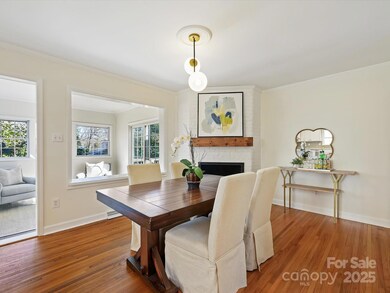
6633 Old Reid Rd Charlotte, NC 28210
Quail Hollow NeighborhoodHighlights
- Ranch Style House
- Fireplace
- Four Sided Brick Exterior Elevation
- South Mecklenburg High School Rated A-
- Shed
- Forced Air Heating and Cooling System
About This Home
As of February 2025***Multiple Offers Received - Please submit best and final offers by 12pm on 2/1/25*** Gorgeous updated brick ranch close to Park Road Shopping Center and SouthPark Mall. This updated home features hardwood floors throughout, stainless steel appliances, quartz countertops, 42” white cabinets, granite composite sink & extra-wide peninsula with shiplap detail. A wood-burning fireplace compliments a cozy morning room, great for a cup of coffee or entertaining. Master Bedroom offers a spacious closet & beautiful bathroom, completely updated, featuring shiplap walls, frameless glass shower, oil-rubbed bronze finishes, rustic shelving, marble-top vanity with soft-close drawers & custom tile flooring. The hall bath boasts honeycomb marble flooring, glass subway tile tub surround with a white vanity to match. The sunroom makes for lovely dining/lounge space, opening to the large deck overlooking a level lot with large shed, complete with electrical. New Roof in 2024 and new Furnace in 2021.
Last Agent to Sell the Property
Frenzel Properties LLC Brokerage Email: kelly@frenzelproperties.com License #205745
Home Details
Home Type
- Single Family
Est. Annual Taxes
- $3,722
Year Built
- Built in 1966
Lot Details
- Lot Dimensions are 76x156
- Back Yard Fenced
- Level Lot
- Property is zoned N1-A
Parking
- Driveway
Home Design
- Ranch Style House
- Four Sided Brick Exterior Elevation
Interior Spaces
- 1,445 Sq Ft Home
- Fireplace
- Crawl Space
- Pull Down Stairs to Attic
- Dishwasher
Bedrooms and Bathrooms
- 3 Main Level Bedrooms
- 2 Full Bathrooms
Outdoor Features
- Shed
Schools
- Huntingtowne Farms Elementary School
- Carmel Middle School
- South Mecklenburg High School
Utilities
- Forced Air Heating and Cooling System
- Heating System Uses Natural Gas
- Cable TV Available
Community Details
- Spring Valley Subdivision
Listing and Financial Details
- Assessor Parcel Number 173-081-20
Map
Home Values in the Area
Average Home Value in this Area
Property History
| Date | Event | Price | Change | Sq Ft Price |
|---|---|---|---|---|
| 02/27/2025 02/27/25 | Sold | $587,000 | +6.9% | $406 / Sq Ft |
| 02/01/2025 02/01/25 | Pending | -- | -- | -- |
| 01/30/2025 01/30/25 | For Sale | $549,000 | +32.3% | $380 / Sq Ft |
| 12/18/2020 12/18/20 | Sold | $415,000 | +1.2% | $271 / Sq Ft |
| 11/21/2020 11/21/20 | Pending | -- | -- | -- |
| 11/19/2020 11/19/20 | For Sale | $409,900 | -- | $267 / Sq Ft |
Tax History
| Year | Tax Paid | Tax Assessment Tax Assessment Total Assessment is a certain percentage of the fair market value that is determined by local assessors to be the total taxable value of land and additions on the property. | Land | Improvement |
|---|---|---|---|---|
| 2023 | $3,722 | $471,300 | $220,000 | $251,300 |
| 2022 | $3,649 | $365,100 | $165,000 | $200,100 |
| 2021 | $3,638 | $365,100 | $165,000 | $200,100 |
| 2020 | $3,316 | $332,500 | $165,000 | $167,500 |
| 2019 | $3,300 | $332,500 | $165,000 | $167,500 |
| 2018 | $2,920 | $213,600 | $100,000 | $113,600 |
| 2017 | $2,828 | $213,600 | $100,000 | $113,600 |
| 2016 | $2,818 | $213,600 | $100,000 | $113,600 |
| 2015 | $2,807 | $213,600 | $100,000 | $113,600 |
| 2014 | $2,805 | $213,600 | $100,000 | $113,600 |
Mortgage History
| Date | Status | Loan Amount | Loan Type |
|---|---|---|---|
| Open | $469,600 | New Conventional | |
| Closed | $469,600 | New Conventional | |
| Previous Owner | $88,800 | Credit Line Revolving | |
| Previous Owner | $385,000 | New Conventional | |
| Previous Owner | $310,000 | New Conventional | |
| Previous Owner | $312,000 | Adjustable Rate Mortgage/ARM | |
| Previous Owner | $296,400 | New Conventional | |
| Previous Owner | $215,325 | New Conventional | |
| Previous Owner | $215,910 | New Conventional | |
| Previous Owner | $224,509 | FHA | |
| Previous Owner | $222,016 | FHA | |
| Previous Owner | $158,900 | Unknown | |
| Previous Owner | $134,100 | Unknown | |
| Previous Owner | $134,131 | Unknown | |
| Previous Owner | $13,871 | Unknown | |
| Previous Owner | $15,000 | Credit Line Revolving | |
| Previous Owner | $135,450 | Purchase Money Mortgage | |
| Previous Owner | $84,000 | Purchase Money Mortgage |
Deed History
| Date | Type | Sale Price | Title Company |
|---|---|---|---|
| Warranty Deed | $587,000 | Integrated Title | |
| Warranty Deed | $587,000 | Integrated Title | |
| Warranty Deed | $415,000 | Master Title Agency Llc | |
| Special Warranty Deed | $357,000 | None Available | |
| Warranty Deed | $357,000 | None Available | |
| Warranty Deed | $412,000 | Master Title Agency | |
| Interfamily Deed Transfer | -- | None Available | |
| Warranty Deed | $240,000 | None Available | |
| Interfamily Deed Transfer | -- | None Available | |
| Warranty Deed | $225,500 | Master Title Agency Llc | |
| Warranty Deed | $150,500 | -- | |
| Warranty Deed | $105,000 | -- |
Similar Homes in Charlotte, NC
Source: Canopy MLS (Canopy Realtor® Association)
MLS Number: 4213012
APN: 173-081-20
- 5916 Rexwood Place
- 6007 Patrick Place
- 2913 Archdale Dr
- 6523 Clavell Ln
- 6020 Gray Gate Ln Unit I
- 6910 Green Turtle Dr
- 3038 Northampton Dr
- 3010 Parkstone Dr
- 5150 Mount Clare Ln
- 4224 Park South Station Blvd
- 2144 Shadyview Dr
- 6449 Silver Star Ln
- 5616 Glenkirk Rd Unit 1
- 6711 Conservatory Ln
- 5924 Carrollton Ln
- 2815 Burnt Mill Rd
- 6619 Portland Rose Ln
- 6301 Park Dr S
- 5951 Carrollton Ln
- 6605 Central Pacific Ave Unit 301A
