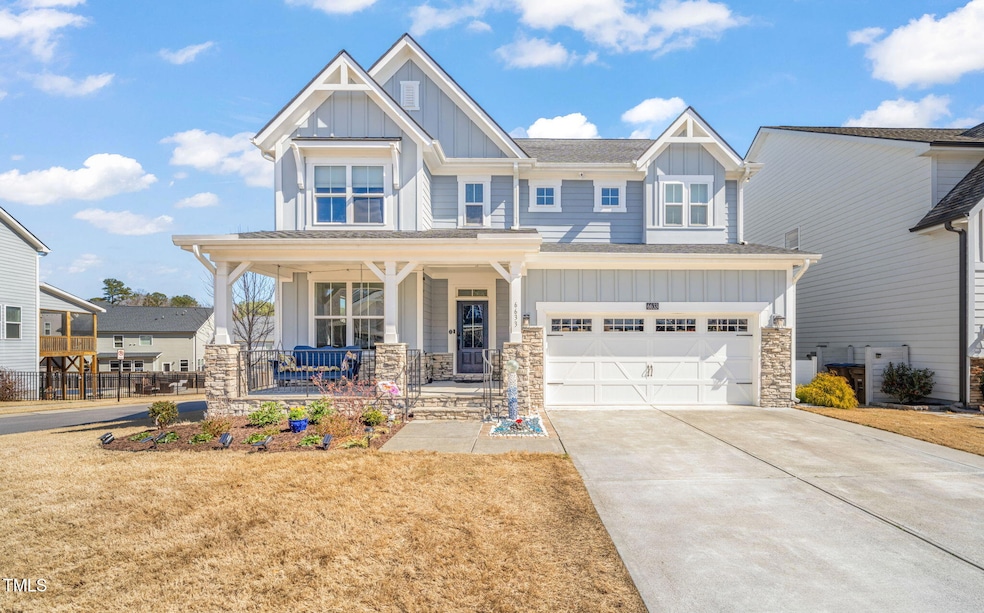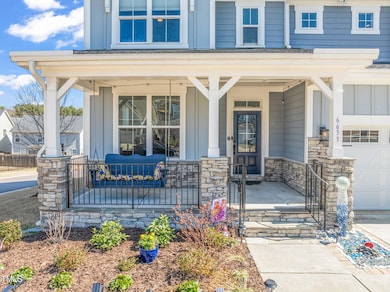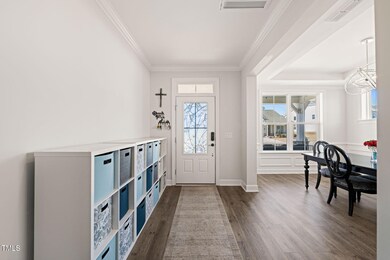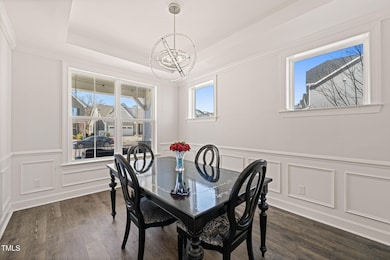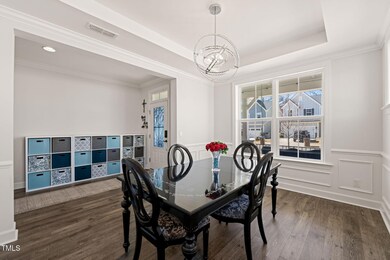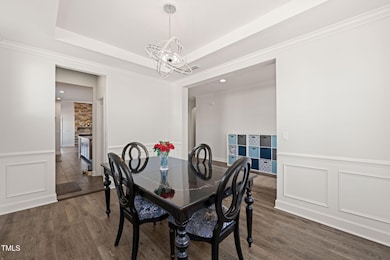
6633 Penfield St Wake Forest, NC 27587
Estimated payment $5,629/month
Highlights
- Two Primary Bedrooms
- Craftsman Architecture
- Vaulted Ceiling
- Jones Dairy Elementary School Rated A
- Deck
- Main Floor Primary Bedroom
About This Home
Experience luxury living in this meticulously crafted Beazer home, nestled on a corner lot in the desirable Bridgeport subdivision. From the moment you arrive, the Board & Batten and stone facade and covered front porch with a swing invite you to relax and unwind. Inside, prepare to be amazed by the soaring vaulted ceiling in the living room, anchored by a magnificent two-story stone fireplace. The gourmet kitchen, a chef's delight, features a huge island, gas cooktop, built-in Whirlpool appliances, tile backsplash, and a butler's pantry. Entertain guests in the formal dining room or enjoy casual meals in the spacious kitchen. Two master suites provide unparalleled comfort, generational living, tray ceilings, and the updated bathrooms with granite countertops offer a touch of elegance. This home offers some ADA accessible features on the main floor, walk-in bedroom closets, and LVP and tile floors throughout. The loft space adds versatility, and barn doors provide a stylish touch. Step outside to discover your private oasis, complete with a paver patio, elevated extended deck, gazebo, and a tranquil koi pond. Tech-savvy buyers will love the solar array, Rinnai constant hot water heater, whole-house surge protection and Energy Star Certification. The finished garage with epoxy floors, 6' walls, poured slab walls for the basement with almost 1000sqft of unfinished/storage area, a bedroom, bathroom, and dance studio add to the home's appeal. Enjoy outdoor living and the convenience of being within walking distance to shopping, restaurants, nightlife, the community pool, playground, and dog park. Easy access to the Sanford Creek area Greenway and Wake Forest Heritage High Park which includes public access to baseball, softball, soccer fields, and six lighted tennis courts. This is more than just a house, it is a HOME.
Home Details
Home Type
- Single Family
Est. Annual Taxes
- $6,795
Year Built
- Built in 2019
Lot Details
- 7,405 Sq Ft Lot
- Landscaped
- Corner Lot
- Interior Lot
- Back Yard Fenced
- Property is zoned RMX
HOA Fees
- $68 Monthly HOA Fees
Parking
- 2 Car Attached Garage
- Private Driveway
Home Design
- Craftsman Architecture
- Transitional Architecture
- Brick or Stone Mason
- Concrete Foundation
- Shingle Roof
- Vertical Siding
- Concrete Perimeter Foundation
- HardiePlank Type
- Stone
Interior Spaces
- 2-Story Property
- Tray Ceiling
- Smooth Ceilings
- Vaulted Ceiling
- Ceiling Fan
- Gas Log Fireplace
- Entrance Foyer
- Family Room
- Living Room with Fireplace
- Dining Room
- Loft
- Storage
- Home Gym
- Neighborhood Views
Kitchen
- Butlers Pantry
- Built-In Electric Oven
- Built-In Oven
- Gas Cooktop
- Microwave
- Ice Maker
- Dishwasher
- Stainless Steel Appliances
- Kitchen Island
- Granite Countertops
Flooring
- Carpet
- Tile
- Luxury Vinyl Tile
Bedrooms and Bathrooms
- 5 Bedrooms
- Primary Bedroom on Main
- Double Master Bedroom
- Walk-In Closet
- In-Law or Guest Suite
- Walk-in Shower
Laundry
- Laundry Room
- Laundry in Hall
- Laundry on main level
Partially Finished Basement
- Heated Basement
- Walk-Out Basement
- Interior and Exterior Basement Entry
- Apartment Living Space in Basement
- Workshop
- Stubbed For A Bathroom
- Basement Storage
- Natural lighting in basement
Home Security
- Smart Locks
- Outdoor Smart Camera
Outdoor Features
- Fence Around Pool
- Deck
- Exterior Lighting
- Rain Gutters
Schools
- Wake County Schools Elementary And Middle School
- Wake County Schools High School
Utilities
- Forced Air Zoned Heating and Cooling System
- Heating System Uses Natural Gas
- Natural Gas Connected
Listing and Financial Details
- Assessor Parcel Number 1749676795
Community Details
Overview
- Bridgeport Subdivision Homeowners Association, Inc Association, Phone Number (866) 473-2573
- Built by Beazer
- Bridgeport Subdivision
Recreation
- Community Playground
- Community Pool
- Dog Park
Map
Home Values in the Area
Average Home Value in this Area
Tax History
| Year | Tax Paid | Tax Assessment Tax Assessment Total Assessment is a certain percentage of the fair market value that is determined by local assessors to be the total taxable value of land and additions on the property. | Land | Improvement |
|---|---|---|---|---|
| 2024 | $6,795 | $712,793 | $110,000 | $602,793 |
| 2023 | $5,479 | $469,767 | $96,000 | $373,767 |
| 2022 | $5,256 | $469,767 | $96,000 | $373,767 |
| 2021 | $5,164 | $469,767 | $96,000 | $373,767 |
| 2020 | $5,846 | $532,061 | $96,000 | $436,061 |
| 2019 | $943 | $76,000 | $76,000 | $0 |
Property History
| Date | Event | Price | Change | Sq Ft Price |
|---|---|---|---|---|
| 04/24/2025 04/24/25 | Price Changed | $895,000 | -2.7% | $200 / Sq Ft |
| 03/27/2025 03/27/25 | Price Changed | $919,900 | -1.6% | $206 / Sq Ft |
| 03/13/2025 03/13/25 | Price Changed | $934,900 | -2.6% | $209 / Sq Ft |
| 03/04/2025 03/04/25 | For Sale | $959,900 | -- | $215 / Sq Ft |
Deed History
| Date | Type | Sale Price | Title Company |
|---|---|---|---|
| Special Warranty Deed | $537,500 | None Available |
Mortgage History
| Date | Status | Loan Amount | Loan Type |
|---|---|---|---|
| Open | $440,000 | Credit Line Revolving | |
| Closed | $224,600 | New Conventional | |
| Closed | $225,000 | New Conventional |
Similar Homes in Wake Forest, NC
Source: Doorify MLS
MLS Number: 10079972
APN: 1749.02-67-6795-000
- 204 Woodstaff Ave
- 705 Marshall Farm St
- 3827 Heritage Spring Cir
- 1309 Trailing Rose Ct
- 921 Marshall Farm St
- 3832 Crimson Clover Ave
- 3809 Crimson Clover Ave
- 429 Teague St
- 3905 Song Sparrow Dr
- 1155 Willowgrass Ln
- 1933 Forestville Rd
- 1428 Heritage Links Dr
- 1117 Golden Star Way
- 1093 Trentini Ave
- 1545 Heritage Links Dr
- 3725 Song Sparrow Dr
- 3705 Andoversford Ct
- 1301 Mackinaw Dr
- 3708 Tansley St
- 9212 Linslade Way
