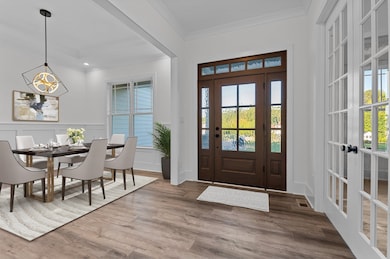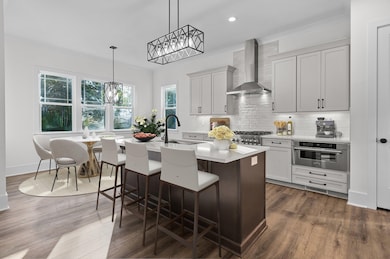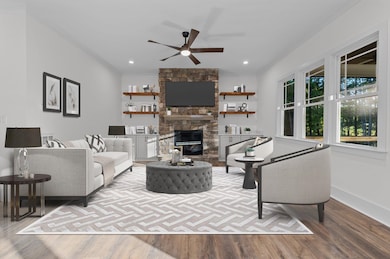
6633 Prescott Shore Dr Wake Forest, NC 27587
Highlights
- New Construction
- Wood Flooring
- Attic
- Craftsman Architecture
- Main Floor Primary Bedroom
- Bonus Room
About This Home
As of March 2025Beautiful Custom Build on a Private Cul-de-Sac Lot with Partial Privacy Fence in a Serene Pond Community! Just Minutes from Shopping, Dining & Fitness in Upcoming Cobblestone Village & Frazier Farm Athletic Complex! MOVE-IN Ready & Entertaining ALL OFFERS! 1st Floor Primary Suite, Study/Guest & 3 Car Garage! Kitchen: White Quartz Ctops, Custom Stained Island & Linear Pendant, SS Appliances Incl Gas Cooktop & MW Drawer, Custom Gray Painted Cabinets w/Crown Trim & Butler's Pantry w/Beverage Fridge! Owners Suite: offers HWDs, Tray Ceiling & His and Her WICs! Owners Bath: Painted Dual Vanity w/White Quartz & Rectangular Sinks, Freestanding Tub & Spa Style Shower w/Double Niche! Fam Room: Stacked Stone to Ceiling Gas Log Fireplace w/Built in Base Cabinets & Stained Display Shelves, Recessed Lights & French Door to the Screened Porch Overlooking a Priavte Wooded Backyard! Upstairs Oversized Recreational Room & Spacious Entertainment Loft! Spray Foam Insulation!
Home Details
Home Type
- Single Family
Est. Annual Taxes
- $4,626
Year Built
- Built in 2023 | New Construction
Lot Details
- 0.66 Acre Lot
- Cul-De-Sac
- Cleared Lot
- Landscaped with Trees
HOA Fees
- $70 Monthly HOA Fees
Parking
- 3 Car Attached Garage
- Front Facing Garage
- Side Facing Garage
- Private Driveway
Home Design
- Craftsman Architecture
- Brick or Stone Mason
- Frame Construction
- Architectural Shingle Roof
- Board and Batten Siding
- Low Volatile Organic Compounds (VOC) Products or Finishes
- Stone
Interior Spaces
- 3,303 Sq Ft Home
- 2-Story Property
- Crown Molding
- Tray Ceiling
- Smooth Ceilings
- High Ceiling
- Ceiling Fan
- Gas Log Fireplace
- Low Emissivity Windows
- Sliding Doors
- Entrance Foyer
- Family Room with Fireplace
- Breakfast Room
- Dining Room
- Bonus Room
- Screened Porch
- Utility Room
- Neighborhood Views
- Fire and Smoke Detector
Kitchen
- Eat-In Kitchen
- Breakfast Bar
- Gas Cooktop
- Microwave
- Plumbed For Ice Maker
- Dishwasher
- Stainless Steel Appliances
- Quartz Countertops
Flooring
- Wood
- Carpet
- Tile
Bedrooms and Bathrooms
- 4 Bedrooms
- Primary Bedroom on Main
- Walk-In Closet
- In-Law or Guest Suite
- 3 Full Bathrooms
- Double Vanity
- Private Water Closet
- Soaking Tub
- Bathtub with Shower
- Shower Only in Primary Bathroom
- Walk-in Shower
Laundry
- Laundry Room
- Laundry on main level
Attic
- Attic Floors
- Unfinished Attic
Eco-Friendly Details
- Energy-Efficient Appliances
- Energy-Efficient Construction
- Energy-Efficient Thermostat
- No or Low VOC Paint or Finish
Schools
- Rolesville Elementary And Middle School
- Rolesville High School
Utilities
- Forced Air Heating and Cooling System
- Heating System Uses Natural Gas
- Heat Pump System
- Natural Gas Connected
- Tankless Water Heater
- Gas Water Heater
- Septic Tank
- Septic System
- Phone Available
- Cable TV Available
Additional Features
- Accessible Washer and Dryer
- Rain Gutters
Community Details
- Association fees include ground maintenance
- Prescott HOA, Phone Number (919) 229-5142
- Built by Maris Construction
- Prescott Subdivision
- Maintained Community
Listing and Financial Details
- Assessor Parcel Number 1860551345
Map
Home Values in the Area
Average Home Value in this Area
Property History
| Date | Event | Price | Change | Sq Ft Price |
|---|---|---|---|---|
| 03/27/2025 03/27/25 | Sold | $815,000 | -1.2% | $247 / Sq Ft |
| 03/14/2025 03/14/25 | Pending | -- | -- | -- |
| 02/23/2025 02/23/25 | For Sale | $825,000 | 0.0% | $250 / Sq Ft |
| 02/20/2025 02/20/25 | Off Market | $825,000 | -- | -- |
| 01/30/2025 01/30/25 | Price Changed | $825,000 | -0.6% | $250 / Sq Ft |
| 11/22/2024 11/22/24 | Price Changed | $830,000 | -1.8% | $251 / Sq Ft |
| 08/25/2024 08/25/24 | For Sale | $845,000 | 0.0% | $256 / Sq Ft |
| 08/23/2024 08/23/24 | Off Market | $845,000 | -- | -- |
| 08/14/2024 08/14/24 | Price Changed | $845,000 | -0.6% | $256 / Sq Ft |
| 07/19/2024 07/19/24 | Price Changed | $849,900 | 0.0% | $257 / Sq Ft |
| 05/22/2024 05/22/24 | Price Changed | $850,000 | -1.7% | $257 / Sq Ft |
| 05/03/2024 05/03/24 | Price Changed | $865,000 | -1.1% | $262 / Sq Ft |
| 04/25/2024 04/25/24 | For Sale | $875,000 | 0.0% | $265 / Sq Ft |
| 04/25/2024 04/25/24 | Off Market | $875,000 | -- | -- |
| 02/28/2024 02/28/24 | Price Changed | $875,000 | -1.7% | $265 / Sq Ft |
| 02/13/2024 02/13/24 | Price Changed | $890,000 | -1.1% | $269 / Sq Ft |
| 12/04/2023 12/04/23 | Price Changed | $900,000 | 0.0% | $272 / Sq Ft |
| 10/27/2023 10/27/23 | Price Changed | $899,990 | 0.0% | $272 / Sq Ft |
| 06/30/2023 06/30/23 | Price Changed | $900,000 | 0.0% | $272 / Sq Ft |
| 06/01/2023 06/01/23 | Price Changed | $899,900 | 0.0% | $272 / Sq Ft |
| 09/26/2022 09/26/22 | For Sale | $900,000 | -- | $272 / Sq Ft |
Tax History
| Year | Tax Paid | Tax Assessment Tax Assessment Total Assessment is a certain percentage of the fair market value that is determined by local assessors to be the total taxable value of land and additions on the property. | Land | Improvement |
|---|---|---|---|---|
| 2024 | $4,626 | $741,638 | $100,000 | $641,638 |
| 2023 | $2,304 | $295,500 | $115,000 | $180,500 |
| 2022 | $831 | $115,000 | $115,000 | $0 |
| 2021 | $808 | $115,000 | $115,000 | $0 |
| 2020 | $0 | $115,000 | $115,000 | $0 |
Mortgage History
| Date | Status | Loan Amount | Loan Type |
|---|---|---|---|
| Previous Owner | $424,000 | Construction |
Deed History
| Date | Type | Sale Price | Title Company |
|---|---|---|---|
| Warranty Deed | $815,000 | None Listed On Document | |
| Warranty Deed | $93,000 | None Available |
Similar Homes in the area
Source: Doorify MLS
MLS Number: 2476062
APN: 1860.02-55-1345-000
- 0 Old Pearce Rd
- 1981 Rosedale Ridge Ave
- 236 Shingle Oak Rd
- 231 Shingle Oak Rd
- 233 Shingle Oak Rd
- 237 Shingle Oak Rd
- 210 Shingle Oak Rd
- 235 Shingle Oak Rd
- 208 Shingle Oak Rd
- 209 Shingle Oak Rd
- 212 Shingle Oak Rd
- 204 Shingle Oak Rd
- 206 Shingle Oak Rd
- 248 Shingle Oak Rd
- 5600 Abbey Grace Ln
- 2917 Hanging Valley Way
- 1776 Golden Honey Dr
- 1328 Bessie Ct
- 569 Marthas View Way
- 567 Marthas View Way





