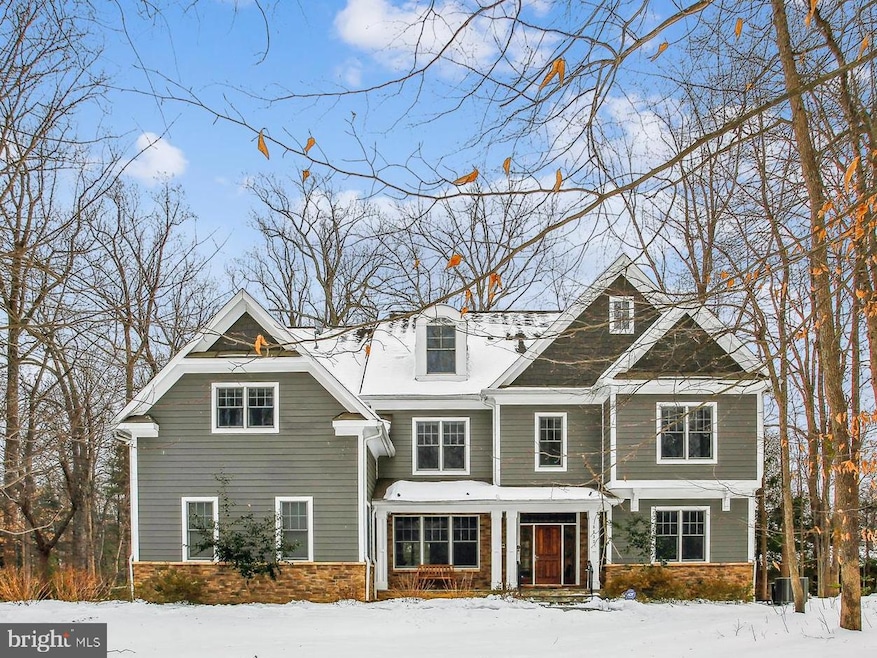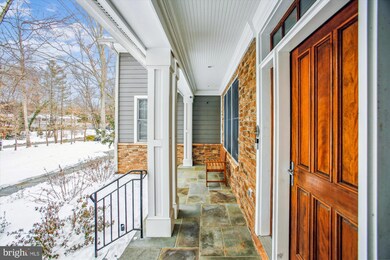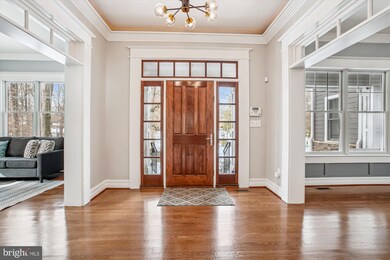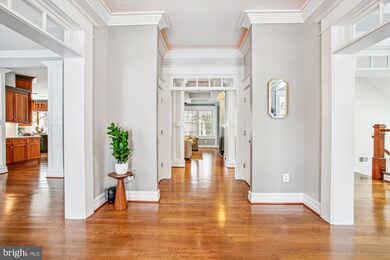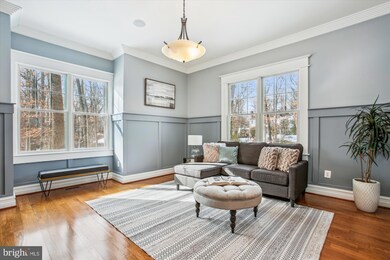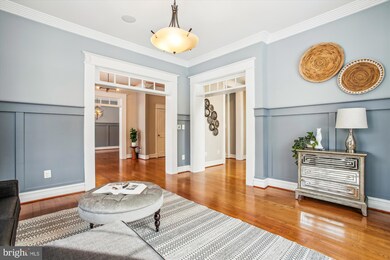
6633 Van Winkle Dr Falls Church, VA 22044
West Falls Church NeighborhoodHighlights
- 0.87 Acre Lot
- Colonial Architecture
- Main Floor Bedroom
- Open Floorplan
- Wood Flooring
- 2 Fireplaces
About This Home
As of February 2025Discover luxury and elegance in this stunning 6-bedroom, 5.5 bathroom home that truly has it all. Nestled on a private, nearly one-acre lot within the sought-after Van Winkle community in Falls Church, this residence is surrounded by custom-built homes on an idyllic circular street. Built less than 20 years ago, the property has been lovingly maintained and thoughtfully updated to blend modern comfort with timeless charm.
Exceptional Features You'll Love:
Primary Bedroom Suite: A spacious retreat featuring two custom walk-in closets, a cozy gas fireplace, a beverage station, a tray ceiling with ambient lighting, and a spa-like bathroom with a jetted tub, a walk-in shower with jets, dual vanities, and vaulted ceilings.
Chef’s Kitchen: Oversized island with white quartz countertops, a fabulous herringbone tile backsplash, paneled appliances, a Wolf gas cooktop, double ovens, two Bosch dishwashers, and abundant pantry storage. This space seamlessly flows into the family room and breakfast area, making it perfect for entertaining.
First-Floor Flexibility: Dedicated office with gas fireplace, wainscoting, and built-ins; it could serve as an additional bedroom if needed.
Luxurious Living Spaces: Gorgeous refreshed hardwood floors, 10-ft ceilings, and a family room with coffered ceilings, built-in cabinets and shelves and a gas fireplace.
Entertainment-Ready: A fully finished lower level with a home theater, a wine cellar, and a built-in bar equipped with a mini fridge.
Additional Bedrooms: A junior primary suite with en-suite bath and walk-in closet, two bedrooms with jack and jill bath on 2nd level plus two top-floor bedrooms/playrooms with dormered windows and a full bath.
Outdoor Serenity:
Step outside to unwind in your private oasis. The screened-in porch with Trex flooring, vaulted ceilings, skylights, and a ceiling fan lead into a large deck with steps to stone patio and fenced backyard. The nearly one-acre lot features mature trees, raised bed gardens, and a charming shed, offering tranquility and outdoor recreation possibilities.
Practical Perks
Whole-house generator for peace of mind.
Large windows throughout, filling the home with natural light.
Oversized 3-car garage with direct access to the main level and an EV charging station.
Updated mechanical systems, including new dual-zone HVAC on upper floors, central vacuum, surround sound, and exterior lighting.
With approximately 7,750 square feet of meticulously designed living space, this home blends elegance, functionality, and modern convenience. Its prime location inside the Beltway, coupled with its beautifully landscaped grounds and warm community setting, makes it truly one of a kind.
Home Details
Home Type
- Single Family
Est. Annual Taxes
- $21,011
Year Built
- Built in 2006
Lot Details
- 0.87 Acre Lot
- Back Yard Fenced
- Property is in excellent condition
- Property is zoned 110
Parking
- 3 Car Attached Garage
- Parking Storage or Cabinetry
- Side Facing Garage
- Garage Door Opener
Home Design
- Colonial Architecture
- Craftsman Architecture
- Shingle Roof
- Metal Roof
- HardiePlank Type
Interior Spaces
- 7,750 Sq Ft Home
- Property has 4 Levels
- Open Floorplan
- Wet Bar
- Central Vacuum
- Crown Molding
- Ceiling Fan
- Recessed Lighting
- 2 Fireplaces
- Double Sided Fireplace
- Fireplace With Glass Doors
- Fireplace Mantel
- Gas Fireplace
- Window Treatments
- Family Room Off Kitchen
- Formal Dining Room
- Basement
Kitchen
- Breakfast Area or Nook
- Butlers Pantry
- Double Oven
- Six Burner Stove
- Cooktop
- Built-In Microwave
- Extra Refrigerator or Freezer
- Ice Maker
- Dishwasher
- Stainless Steel Appliances
- Kitchen Island
- Upgraded Countertops
- Wine Rack
- Disposal
Flooring
- Wood
- Carpet
Bedrooms and Bathrooms
- 6 Bedrooms
- Main Floor Bedroom
- En-Suite Bathroom
- Walk-In Closet
- Walk-in Shower
Laundry
- Laundry on upper level
- Dryer
- Washer
Home Security
- Home Security System
- Flood Lights
Outdoor Features
- Screened Patio
- Rain Gutters
- Porch
Schools
- Sleepy Hollow Elementary School
- Glasgow Middle School
- Justice High School
Utilities
- 90% Forced Air Heating and Cooling System
- Vented Exhaust Fan
- Natural Gas Water Heater
Community Details
- No Home Owners Association
- Rich E Land Subdivision
Listing and Financial Details
- Tax Lot 3O
- Assessor Parcel Number 0602 25 0030
Map
Home Values in the Area
Average Home Value in this Area
Property History
| Date | Event | Price | Change | Sq Ft Price |
|---|---|---|---|---|
| 02/20/2025 02/20/25 | Sold | $2,175,000 | -0.9% | $281 / Sq Ft |
| 01/11/2025 01/11/25 | For Sale | $2,195,000 | +73.5% | $283 / Sq Ft |
| 05/31/2016 05/31/16 | Sold | $1,265,000 | -9.3% | $197 / Sq Ft |
| 04/11/2016 04/11/16 | Pending | -- | -- | -- |
| 02/08/2016 02/08/16 | Price Changed | $1,395,000 | -7.0% | $217 / Sq Ft |
| 10/27/2015 10/27/15 | Price Changed | $1,500,000 | -5.1% | $234 / Sq Ft |
| 08/31/2015 08/31/15 | For Sale | $1,580,000 | 0.0% | $246 / Sq Ft |
| 06/01/2013 06/01/13 | Rented | $6,000 | 0.0% | -- |
| 05/31/2013 05/31/13 | Under Contract | -- | -- | -- |
| 04/30/2013 04/30/13 | For Rent | $6,000 | -- | -- |
Tax History
| Year | Tax Paid | Tax Assessment Tax Assessment Total Assessment is a certain percentage of the fair market value that is determined by local assessors to be the total taxable value of land and additions on the property. | Land | Improvement |
|---|---|---|---|---|
| 2024 | $21,565 | $1,784,310 | $414,000 | $1,370,310 |
| 2023 | $20,068 | $1,716,610 | $399,000 | $1,317,610 |
| 2022 | $19,839 | $1,675,770 | $384,000 | $1,291,770 |
| 2021 | $18,177 | $1,499,560 | $319,000 | $1,180,560 |
| 2020 | $18,094 | $1,482,560 | $302,000 | $1,180,560 |
| 2019 | $17,779 | $1,482,560 | $302,000 | $1,180,560 |
| 2018 | $19,252 | $1,447,540 | $302,000 | $1,145,540 |
| 2017 | $17,339 | $1,447,540 | $302,000 | $1,145,540 |
| 2016 | $17,267 | $1,442,020 | $290,000 | $1,152,020 |
| 2015 | $16,530 | $1,431,020 | $279,000 | $1,152,020 |
| 2014 | $16,359 | $1,419,020 | $267,000 | $1,152,020 |
Mortgage History
| Date | Status | Loan Amount | Loan Type |
|---|---|---|---|
| Open | $1,400,000 | New Conventional | |
| Closed | $1,400,000 | New Conventional | |
| Previous Owner | $822,375 | New Conventional | |
| Previous Owner | $1,000,000 | Purchase Money Mortgage | |
| Previous Owner | $10,745 | Adjustable Rate Mortgage/ARM | |
| Previous Owner | $1,091,250 | Adjustable Rate Mortgage/ARM | |
| Previous Owner | $1,100,000 | Adjustable Rate Mortgage/ARM | |
| Previous Owner | $300,000 | Credit Line Revolving | |
| Previous Owner | $1,100,000 | New Conventional | |
| Previous Owner | $520,000 | New Conventional |
Deed History
| Date | Type | Sale Price | Title Company |
|---|---|---|---|
| Deed | $2,175,000 | Commonwealth Land Title | |
| Deed | $2,175,000 | Commonwealth Land Title | |
| Warranty Deed | $1,265,000 | Atd Title Llc | |
| Special Warranty Deed | $1,700,000 | -- | |
| Deed | $650,000 | -- |
Similar Homes in Falls Church, VA
Source: Bright MLS
MLS Number: VAFX2213766
APN: 0602-25-0030
- 6731 Nicholson Rd
- 6822 Valley Brook Dr
- 6515 Walters Woods Dr
- 6904 Hickory Hill Rd
- 6812 Beechview Dr
- 3215 Cofer Rd
- 3413 Slade Ct
- 3246 Blundell Rd
- 6616 Bay Tree Ln
- 6434 Woodville Dr
- 3141 Chepstow Ln
- 6907 Kenfig Dr
- 3126 Headrow Cir
- 3330 Grass Hill Terrace
- 7009 Raleigh Rd
- 6720 Rosewood St
- 7013 Raleigh Rd
- 3120 Chepstow Ln
- 3101 Holmes Run Rd
- 6530 Oakwood Dr
