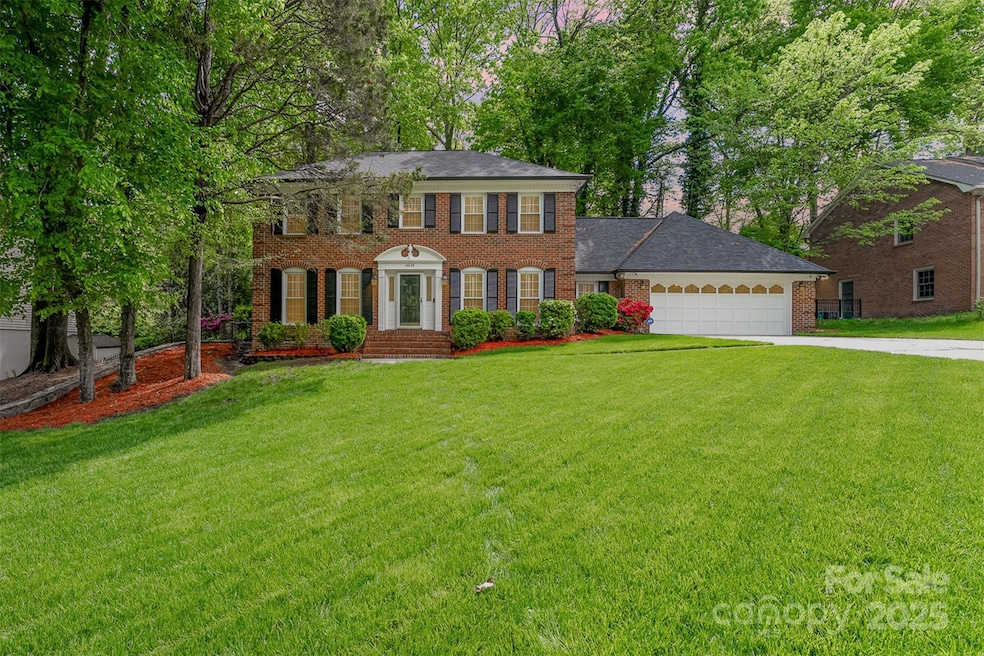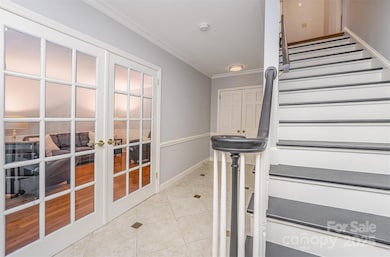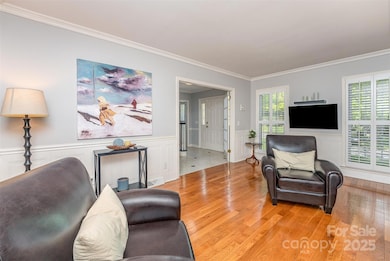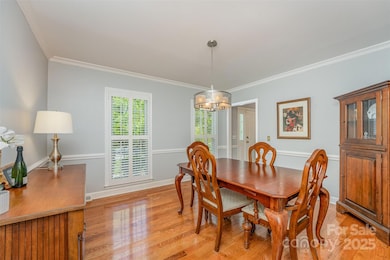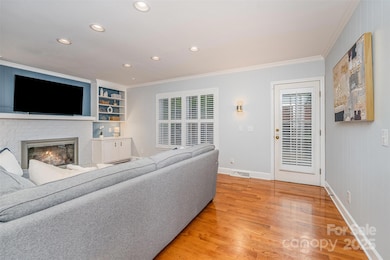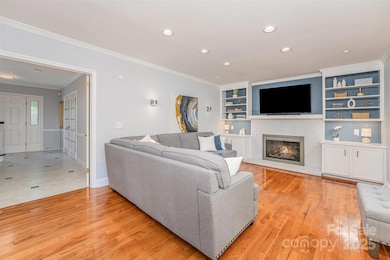
6634 Rocky Falls Rd Charlotte, NC 28211
Stonehaven NeighborhoodEstimated payment $4,667/month
Highlights
- Traditional Architecture
- Wood Flooring
- Fireplace
- East Mecklenburg High Rated A-
- Double Oven
- Bar Fridge
About This Home
6634 Rocky Falls Road is located in fabulous Stonehaven. You will feel so much love in the home and see how well it has been maintained. The home has a spacious tiled Foyer with the Living Room on the left and the Dining Room to the right. There is a Powder Room tucked away under the stairs. The Kitchen has quartz countertops and a great Pantry. There is a Breakfast Room with bump out and a spacious Family Room with lots of light and a fireplace. Most of the main level is hardwood. The Laundry/Mudroom on the lower level allows you room to do everything. Upstairs is the newly carpeted Primary Bedroom w/an en suite Bath. There are 3 other Bedrooms on this level (one decorated as an Office) & a Full Bath. Pull down stairs to the attic include a huge floored area for storage or renovation. The back Patio has room for wining and dining and whiling away the hours. A charming screened in Gazebo overlooks the Patio area--perfect for an evening cocktail.
Listing Agent
Keller Williams South Park Brokerage Email: reneefoster0926@gmail.com License #301347

Co-Listing Agent
Keller Williams South Park Brokerage Email: reneefoster0926@gmail.com License #276656
Open House Schedule
-
Saturday, April 26, 20252:00 to 4:00 pm4/26/2025 2:00:00 PM +00:004/26/2025 4:00:00 PM +00:00Come and see this brick Stonehaven beauty. Hardwood Floors for most of the first level, beautiful back Patio, 4 Bedrooms upstairs--could be your next "Home Sweet Home"!Add to Calendar
-
Sunday, April 27, 20252:00 to 4:00 pm4/27/2025 2:00:00 PM +00:004/27/2025 4:00:00 PM +00:00Come and see this brick Stonehaven beauty. Hardwood Floors for most of the first level, beautiful back Patio, 4 Bedrooms upstairs--could be your next "Home Sweet Home"!Add to Calendar
Home Details
Home Type
- Single Family
Est. Annual Taxes
- $4,202
Year Built
- Built in 1985
Lot Details
- Property is Fully Fenced
- Property is zoned N1-A
Parking
- 2 Car Attached Garage
- Front Facing Garage
- Driveway
Home Design
- Traditional Architecture
- Four Sided Brick Exterior Elevation
Interior Spaces
- 2-Story Property
- Bar Fridge
- Ceiling Fan
- Fireplace
- Crawl Space
- Pull Down Stairs to Attic
Kitchen
- Double Oven
- Electric Oven
- Electric Cooktop
- Dishwasher
- Disposal
Flooring
- Wood
- Laminate
- Tile
Bedrooms and Bathrooms
- 4 Bedrooms
Laundry
- Laundry Room
- Dryer
- Washer
Outdoor Features
- Patio
Schools
- Rama Road Elementary School
- Mcclintock Middle School
- East Mecklenburg High School
Utilities
- Forced Air Heating System
- Gas Water Heater
- Cable TV Available
Community Details
- Stonehaven Subdivision
Listing and Financial Details
- Assessor Parcel Number 189-132-09
Map
Home Values in the Area
Average Home Value in this Area
Tax History
| Year | Tax Paid | Tax Assessment Tax Assessment Total Assessment is a certain percentage of the fair market value that is determined by local assessors to be the total taxable value of land and additions on the property. | Land | Improvement |
|---|---|---|---|---|
| 2023 | $4,202 | $553,900 | $120,000 | $433,900 |
| 2022 | $3,819 | $382,700 | $100,000 | $282,700 |
| 2021 | $3,808 | $382,700 | $100,000 | $282,700 |
| 2020 | $3,800 | $382,700 | $100,000 | $282,700 |
| 2019 | $3,785 | $382,700 | $100,000 | $282,700 |
| 2018 | $3,492 | $260,600 | $65,000 | $195,600 |
| 2017 | $3,436 | $260,600 | $65,000 | $195,600 |
| 2016 | $3,427 | $260,600 | $65,000 | $195,600 |
| 2015 | $3,415 | $260,600 | $65,000 | $195,600 |
| 2014 | $3,409 | $260,600 | $65,000 | $195,600 |
Property History
| Date | Event | Price | Change | Sq Ft Price |
|---|---|---|---|---|
| 04/24/2025 04/24/25 | For Sale | $775,000 | -- | $292 / Sq Ft |
Deed History
| Date | Type | Sale Price | Title Company |
|---|---|---|---|
| Warranty Deed | $250,000 | -- |
Mortgage History
| Date | Status | Loan Amount | Loan Type |
|---|---|---|---|
| Open | $100,000 | Credit Line Revolving | |
| Closed | $175,999 | New Conventional | |
| Closed | $234,500 | New Conventional | |
| Closed | $215,000 | New Conventional | |
| Closed | $214,450 | New Conventional | |
| Closed | $30,000 | Credit Line Revolving | |
| Closed | $24,600 | Credit Line Revolving | |
| Closed | $230,000 | Purchase Money Mortgage | |
| Previous Owner | $140,925 | Unknown |
Similar Homes in Charlotte, NC
Source: Canopy MLS (Canopy Realtor® Association)
MLS Number: 4245302
APN: 189-132-09
- 6744 Wheeler Dr
- 1340 Piccadilly Dr
- 6811 Rollingridge Dr
- 1024 Regency Dr
- 6718 Rollingridge Dr
- 641 Charter Place
- 6826 Rollingridge Dr
- 6745 Thermal Rd
- 6227 Thermal Rd
- 8326 Ramath Dr
- 6310 Welford Rd
- 6201 Sellars Ct
- 1733 Piccadilly Dr
- 6639 Ronda Ave
- 6921 Thermal Rd
- 6117 Brace Rd
- 1340 Braeburn Rd
- 7214 Benita Dr
- 6017 Millbury Ct Unit 16
- 6443 Round Hill Rd
