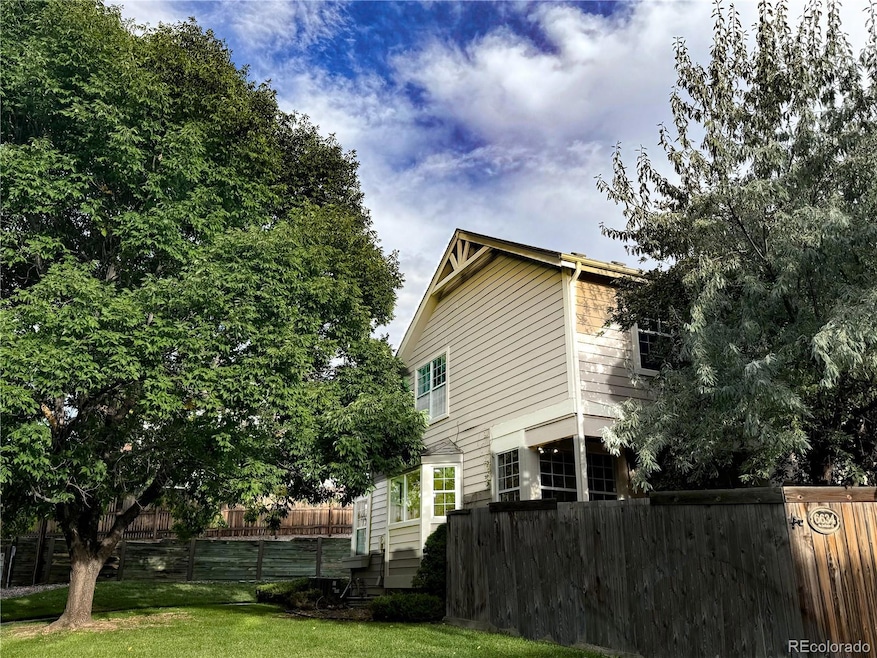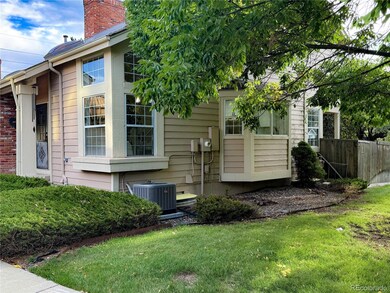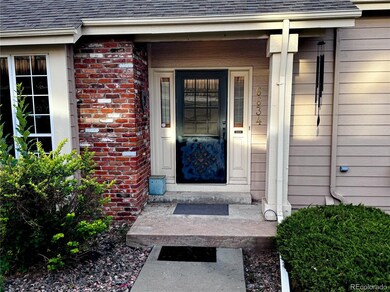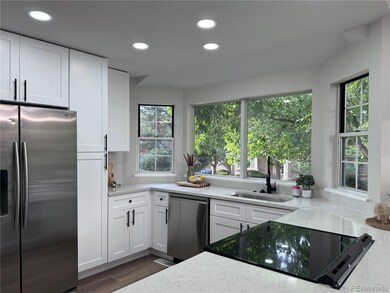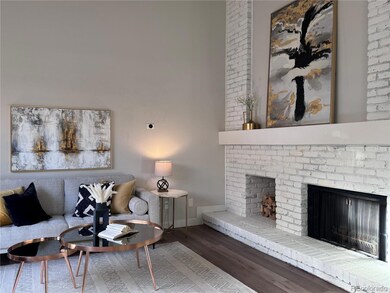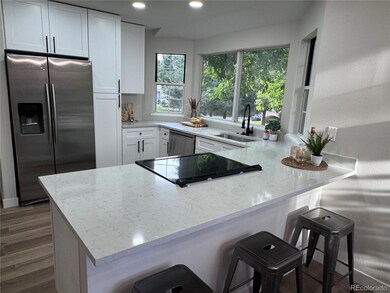
6634 S Jackson Ct Centennial, CO 80121
West Centennial NeighborhoodHighlights
- Primary Bedroom Suite
- Open Floorplan
- Contemporary Architecture
- Lois Lenski Elementary School Rated A
- Deck
- Property is near public transit
About This Home
As of November 2024Back on the market and waiting for you! Modern and elegant 3-bedroom townhome - lives like a house, but better! Beautiful grounds are maintained for you! Nestled in a quiet, peaceful area, this residence is ideal for those who value tranquility and convenience. The light and bright floor plan features vaulted ceilings, skylight, separate dining and living areas, and an office complemented by beautiful wood grain laminate flooring throughout most of the main level. A large finished basement with new carpet and built-in storage shelving provides additional space for storage, hobbies, or future expansion. The main bedroom suite boasts vaulted ceilings, ceiling fan, a walk-in closet, 3/4 bath and dual sinks. Two other nicely sized bedrooms and a full bathroom complete the upper level. The attached 2-car garage offers secure parking and easy access to your home. The covered front porch and larger fenced patio area are perfect for outdoor entertaining, planter gardening, or relaxing in your private sanctuary. Of course, if you're a dog lover, this yard is perfect! Situated in a quiet, friendly community, this townhouse strikes the perfect balance of seclusion and accessibility to local amenities. Don't miss out on the opportunity to make this charming townhouse your new home, where comfort, privacy, and convenience come together seamlessly. Remodeled, near schools, parks, shopping, DTC, I-25, and all that the Colorado Front Range has to offer!
Last Agent to Sell the Property
Century 21 Elevated Real Estate Brokerage Email: monica@majestyrealty.ai,720-392-4111 License #40017633

Home Details
Home Type
- Single Family
Est. Annual Taxes
- $3,222
Year Built
- Built in 1982 | Remodeled
Lot Details
- 4,051 Sq Ft Lot
- 1 Common Wall
- Cul-De-Sac
- Partially Fenced Property
- Landscaped
- Many Trees
HOA Fees
- $247 Monthly HOA Fees
Parking
- 2 Car Attached Garage
Home Design
- Contemporary Architecture
- Brick Exterior Construction
- Frame Construction
- Composition Roof
Interior Spaces
- 2-Story Property
- Open Floorplan
- Vaulted Ceiling
- Ceiling Fan
- Family Room
- Living Room
- Dining Room
- Home Office
- Utility Room
- Home Gym
Kitchen
- Eat-In Kitchen
- Oven
- Range
- Granite Countertops
Bedrooms and Bathrooms
- 3 Bedrooms
- Primary Bedroom Suite
- Walk-In Closet
Laundry
- Dryer
- Washer
Finished Basement
- Basement Fills Entire Space Under The House
- Bedroom in Basement
- Stubbed For A Bathroom
Outdoor Features
- Deck
- Front Porch
Schools
- Lois Lenski Elementary School
- Newton Middle School
- Littleton High School
Additional Features
- Property is near public transit
- Forced Air Heating and Cooling System
Community Details
- Association fees include exterior maintenance w/out roof, ground maintenance, maintenance structure, recycling, trash
- Arapahoe Estates Association, Phone Number (303) 850-7766
- Arapahoe Estates Subdivision
Listing and Financial Details
- Exclusions: Staging items.
- Property held in a trust
- Assessor Parcel Number 032141158
Map
Home Values in the Area
Average Home Value in this Area
Property History
| Date | Event | Price | Change | Sq Ft Price |
|---|---|---|---|---|
| 11/22/2024 11/22/24 | Sold | $535,000 | -0.7% | $240 / Sq Ft |
| 11/04/2024 11/04/24 | Pending | -- | -- | -- |
| 09/20/2024 09/20/24 | Price Changed | $539,000 | -0.2% | $241 / Sq Ft |
| 09/12/2024 09/12/24 | For Sale | $539,900 | -- | $242 / Sq Ft |
Tax History
| Year | Tax Paid | Tax Assessment Tax Assessment Total Assessment is a certain percentage of the fair market value that is determined by local assessors to be the total taxable value of land and additions on the property. | Land | Improvement |
|---|---|---|---|---|
| 2024 | $3,222 | $30,291 | -- | -- |
| 2023 | $3,222 | $30,291 | $0 | $0 |
| 2022 | $1,983 | $24,319 | $0 | $0 |
| 2021 | $1,982 | $24,319 | $0 | $0 |
| 2020 | $1,848 | $23,781 | $0 | $0 |
| 2019 | $1,749 | $23,781 | $0 | $0 |
| 2018 | $1,878 | $18,079 | $0 | $0 |
| 2017 | $1,733 | $18,079 | $0 | $0 |
| 2016 | $1,934 | $17,114 | $0 | $0 |
| 2015 | $1,916 | $17,114 | $0 | $0 |
| 2014 | -- | $12,975 | $0 | $0 |
| 2013 | -- | $16,690 | $0 | $0 |
Mortgage History
| Date | Status | Loan Amount | Loan Type |
|---|---|---|---|
| Open | $385,000 | New Conventional | |
| Closed | $385,000 | New Conventional | |
| Previous Owner | $54,375 | Stand Alone Second | |
| Previous Owner | $56,147 | FHA | |
| Previous Owner | $196,910 | FHA |
Deed History
| Date | Type | Sale Price | Title Company |
|---|---|---|---|
| Warranty Deed | $535,000 | None Listed On Document | |
| Warranty Deed | $535,000 | None Listed On Document | |
| Warranty Deed | $440,000 | None Listed On Document | |
| Warranty Deed | $425,000 | None Listed | |
| Deed Of Distribution | -- | None Listed On Document | |
| Warranty Deed | $200,000 | Denver Land Title Inc | |
| Personal Reps Deed | $133,000 | -- | |
| Deed | -- | -- | |
| Deed | -- | -- | |
| Deed | -- | -- | |
| Deed | -- | -- | |
| Deed | -- | -- |
Similar Homes in Centennial, CO
Source: REcolorado®
MLS Number: 5247846
APN: 2077-24-4-06-024
- 3863 E Briarwood Ave
- 3792 E Briarwood Ave
- 6505 S Garfield Ct
- 3802 E Costilla Ave
- 3693 E Costilla Ave
- 4179 E Peakview Cir
- 6902 S Jackson Way
- 6923 S Albion St
- 4080 E Caley Cir
- 6358 S Jackson St
- 6765 S Adams Way
- 3300 E Briarwood Ave
- 6321 S Harrison Ct
- 7005 S Ash Cir
- 3646 E Fair Place
- 6267 S Albion Ct
- 6272 S Garfield Dr
- 3766 E Easter Cir S
- 2958 E Euclid Place
- 3867 E Easter Dr
