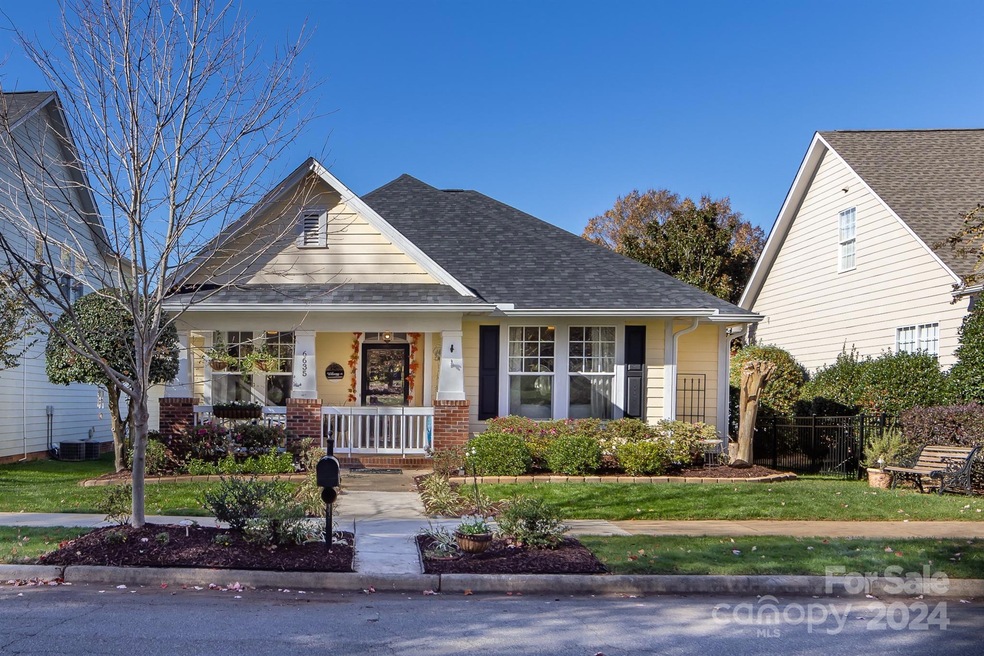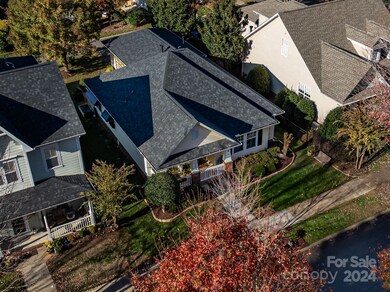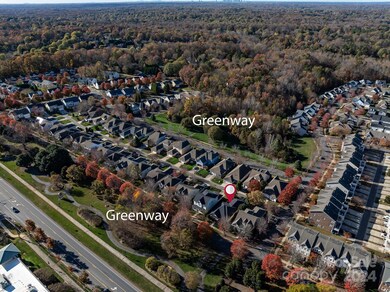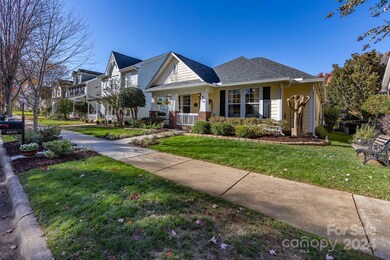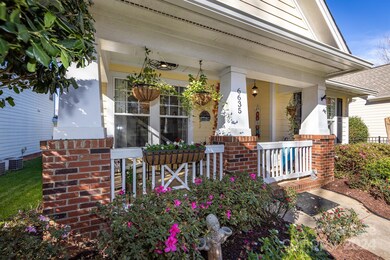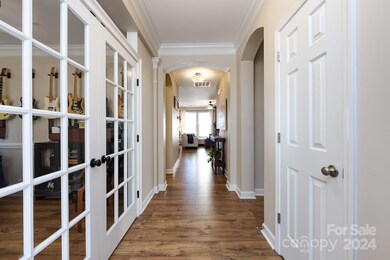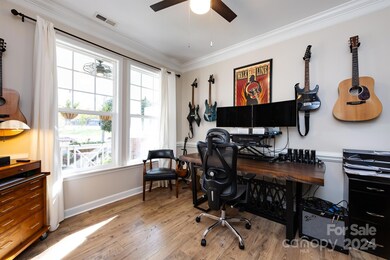
6635 Old Magnolia Ln Mint Hill, NC 28227
Highlights
- Open Floorplan
- Deck
- 2 Car Detached Garage
- Bain Elementary Rated 9+
- Recreation Facilities
- Front Porch
About This Home
As of March 2025Welcome Home to 6635 Old Magnolia Lane in the sought after Brighton Park neighborhood! Located just a few steps away from Downtown Mint Hill, this home is truly move-in-ready! The owners have done so much to make this home a showpiece! So many upgrades, from the refreshed kitchen with new granite counters, newly lacquered cabinets, to the brand new primary bath with walk in tile shower and dual vanities! This home is tastefully done and ready for you! The home also features a new deck, two car garage, and new roof and water heater! The owners are also offering a one year home warranty through Old Republic! Neighborhood offers great amenities, like walking trails, a gazebo, and multiple parks!
Last Agent to Sell the Property
Helen Adams Realty Brokerage Email: astewart@helenadamsrealty.com License #288982

Home Details
Home Type
- Single Family
Est. Annual Taxes
- $2,551
Year Built
- Built in 2005
Lot Details
- Lot Dimensions are 48'x108'
- Level Lot
- Property is zoned O-A
HOA Fees
- $46 Monthly HOA Fees
Parking
- 2 Car Detached Garage
- Rear-Facing Garage
- Garage Door Opener
- Driveway
Home Design
- Bungalow
- Slab Foundation
- Hardboard
Interior Spaces
- 1-Story Property
- Open Floorplan
- Built-In Features
- Ceiling Fan
- Insulated Windows
- Window Treatments
- French Doors
- Entrance Foyer
- Family Room with Fireplace
- Pull Down Stairs to Attic
Kitchen
- Self-Cleaning Oven
- Electric Range
- Microwave
- Dishwasher
- Kitchen Island
- Disposal
Flooring
- Tile
- Vinyl
Bedrooms and Bathrooms
- 3 Main Level Bedrooms
- Split Bedroom Floorplan
- Walk-In Closet
- 2 Full Bathrooms
Laundry
- Laundry Room
- Dryer
- Washer
Outdoor Features
- Deck
- Front Porch
Schools
- Bain Elementary School
- Mint Hill Middle School
- Independence High School
Utilities
- Central Air
- Vented Exhaust Fan
- Heat Pump System
- Electric Water Heater
- Cable TV Available
Listing and Financial Details
- Assessor Parcel Number 135-382-36
Community Details
Overview
- Brighton Park Subdivision
- Mandatory home owners association
Amenities
- Picnic Area
Recreation
- Recreation Facilities
- Community Playground
- Trails
Map
Home Values in the Area
Average Home Value in this Area
Property History
| Date | Event | Price | Change | Sq Ft Price |
|---|---|---|---|---|
| 03/06/2025 03/06/25 | Sold | $480,000 | -3.0% | $314 / Sq Ft |
| 12/30/2024 12/30/24 | For Sale | $495,000 | +37.5% | $324 / Sq Ft |
| 11/18/2021 11/18/21 | Sold | $360,000 | +5.9% | $237 / Sq Ft |
| 10/17/2021 10/17/21 | Pending | -- | -- | -- |
| 10/15/2021 10/15/21 | For Sale | $340,000 | -- | $224 / Sq Ft |
Tax History
| Year | Tax Paid | Tax Assessment Tax Assessment Total Assessment is a certain percentage of the fair market value that is determined by local assessors to be the total taxable value of land and additions on the property. | Land | Improvement |
|---|---|---|---|---|
| 2023 | $2,551 | $351,100 | $93,500 | $257,600 |
| 2022 | $2,096 | $235,900 | $75,000 | $160,900 |
| 2021 | $2,096 | $235,900 | $75,000 | $160,900 |
| 2020 | $2,096 | $235,900 | $75,000 | $160,900 |
| 2019 | $2,090 | $235,900 | $75,000 | $160,900 |
| 2018 | $1,746 | $157,200 | $32,000 | $125,200 |
| 2017 | $1,731 | $157,200 | $32,000 | $125,200 |
| 2016 | $1,727 | $157,200 | $32,000 | $125,200 |
| 2015 | $1,724 | $157,200 | $32,000 | $125,200 |
| 2014 | $1,722 | $157,200 | $32,000 | $125,200 |
Mortgage History
| Date | Status | Loan Amount | Loan Type |
|---|---|---|---|
| Open | $472,083 | VA | |
| Closed | $472,083 | VA | |
| Previous Owner | $372,960 | VA | |
| Previous Owner | $184,000 | New Conventional | |
| Previous Owner | $180,860 | FHA | |
| Previous Owner | $201,993 | FHA | |
| Previous Owner | $190,358 | Fannie Mae Freddie Mac |
Deed History
| Date | Type | Sale Price | Title Company |
|---|---|---|---|
| Warranty Deed | $480,000 | None Listed On Document | |
| Warranty Deed | $480,000 | None Listed On Document | |
| Warranty Deed | $360,000 | Investors Title Insurance Co | |
| Warranty Deed | $190,500 | -- |
Similar Homes in the area
Source: Canopy MLS (Canopy Realtor® Association)
MLS Number: 4209102
APN: 135-382-36
- 5636 Whitehawk Hill Rd
- 7147 Brighton Park Dr
- 4303 Patriots Hill Rd
- 4434 Patriots Hill Rd
- 2105 Moss Bluff Dr
- 10625 Olde Irongate Ln
- 2117 Moss Bluff Dr
- 1008 Briar Well St
- 8022 Franklin Trail St
- 8009 Franklin Trail St
- 8016 Franklin Trail St
- 11043 Lawyers Rd Unit 32
- 2133 Moss Bluff Dr
- 13216 Lawyers Rd
- 7117 Short Stirrup Ln
- 7113 Short Stirrup Ln
- 8243 Bretton Woods Dr
- 15018 Camus Ct
- 7105 Short Stirrup Ln
- 7027 Short Stirrup Ln
