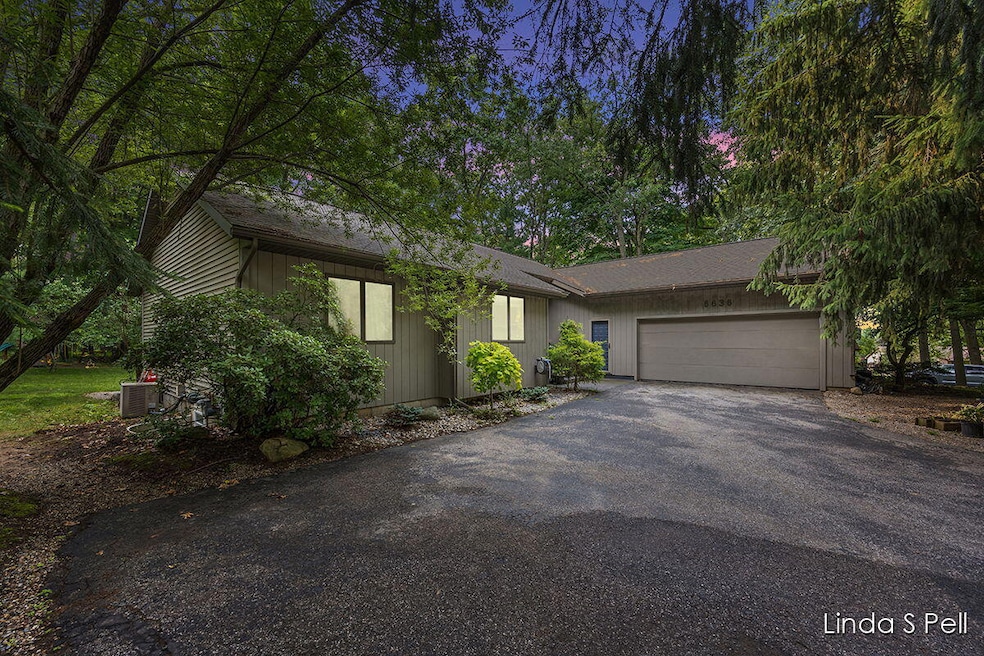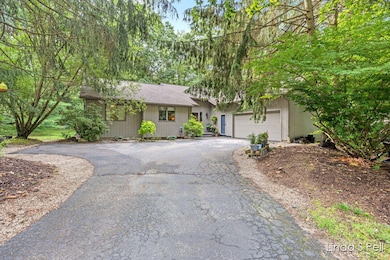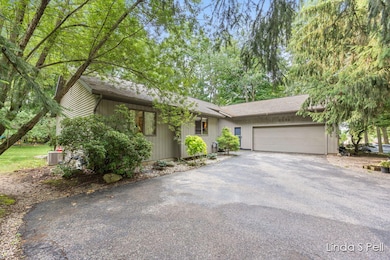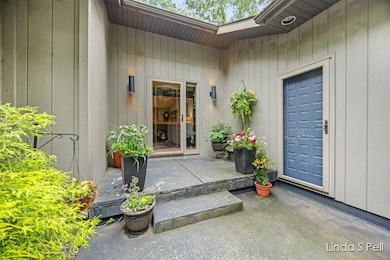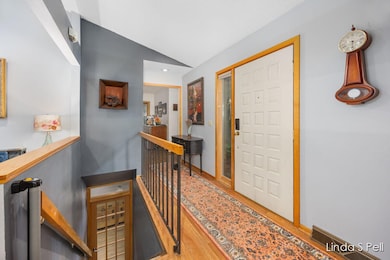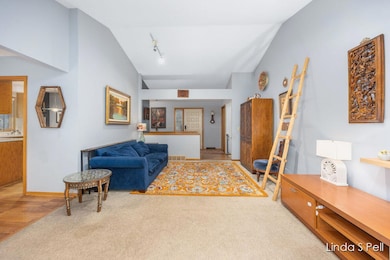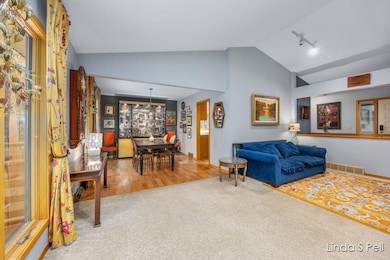
6636 E Riverwoods Ct NE Rockford, MI 49341
Estimated payment $3,006/month
Highlights
- Popular Property
- Deck
- Vaulted Ceiling
- North Rockford Middle School Rated A
- Wooded Lot
- Wood Flooring
About This Home
Rogue River Woods - Rockford
Experience updated main-floor living, expanded outdoor space, and an unbeatable location—ideal for enjoying the best of Grand Rapids. Step into a welcoming foyer that leads to a soaring cathedral-ceiling great room and a formal dining area. The eat-in kitchen features new quartz countertops, modern appliances, a snack bar, pantry, and direct access to a charming 3-season room.
A convenient main-floor half bath and laundry area—complete with newer double washer and dryer—sits just off the kitchen and mudroom. The bedroom wing includes two spacious bedrooms, a full family bath, and a private primary suite.
The finished daylight lower level offers even more living space with a cozy family room featuring a wood-burning fireplace, a fourth bedroom, an additional full bath, and generous storage.
Outside, enjoy meticulously maintained landscaping with underground sprinkling, a custom deck designed for evening relaxation or weekend entertaining, and a privacy screen for added seclusion. All this just minutes from local schools, Blythefield Country Club, shopping, dining, and entertainment.
Listing Agent
Berkshire Hathaway HomeServices Michigan Real Estate (Cascade) License #6502412857 Listed on: 07/01/2025

Home Details
Home Type
- Single Family
Est. Annual Taxes
- $5,224
Year Built
- Built in 1987
Lot Details
- 0.39 Acre Lot
- Lot Dimensions are 122.25x157.48x111.80x175.12
- Property fronts a private road
- Cul-De-Sac
- Decorative Fence
- Shrub
- Sprinkler System
- Wooded Lot
- Garden
- Property is zoned R-1 RES, R-1 RES
HOA Fees
- $3 Monthly HOA Fees
Parking
- 2 Car Attached Garage
- Side Facing Garage
- Garage Door Opener
Home Design
- Shingle Roof
- Asphalt Roof
- Wood Siding
Interior Spaces
- 2,450 Sq Ft Home
- 2-Story Property
- Vaulted Ceiling
- Ceiling Fan
- Skylights
- Wood Burning Fireplace
- Insulated Windows
- Window Screens
- Mud Room
- Family Room with Fireplace
- Sun or Florida Room
Kitchen
- Eat-In Kitchen
- Range
- Microwave
- Dishwasher
- Snack Bar or Counter
- Disposal
Flooring
- Wood
- Carpet
- Laminate
- Ceramic Tile
- Vinyl
Bedrooms and Bathrooms
- 4 Bedrooms | 3 Main Level Bedrooms
- En-Suite Bathroom
Laundry
- Laundry on main level
- Laundry in Bathroom
- Dryer
- Washer
Finished Basement
- Basement Fills Entire Space Under The House
- Natural lighting in basement
Outdoor Features
- Deck
- Enclosed patio or porch
- Play Equipment
Schools
- Roguewood Elementary School
- North Rockford Middle School
- Rockford High School
Utilities
- Forced Air Heating and Cooling System
- Heating System Uses Natural Gas
- Natural Gas Water Heater
- High Speed Internet
Community Details
Overview
- Association Phone (616) 481-0632
- Rogue River Woods Subdivision
Recreation
- Trails
Map
Home Values in the Area
Average Home Value in this Area
Tax History
| Year | Tax Paid | Tax Assessment Tax Assessment Total Assessment is a certain percentage of the fair market value that is determined by local assessors to be the total taxable value of land and additions on the property. | Land | Improvement |
|---|---|---|---|---|
| 2025 | $3,376 | $209,800 | $0 | $0 |
| 2024 | $3,376 | $191,900 | $0 | $0 |
| 2023 | $3,230 | $168,900 | $0 | $0 |
| 2022 | $4,780 | $143,200 | $0 | $0 |
| 2021 | $4,250 | $129,200 | $0 | $0 |
| 2020 | $2,713 | $124,700 | $0 | $0 |
| 2019 | $3,435 | $113,400 | $0 | $0 |
| 2018 | $3,435 | $103,500 | $0 | $0 |
| 2017 | $3,346 | $107,400 | $0 | $0 |
| 2016 | $3,237 | $102,500 | $0 | $0 |
| 2015 | $3,139 | $102,500 | $0 | $0 |
| 2013 | -- | $91,700 | $0 | $0 |
Property History
| Date | Event | Price | Change | Sq Ft Price |
|---|---|---|---|---|
| 07/01/2025 07/01/25 | For Sale | $484,000 | +32.2% | $198 / Sq Ft |
| 05/21/2021 05/21/21 | Sold | $366,111 | +16.2% | $149 / Sq Ft |
| 04/19/2021 04/19/21 | Pending | -- | -- | -- |
| 04/15/2021 04/15/21 | For Sale | $315,000 | +15.9% | $129 / Sq Ft |
| 02/19/2019 02/19/19 | Sold | $271,900 | -1.1% | $109 / Sq Ft |
| 01/21/2019 01/21/19 | Pending | -- | -- | -- |
| 12/18/2018 12/18/18 | For Sale | $274,900 | +37.5% | $110 / Sq Ft |
| 12/10/2012 12/10/12 | Sold | $200,000 | -6.7% | $80 / Sq Ft |
| 11/02/2012 11/02/12 | Pending | -- | -- | -- |
| 04/11/2012 04/11/12 | For Sale | $214,400 | -- | $86 / Sq Ft |
Purchase History
| Date | Type | Sale Price | Title Company |
|---|---|---|---|
| Warranty Deed | $366,111 | Chicago Title Of Mi Inc | |
| Warranty Deed | $271,900 | None Available | |
| Warranty Deed | $200,000 | None Available | |
| Warranty Deed | $197,000 | -- | |
| Warranty Deed | $170,900 | -- |
Mortgage History
| Date | Status | Loan Amount | Loan Type |
|---|---|---|---|
| Open | $347,805 | New Conventional | |
| Previous Owner | $262,000 | New Conventional | |
| Previous Owner | $258,305 | New Conventional | |
| Previous Owner | $50,000 | Credit Line Revolving | |
| Previous Owner | $160,000 | New Conventional | |
| Previous Owner | $83,000 | Credit Line Revolving |
Similar Homes in Rockford, MI
Source: Southwestern Michigan Association of REALTORS®
MLS Number: 25031878
APN: 41-10-14-139-008
- 3223 Riverwoods Dr NE
- 3343 Gateshead St NE
- 6780 Packer Dr NE
- 6284 Kuttshill Dr NE
- 3687 Fraser Dr NE
- 3925 7 Mile Rd NE
- 7450 Roguewood Dr NE
- 2700 Van Dam Dr NE
- 7300 Packer Dr NE
- 6080 Coventry Woods Dr NE
- 6208 Boulder Ridge Dr Dr NE
- 3569 Warwick Glen Dr NE
- 6667 W River Dr NE
- 6780 Northland Dr NE
- 6922 Knottypine St NE
- 7720 House Ct NE
- 2501 Bridle Way NE
- 4712 Shank St NE
- 7700 Jericho Ave NE
- 2490 Persimmon Place NE Unit 23
- 4650 Ramswood Dr NE
- 3105 10 Mile Rd NE
- 8669 Thrifty Dr
- 4310-4340 Pine Forest Blvd
- 2625 Northvale Dr NE
- 4100 Whispering Ln NE
- 7411 Pine Island Dr NE
- 3240 Killian St
- 3902 Mayfield Ave NE
- 3300 E Beltline Ave NE
- 3141 E Beltline Ave NE
- 3209 Soft Water Lake Dr NE
- 3118 1/2 Plaza Dr NE
- 4306 Royal Glen Dr NE
- 2550 E Beltline Ave NE
- 2875 Central Park Way NE
- 4285 Alpenhorn Dr NW
- 2010 Deciduous Dr
- 4559 Tabor Rd NW
- 3000 Knapp St NE
