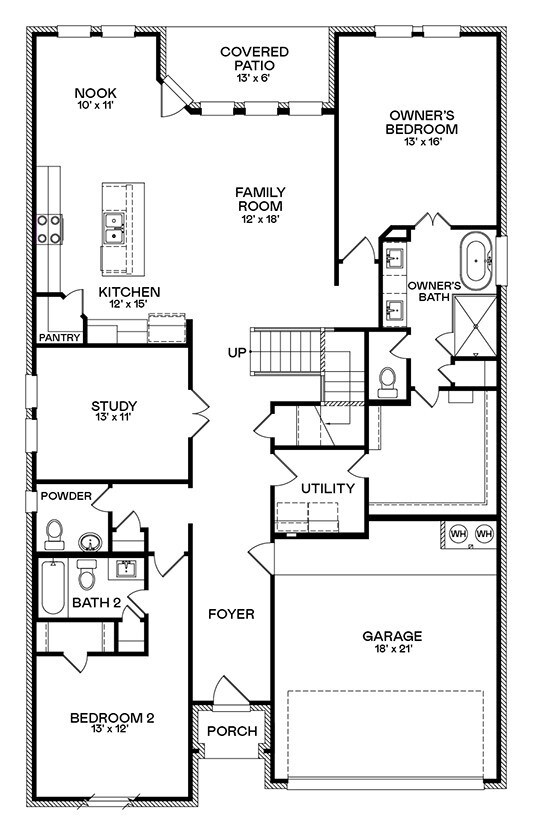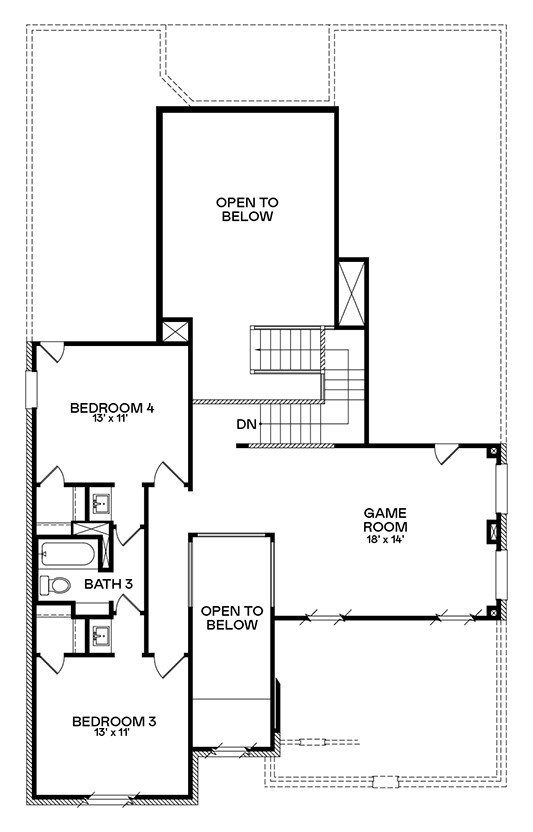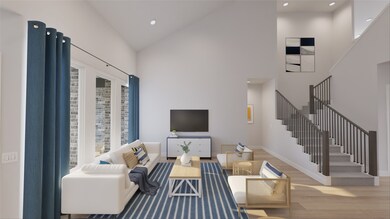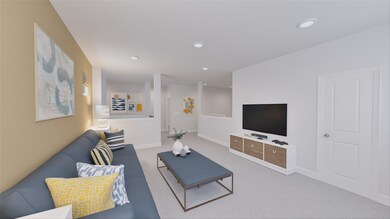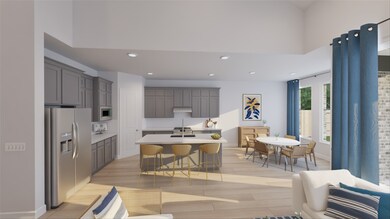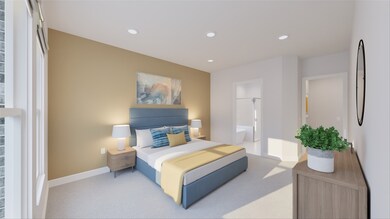
Estimated payment $3,172/month
Highlights
- Under Construction
- Family Room Off Kitchen
- Central Heating and Cooling System
- Traditional Architecture
- 2 Car Attached Garage
About This Home
NEW! Lennar Richmond Collection "Post Oak" Plan with Brick Elevation "C" at Anniston in Katy! Newly released community and homes! The first floor of this two-story home shares an open layout between the kitchen, dining room and family room for entertaining easy and access to a covered patio for outdoor lounging. An owner's suite is just off the shared living space and features an en-suite bathroom and walk-in closet. A study is near the entry, ideal for a home office, and a secondary bedroom with a private bathroom, perfect for overnight guests. Upstairs are two secondary bedrooms and a multifunctional game room.
**Estimated Move-In Date, April 2025**
Home Details
Home Type
- Single Family
Year Built
- Built in 2025 | Under Construction
HOA Fees
- $183 Monthly HOA Fees
Parking
- 2 Car Attached Garage
Home Design
- Traditional Architecture
- Brick Exterior Construction
- Slab Foundation
- Composition Roof
- Cement Siding
Interior Spaces
- 2,894 Sq Ft Home
- 2-Story Property
- Family Room Off Kitchen
Bedrooms and Bathrooms
- 4 Bedrooms
Schools
- Youngblood Elementary School
- Nelson Junior High
- Freeman High School
Utilities
- Central Heating and Cooling System
- Heating System Uses Gas
Community Details
- Krj Management Association, Phone Number (713) 600-4000
- Built by Village Builders
- Anniston Subdivision
Map
Home Values in the Area
Average Home Value in this Area
Property History
| Date | Event | Price | Change | Sq Ft Price |
|---|---|---|---|---|
| 03/04/2025 03/04/25 | Price Changed | $454,990 | +6.8% | $157 / Sq Ft |
| 02/28/2025 02/28/25 | Pending | -- | -- | -- |
| 02/19/2025 02/19/25 | Price Changed | $425,990 | -6.4% | $147 / Sq Ft |
| 02/13/2025 02/13/25 | For Sale | $454,990 | -- | $157 / Sq Ft |
Similar Homes in the area
Source: Houston Association of REALTORS®
MLS Number: 61150982
- 6640 Morning Flower Ln
- 6644 Morning Flower Ln
- 6648 Morning Flower Ln
- 6635 Morning Flower Ln
- 6639 Morning Flower Ln
- 6631 Morning Flower Ln
- 6643 Morning Flower Ln
- 6702 Morning Flower Ln
- 6647 Morning Flower Ln
- 6703 Morning Flower Ln
- 26322 Forest Brush Ln
- 6707 Morning Flower Ln
- 6615 Morning Flower Ln
- 6711 Morning Flower Ln
- 6611 Morning Flower Ln
- 26314 Forest Brush Ln
- 26307 Forest Brush Ln
- 6722 Morning Flower Ln
- 6651 Sunset Velvet Dr
- 26502 Coast Redwood Dr

