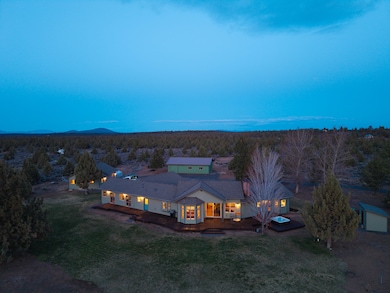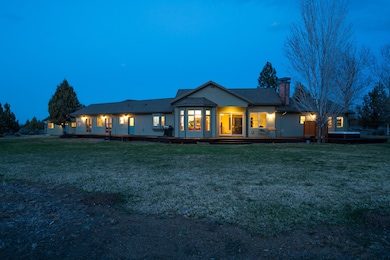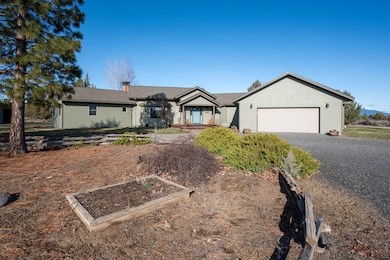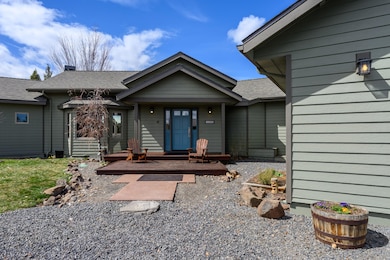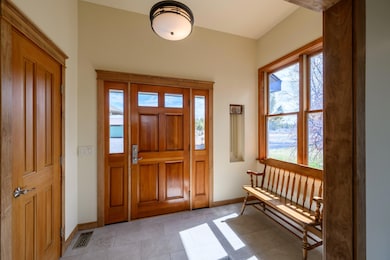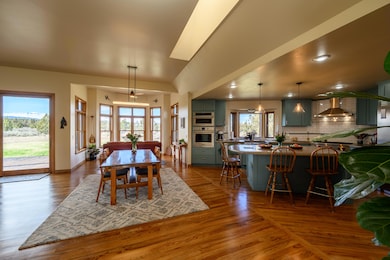
Estimated payment $8,938/month
Highlights
- Guest House
- Greenhouse
- Home fronts a pond
- Sisters Elementary School Rated A-
- Spa
- Second Garage
About This Home
Custom single level home w/panoramic Cascade Mountain Views, guest house/shop & 1536sf insulated/heated shop. Upon entering the great room, you're greeted by unobstructed views & newly finished hardwood floors. The kitchen has concrete counters, Wolf cooktop w/hood, single bay sink, oven & convection oven, expansive storage & pantry. The great room has dining, a nook, living room w/wood stove & a slider to the back deck. The primary suite has private access to the hot tub, custom concrete single pour vanity, double headed tiled shower & radiant floor heat. Both guest bedrooms on the opposite side of the house have access to the deck & share a bath w/tiled shower & soaker tub. The guest house has a kitchen/bath & is attached to a garage/shop. Another insulated/heated workshop has 220 power & wiring routed for large equipment. A fenced garden area w/drip system also has a green house w/raised beds. Public land is a short walk from the home & is great for horseback/mountain bike riding!
Home Details
Home Type
- Single Family
Est. Annual Taxes
- $6,983
Year Built
- Built in 1993
Lot Details
- 10.11 Acre Lot
- Home fronts a pond
- Drip System Landscaping
- Native Plants
- Level Lot
- Front and Back Yard Sprinklers
- Wooded Lot
- Garden
- Property is zoned F2, WA, F2, WA
Parking
- 4 Car Garage
- Second Garage
- Workshop in Garage
- Garage Door Opener
- Gravel Driveway
- RV Access or Parking
Property Views
- Pond
- Panoramic
- Ridge
- Mountain
- Forest
- Territorial
Home Design
- Northwest Architecture
- Ranch Style House
- Stem Wall Foundation
- Frame Construction
- Composition Roof
Interior Spaces
- 2,450 Sq Ft Home
- Open Floorplan
- Central Vacuum
- Built-In Features
- Vaulted Ceiling
- Ceiling Fan
- Skylights
- Wood Burning Fireplace
- Double Pane Windows
- Low Emissivity Windows
- Wood Frame Window
- Mud Room
- Great Room with Fireplace
- Living Room
- Laundry Room
Kitchen
- Breakfast Area or Nook
- Eat-In Kitchen
- Breakfast Bar
- Oven
- Cooktop with Range Hood
- Microwave
- Dishwasher
- Kitchen Island
- Solid Surface Countertops
Flooring
- Wood
- Tile
Bedrooms and Bathrooms
- 3 Bedrooms
- Linen Closet
- Walk-In Closet
- 2 Full Bathrooms
- Bathtub with Shower
- Bathtub Includes Tile Surround
- Solar Tube
Home Security
- Carbon Monoxide Detectors
- Fire and Smoke Detector
Outdoor Features
- Spa
- Greenhouse
- Separate Outdoor Workshop
- Shed
- Storage Shed
Schools
- Sisters Elementary School
- Sisters Middle School
- Sisters High School
Utilities
- Forced Air Heating and Cooling System
- Heating System Uses Wood
- Heat Pump System
- Radiant Heating System
- Tankless Water Heater
- Septic Tank
- Leach Field
Additional Features
- Sprinklers on Timer
- Guest House
Listing and Financial Details
- Exclusions: washer/dryer
- Tax Lot 00101
- Assessor Parcel Number 167109
Community Details
Overview
- No Home Owners Association
- Plainview Est South Subdivision
- The community has rules related to covenants, conditions, and restrictions
- Electric Vehicle Charging Station
- Property is near a preserve or public land
Recreation
- Trails
Map
Home Values in the Area
Average Home Value in this Area
Tax History
| Year | Tax Paid | Tax Assessment Tax Assessment Total Assessment is a certain percentage of the fair market value that is determined by local assessors to be the total taxable value of land and additions on the property. | Land | Improvement |
|---|---|---|---|---|
| 2024 | $6,983 | $472,430 | -- | -- |
| 2023 | $6,780 | $458,670 | $0 | $0 |
| 2022 | $6,233 | $408,020 | $0 | $0 |
| 2021 | $5,619 | $396,140 | $0 | $0 |
| 2020 | $5,327 | $396,140 | $0 | $0 |
| 2019 | $5,199 | $384,610 | $0 | $0 |
| 2018 | $5,063 | $373,410 | $0 | $0 |
| 2017 | $4,886 | $362,540 | $0 | $0 |
| 2016 | $4,808 | $351,990 | $0 | $0 |
| 2015 | $4,505 | $341,740 | $0 | $0 |
| 2014 | $4,167 | $331,790 | $0 | $0 |
Property History
| Date | Event | Price | Change | Sq Ft Price |
|---|---|---|---|---|
| 04/08/2025 04/08/25 | Pending | -- | -- | -- |
| 04/04/2025 04/04/25 | For Sale | $1,499,990 | +70.5% | $612 / Sq Ft |
| 05/18/2021 05/18/21 | Sold | $880,000 | +3.5% | $359 / Sq Ft |
| 04/27/2021 04/27/21 | Pending | -- | -- | -- |
| 04/20/2021 04/20/21 | For Sale | $850,000 | -- | $347 / Sq Ft |
Deed History
| Date | Type | Sale Price | Title Company |
|---|---|---|---|
| Warranty Deed | $880,000 | Western Title & Escrow | |
| Interfamily Deed Transfer | -- | Western Title & Escrow |
Mortgage History
| Date | Status | Loan Amount | Loan Type |
|---|---|---|---|
| Closed | $0 | Credit Line Revolving |
Similar Homes in Bend, OR
Source: Central Oregon Association of REALTORS®
MLS Number: 220198867
APN: 167109
- 66380 Jericho Rd
- 66928 Sagebrush Ln
- 66880 Central St
- 67030 Central St
- 18135 Plainview Rd
- 67040 Rock Island Ln
- 67090 Central St
- 66966 Gist Rd
- 16958 Varco Rd
- 67100 Fryrear Rd
- 17909 Cascade Estates Dr
- 64225 Sisemore Rd
- 67188 Fryrear Rd
- 66045 Hwy 20
- 67194 Harrington Loop Rd
- 65600 Highway 20
- 17240 Forked Horn Dr
- 65040 Collins Rd
- 64859 Collins Rd
- 64845 Collins Rd

