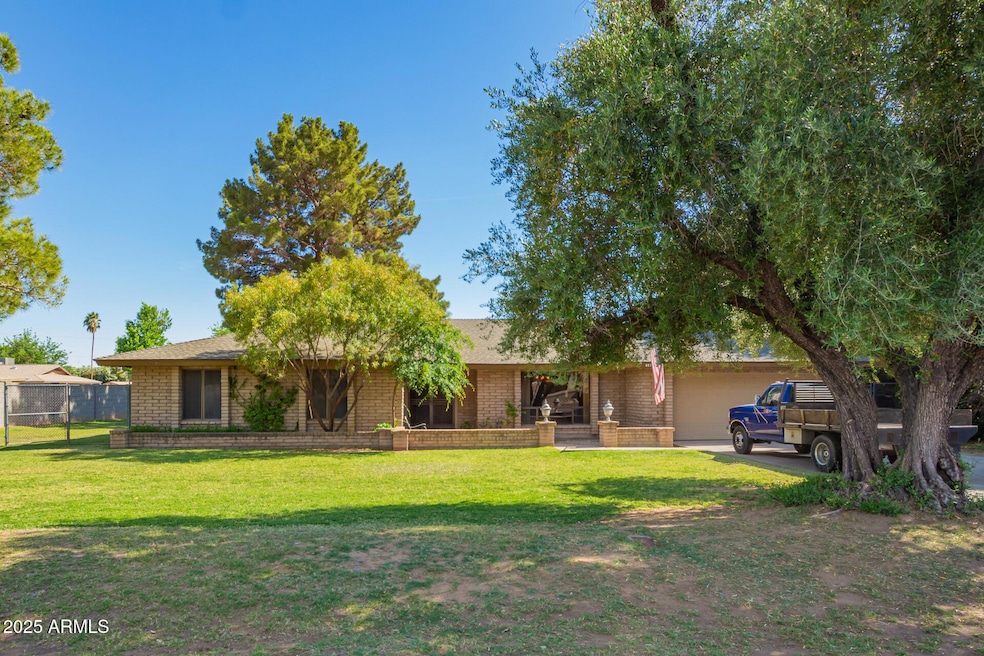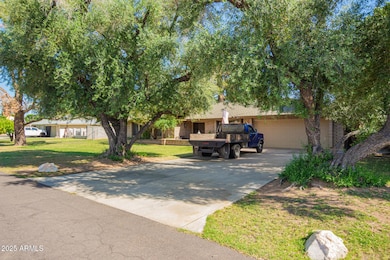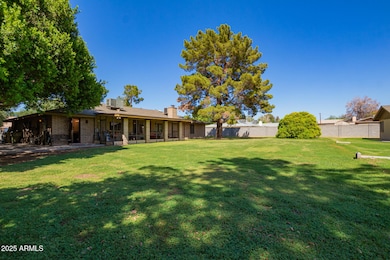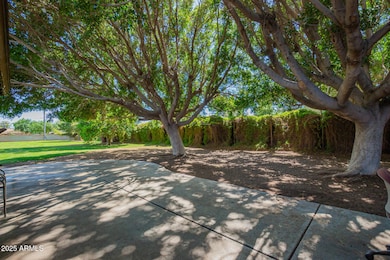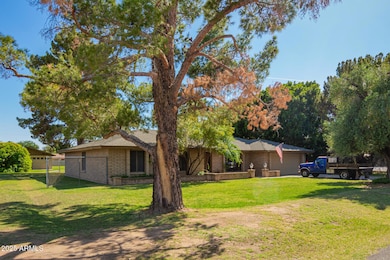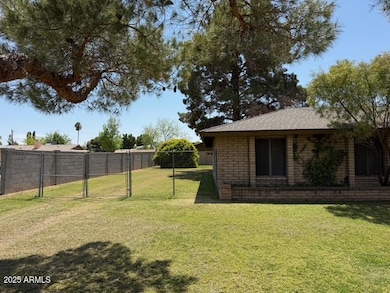
6637 W Pershing Ave Glendale, AZ 85304
Estimated payment $4,400/month
Highlights
- Very Popular Property
- Horses Allowed On Property
- Corner Lot
- Ironwood High School Rated A-
- RV Gated
- No HOA
About This Home
5 bedroom, 3 bath home on almost an acre lot. Homes on this size lot are rarely listed for sale. Million dollar homes in the neighborhood. NO HOA! There is a detached masonry building (625 sq ft) in the backyard that can be used as a 4 car garage, or workshop. Lots of mature trees including citrus trees on the property. Ideal for the equestrian enthusiast with lots of space for grazing and riding. Room to grow your own urban garden. Low cost irrigated property. On city sewer, not septic, Plenty of room to add a pool. Gated RV parking & space for all your toys. Make this home your own and update it to fit your style. Minutes to West Gate, Cardinal Stadium, Desert Diamond Arena, Top Golf & many fabulous restaurants. Home is being sold ''as is''.
Listing Agent
Keller Williams Arizona Realty Brokerage Email: maureentatum.realtor@gmail.com License #SA655111000

Home Details
Home Type
- Single Family
Est. Annual Taxes
- $2,550
Year Built
- Built in 1980
Lot Details
- 0.84 Acre Lot
- Block Wall Fence
- Chain Link Fence
- Corner Lot
- Front and Back Yard Sprinklers
- Grass Covered Lot
Parking
- 6 Car Detached Garage
- 4 Open Parking Spaces
- RV Gated
Home Design
- Fixer Upper
- Composition Roof
Interior Spaces
- 2,561 Sq Ft Home
- 1-Story Property
- Ceiling Fan
- Family Room with Fireplace
Kitchen
- Eat-In Kitchen
- Breakfast Bar
- Laminate Countertops
Flooring
- Carpet
- Linoleum
Bedrooms and Bathrooms
- 5 Bedrooms
- Primary Bathroom is a Full Bathroom
- 3 Bathrooms
Schools
- Oakwood Elementary School
- Cactus High School
Utilities
- Cooling Available
- Heating Available
- High Speed Internet
Additional Features
- Outdoor Storage
- Horses Allowed On Property
Community Details
- No Home Owners Association
- Association fees include no fees
- Thunderbird Acres 1 Subdivision
Listing and Financial Details
- Tax Lot 12
- Assessor Parcel Number 200-76-025-C
Map
Home Values in the Area
Average Home Value in this Area
Tax History
| Year | Tax Paid | Tax Assessment Tax Assessment Total Assessment is a certain percentage of the fair market value that is determined by local assessors to be the total taxable value of land and additions on the property. | Land | Improvement |
|---|---|---|---|---|
| 2025 | $2,550 | $33,454 | -- | -- |
| 2024 | $2,602 | $31,861 | -- | -- |
| 2023 | $2,602 | $50,030 | $10,000 | $40,030 |
| 2022 | $2,578 | $40,160 | $8,030 | $32,130 |
| 2021 | $2,768 | $37,510 | $7,500 | $30,010 |
| 2020 | $2,809 | $35,770 | $7,150 | $28,620 |
| 2019 | $2,731 | $30,860 | $6,170 | $24,690 |
| 2018 | $2,667 | $30,550 | $6,110 | $24,440 |
| 2017 | $2,685 | $30,820 | $6,160 | $24,660 |
| 2016 | $2,668 | $30,720 | $6,140 | $24,580 |
| 2015 | $2,502 | $26,570 | $5,310 | $21,260 |
Property History
| Date | Event | Price | Change | Sq Ft Price |
|---|---|---|---|---|
| 04/23/2025 04/23/25 | For Sale | $750,000 | -- | $293 / Sq Ft |
Mortgage History
| Date | Status | Loan Amount | Loan Type |
|---|---|---|---|
| Closed | $600,000 | Reverse Mortgage Home Equity Conversion Mortgage | |
| Closed | $213,000 | Credit Line Revolving |
Similar Homes in Glendale, AZ
Source: Arizona Regional Multiple Listing Service (ARMLS)
MLS Number: 6856025
APN: 200-76-025C
- 6614 W Sweetwater Ave
- 6738 W Sweetwater Ave
- 6613 W Sweetwater Ave
- 6839 W Pershing Ave
- 13631 N 70th Dr
- 6527 W Bloomfield Rd
- 6749 W Charter Oak Rd
- 6746 W Wethersfield Rd
- 6126 W Sweetwater Ave
- 6763 W Wethersfield Rd
- 7108 W Corrine Dr
- 6739 W Cactus Rd
- 14416 N 67th Ave
- 12465 N 71st Ave
- 12455 N 71st Ave
- 7120 W Columbine Dr
- 6029 W Pershing Ave
- 7157 W Windrose Dr
- 13968 N 71st Ln
- 6626 W Laurel Ave
