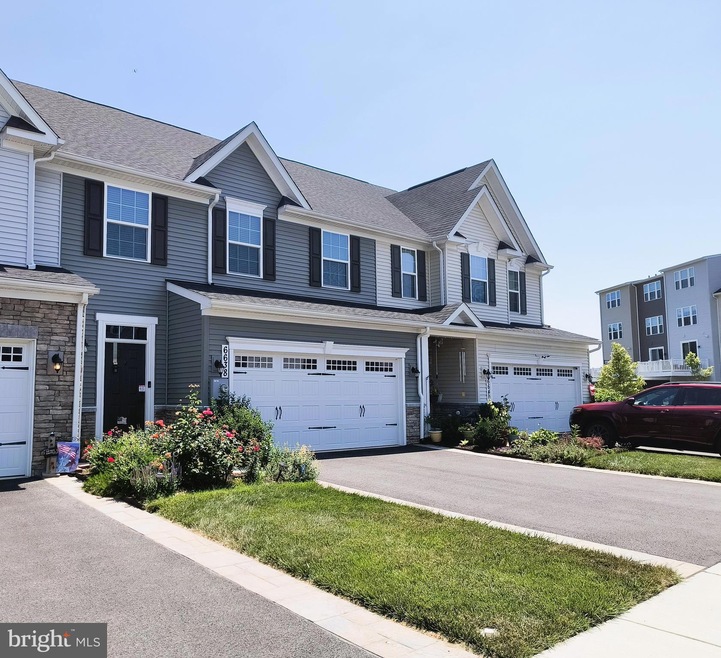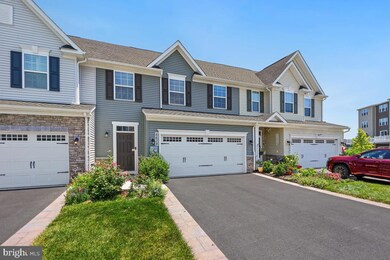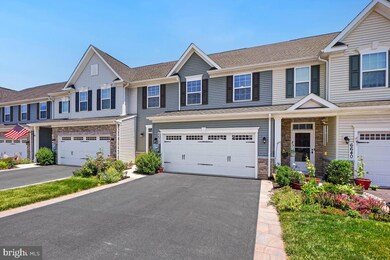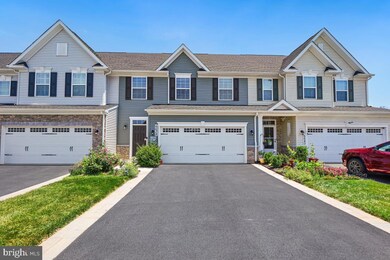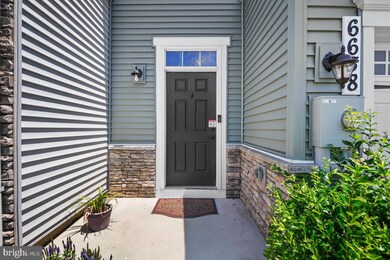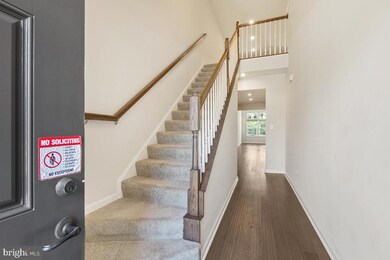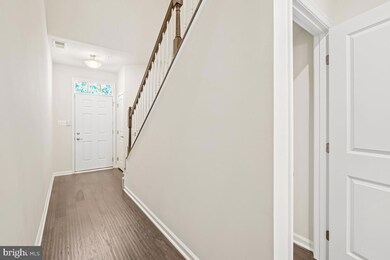
6638 Blue Beech Dr Frederick, MD 21703
Ballenger Creek NeighborhoodHighlights
- Fitness Center
- View of Trees or Woods
- Clubhouse
- Gourmet Kitchen
- Open Floorplan
- Cathedral Ceiling
About This Home
As of August 2024The gourmet kitchen is every cook's dream, offering plenty of counterspace and a breakfast bar. Move past the beautiful dining area in this open-concept main level living space to the Great Room where the sun brings in an abundance of natural warmth and light. Right next to the Great Room on the main floor is a luxurious owner's suite featuring a huge walk-in closet and dual vanity bath with oversized shower. The 300+ SF garage is accessible from the mudroom off the kitchen where the laundry is also conveniently located. Upstairs, enjoy a loft that overlooks the Great Room, a full bath and 2 more large bedrooms, each with a walk-in closet and ceiling fan. The utility room located upstairs is spacious enough for plenty of additional storage. The home offers granite countertops, stainless steel appliances, recessed lighting, and beautiful crown molding throughout.
Owner has maintained the home immaculately and enhanced the exterior front with a widened driveway and prize deserving flowers. The exterior fenced backyard with a patio also offers a yard for play or gardening. Inside, ceiling fans have been added in the great room, and bedrooms.
Located in the much sought after Ballenger Run Community, this rarely available 2,388 SF, 3 Bedroom 2.5 Baths villa townhome with a 2-car garage is Ryan Homes’ deluxe Griffin Hall design offering sophistication and elegance at every turn. Ballenger Run as a community offers excellent amenities including a swimming pool, a playground, bike trails and walking paths, a clubhouse, and more. The HOA includes lawn care, trash, and snow removal. Did we mention how convenient it is to commuter routes, public schools, shopping, dining, and entertainment options?
Townhouse Details
Home Type
- Townhome
Est. Annual Taxes
- $4,571
Year Built
- Built in 2019
Lot Details
- 3,220 Sq Ft Lot
- Open Space
- Backs To Open Common Area
- Southwest Facing Home
- Picket Fence
- Vinyl Fence
- Landscaped
- Backs to Trees or Woods
- Back Yard Fenced and Front Yard
- Property is in excellent condition
HOA Fees
- $144 Monthly HOA Fees
Parking
- 2 Car Attached Garage
- 2 Driveway Spaces
- Front Facing Garage
- On-Street Parking
Home Design
- Villa
- Slab Foundation
- Frame Construction
- Shingle Roof
- Asphalt Roof
Interior Spaces
- 2,388 Sq Ft Home
- Property has 2 Levels
- Open Floorplan
- Cathedral Ceiling
- Ceiling Fan
- Recessed Lighting
- Insulated Windows
- Mud Room
- Entrance Foyer
- Great Room
- Family Room Off Kitchen
- Dining Room
- Loft
- Storage Room
- Views of Woods
- Home Security System
Kitchen
- Gourmet Kitchen
- Gas Oven or Range
- Self-Cleaning Oven
- Stove
- Built-In Microwave
- ENERGY STAR Qualified Refrigerator
- Ice Maker
- ENERGY STAR Qualified Dishwasher
- Stainless Steel Appliances
- Kitchen Island
- Upgraded Countertops
- Disposal
Flooring
- Wood
- Ceramic Tile
- Luxury Vinyl Plank Tile
Bedrooms and Bathrooms
- Walk-In Closet
Laundry
- Laundry on main level
- Front Loading Dryer
- ENERGY STAR Qualified Washer
Outdoor Features
- Patio
- Playground
- Porch
Schools
- Ballenger Creek Elementary And Middle School
- Tuscarora High School
Utilities
- Central Heating and Cooling System
- Air Source Heat Pump
- Vented Exhaust Fan
- Natural Gas Water Heater
- Municipal Trash
- Cable TV Available
Listing and Financial Details
- Tax Lot 40
- Assessor Parcel Number 1128598548
- $375 Front Foot Fee per year
Community Details
Overview
- Association fees include common area maintenance, pool(s), snow removal, reserve funds, road maintenance, trash
- Ballenger Run Homeowners Association, Inc HOA
- Built by NVR
- Ballenger Run Subdivision, Griffin Hall Floorplan
- Property Manager
- Planned Unit Development
Amenities
- Clubhouse
- Community Center
- Party Room
Recreation
- Community Playground
- Fitness Center
- Community Pool
- Bike Trail
Security
- Fire Sprinkler System
Map
Home Values in the Area
Average Home Value in this Area
Property History
| Date | Event | Price | Change | Sq Ft Price |
|---|---|---|---|---|
| 08/21/2024 08/21/24 | Sold | $539,000 | -2.9% | $226 / Sq Ft |
| 07/29/2024 07/29/24 | Pending | -- | -- | -- |
| 07/10/2024 07/10/24 | Price Changed | $555,000 | -1.8% | $232 / Sq Ft |
| 06/19/2024 06/19/24 | For Sale | $565,000 | -- | $237 / Sq Ft |
Tax History
| Year | Tax Paid | Tax Assessment Tax Assessment Total Assessment is a certain percentage of the fair market value that is determined by local assessors to be the total taxable value of land and additions on the property. | Land | Improvement |
|---|---|---|---|---|
| 2024 | $4,904 | $419,100 | $0 | $0 |
| 2023 | $4,518 | $390,000 | $0 | $0 |
| 2022 | $4,257 | $360,900 | $100,000 | $260,900 |
| 2021 | $3,868 | $343,167 | $0 | $0 |
| 2020 | $3,868 | $325,433 | $0 | $0 |
| 2019 | $0 | $70,000 | $70,000 | $0 |
Mortgage History
| Date | Status | Loan Amount | Loan Type |
|---|---|---|---|
| Open | $12,500 | No Value Available | |
| Open | $431,200 | New Conventional | |
| Previous Owner | $382,068 | New Conventional |
Deed History
| Date | Type | Sale Price | Title Company |
|---|---|---|---|
| Deed | $539,000 | First American Title | |
| Deed | $393,885 | Nvr Setmnt Svcs Of Md Inc | |
| Deed | $607,269 | Nvr Settlement Services Inc |
Similar Homes in Frederick, MD
Source: Bright MLS
MLS Number: MDFR2050176
APN: 28-598548
- 6538 Autumn Olive Dr
- 5214 Red Maple Dr
- 5449 Lyndale Way
- 6425 Ballenger Run Blvd
- 6852 Fielding Ct
- 6672 Canada Goose Ct
- 6714 Black Duck Ct
- 6681 Canada Goose Ct
- 6786 Wood Duck Ct
- 6311 Edgeware Ct
- 5694 Singletree Dr
- 6205 Adelay Ct W
- 4910 Edgeware Terrace
- 5804 Planters Ct
- 5506 Duke Ct
- 5669 Crabapple Dr
- 5342 Saint James Place
- 4928 Whitney Terrace
- 5673 Crabapple Dr
- 5650 Wade Ct Unit L
