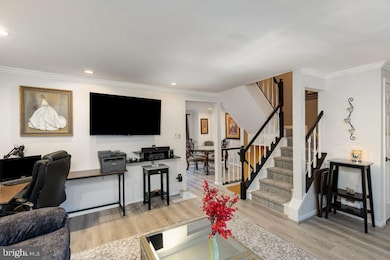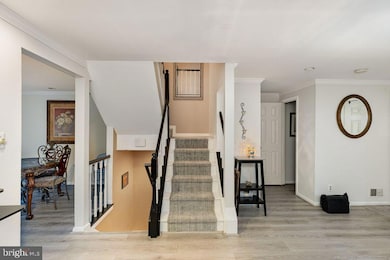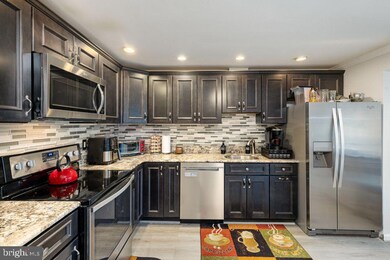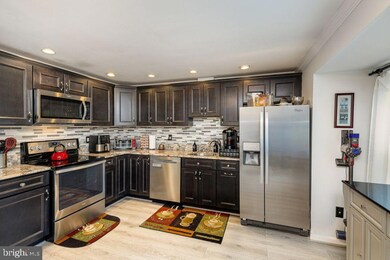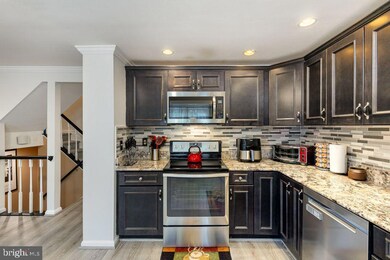
6638 Briarleigh Way Alexandria, VA 22315
Estimated payment $4,177/month
Highlights
- Transportation Service
- Eat-In Gourmet Kitchen
- Deck
- Island Creek Elementary School Rated A-
- Colonial Architecture
- Traditional Floor Plan
About This Home
Beautifully updated, high-end upgrades and modern finishes throughout. Custom cabinetry, granite
counters, high end backsplash, and stainless-steel appliances. New flooring throughout. Rare open Floor
plan. Newer 30-year roof, siding, soffits, facia, gutters, doors and windows. TREX deck with vinyl railing.
Two spacious primary suites. Custom closet and soaking tub in primary suite. Potential for bedroom/den in
basement. Lower level has a wood burning fireplace with a walk out leading to a fully decked backyard.
Video doorbell and keypad lock on front door. This dream home is ideally located just minutes from all the
amenities the area has to offer. Easy walk to Metro and VRE. This home won’t last long in this highly
desirable neighborhood.
Townhouse Details
Home Type
- Townhome
Est. Annual Taxes
- $6,303
Year Built
- Built in 1986
Lot Details
- 1,310 Sq Ft Lot
- Wood Fence
- Property is in excellent condition
HOA Fees
- $109 Monthly HOA Fees
Home Design
- Colonial Architecture
- Shingle Roof
- Vinyl Siding
- Concrete Perimeter Foundation
- Copper Plumbing
Interior Spaces
- Property has 3 Levels
- Traditional Floor Plan
- Crown Molding
- Skylights
- Wood Burning Fireplace
- Replacement Windows
- Vinyl Clad Windows
- Insulated Windows
- Casement Windows
- Window Screens
- Sliding Doors
- Family Room Off Kitchen
- Combination Kitchen and Dining Room
- Exterior Cameras
- Attic
Kitchen
- Eat-In Gourmet Kitchen
- Electric Oven or Range
- Self-Cleaning Oven
- Stove
- Cooktop
- Microwave
- Freezer
- Dishwasher
- Stainless Steel Appliances
- Disposal
Flooring
- Carpet
- Tile or Brick
- Luxury Vinyl Plank Tile
Bedrooms and Bathrooms
- 2 Bedrooms
Laundry
- Electric Dryer
- Front Loading Washer
Finished Basement
- Heated Basement
- Walk-Out Basement
- Laundry in Basement
Parking
- Private Parking
- Lighted Parking
- Parking Lot
- Surface Parking
- Unassigned Parking
Accessible Home Design
- Wheelchair Height Shelves
- More Than Two Accessible Exits
Schools
- Island Creek Elementary School
- Hayfield Secondary Middle School
- Hayfield High School
Utilities
- Forced Air Heating and Cooling System
- Air Source Heat Pump
- Programmable Thermostat
- Underground Utilities
- Single-Phase Power
- 200+ Amp Service
- 120/240V
- 60 Gallon+ Water Heater
- Multiple Phone Lines
Additional Features
- Energy-Efficient Windows
- Deck
Listing and Financial Details
- Tax Lot 314
- Assessor Parcel Number 0904 10 0314
Community Details
Overview
- Association fees include all ground fee, common area maintenance, lawn care front, lawn maintenance, parking fee, reserve funds, road maintenance, snow removal, trash
- Amberleigh Subdivision
Amenities
- Transportation Service
- Picnic Area
- Common Area
Recreation
- Tennis Courts
- Community Basketball Court
- Community Playground
Security
- Storm Doors
- Fire and Smoke Detector
Map
Home Values in the Area
Average Home Value in this Area
Tax History
| Year | Tax Paid | Tax Assessment Tax Assessment Total Assessment is a certain percentage of the fair market value that is determined by local assessors to be the total taxable value of land and additions on the property. | Land | Improvement |
|---|---|---|---|---|
| 2024 | $5,854 | $505,270 | $165,000 | $340,270 |
| 2023 | $5,457 | $483,590 | $160,000 | $323,590 |
| 2022 | $5,434 | $475,230 | $160,000 | $315,230 |
| 2021 | $5,148 | $438,650 | $130,000 | $308,650 |
| 2020 | $4,894 | $413,510 | $121,000 | $292,510 |
| 2019 | $4,731 | $399,770 | $113,000 | $286,770 |
| 2018 | $4,467 | $388,420 | $110,000 | $278,420 |
| 2017 | $4,510 | $388,420 | $110,000 | $278,420 |
| 2016 | $4,500 | $388,420 | $110,000 | $278,420 |
| 2015 | $1,989 | $181,230 | $50,000 | $131,230 |
| 2014 | -- | $340,020 | $94,000 | $246,020 |
Property History
| Date | Event | Price | Change | Sq Ft Price |
|---|---|---|---|---|
| 04/11/2025 04/11/25 | For Sale | $634,900 | +59.9% | $416 / Sq Ft |
| 08/31/2015 08/31/15 | Sold | $397,000 | +0.5% | $260 / Sq Ft |
| 07/22/2015 07/22/15 | Pending | -- | -- | -- |
| 07/18/2015 07/18/15 | Price Changed | $394,990 | -1.3% | $259 / Sq Ft |
| 06/30/2015 06/30/15 | For Sale | $399,990 | -- | $262 / Sq Ft |
Deed History
| Date | Type | Sale Price | Title Company |
|---|---|---|---|
| Warranty Deed | $397,000 | Central Title | |
| Quit Claim Deed | -- | -- | |
| Warranty Deed | $301,750 | -- | |
| Warranty Deed | $374,900 | -- | |
| Deed | $208,900 | -- |
Mortgage History
| Date | Status | Loan Amount | Loan Type |
|---|---|---|---|
| Open | $365,000 | New Conventional | |
| Closed | $373,422 | FHA | |
| Previous Owner | $271,575 | VA | |
| Previous Owner | $368,200 | FHA | |
| Previous Owner | $167,100 | New Conventional |
Similar Homes in Alexandria, VA
Source: Bright MLS
MLS Number: VAFX2233698
APN: 0904-10-0314
- 6631 Rockleigh Way
- 6638 Briarleigh Way
- 6480 Rockshire St
- 6469 Rockshire Ct
- 6516 Walter Dr
- 6369 Silver Ridge Cir
- 7449 Foxleigh Way
- 6335 Rockshire St
- 6811 Lois Dr
- 6331 Steinway St
- 6605 Thomas Grant Ct
- 6329 Miller Dr
- 7124 Beulah St
- 7312 Gene St
- 7706B Haynes Point Way Unit 8B
- 6601J Thackwell Way Unit 3J
- 6613 Elder Ave
- 7461 Gadsby Square
- 7721 Sullivan Cir
- 7711 Beulah St

