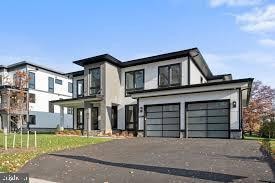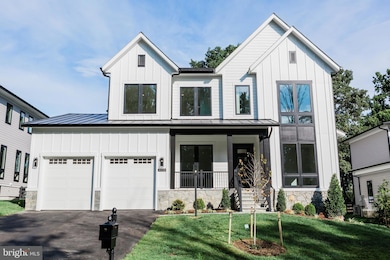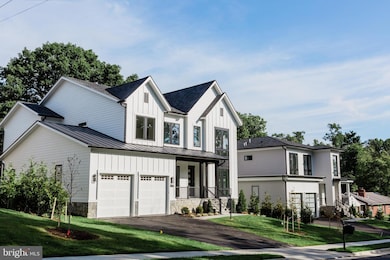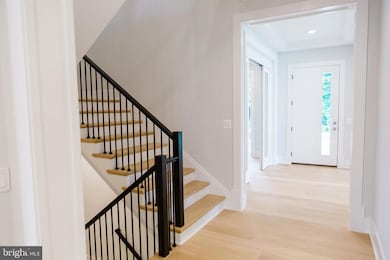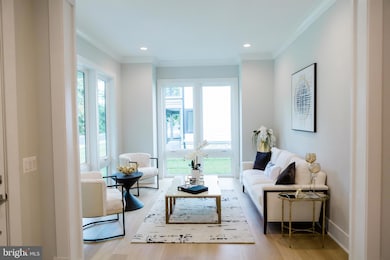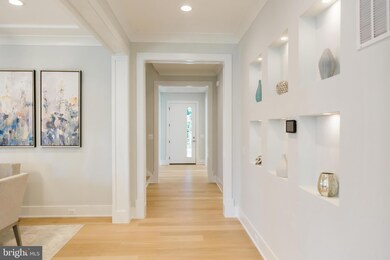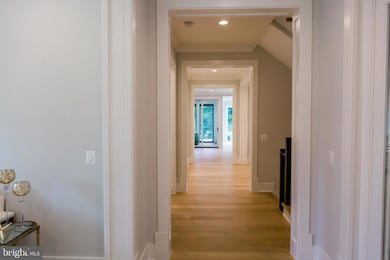
6638 Hazel Ln McLean, VA 22101
Estimated payment $25,291/month
Highlights
- Cabana
- New Construction
- Gourmet Kitchen
- Kent Gardens Elementary School Rated A
- Sauna
- Heated Floors
About This Home
NEW CONSTRUCTION VISIT MODEL AT 725 LAWTON STREET Saturday and Sunday 12-5, MCLEAN, VA-LUXURY LIVING- SPA, SAUNA, STEAM SHOWER, GYM, PRIVATE BALCONY OFF PRIMARY SUITE, POCKETING SLIDING DOOR TO COVERED PORCH, DECK, PATIO, POOL, 4 FIREPLACES, 2 WET BARS, CHEFS KITCHEN, 11 FOOT CEILINGS ON MAIN LEVELS, 10 FOOT ON OTHER LEVELS.
ELEVATOR, SEARCH FOR PREMIERHOMES.GROUP IN NORTHERN VIRGINIA. Presenting a truly unique open-concept floorplan on a generously sized 0.56-acre homesite, this magnificent residence spans an impressive 8329 sq ft (inside and outside living area plus garages). With 7.5” European French Oak flooring throughout and 11-foot soaring ceiling height on mail level , this home is a masterpiece of elegance and thoughtful design.
Showcasing remarkable attention to detail, this residence boasts an extensive trim package, featuring 7½-inch baseboards, 7-inch crown moldings, and 4-inch casings around windows and doorways. The sophisticated Quartz countertops in the kitchen and in all seven bathrooms add a touch of luxury, complementing the expansive MI casement windows that flood the entire house with natural light and offer excellent ventilation.
The kitchen is a culinary dream, equipped with a Top Chef-worthy appliance suite. Stainless steel standouts include a Café™ 48" Smart Dual-Fuel Commercial-Style Range with 6 Burners and Griddle (Natural Gas), a Café™ 48" Smart Built-In Refrigerator, a Café 30” Combination Double Wall oven/microwave, and a Café Smart dishwashing system. The designer kitchen is complete with Amish built cabinetry, soft-close features, and two stylish island pendant light fixtures, making it the centerpiece of the expansive open-concept family living area.
Designed for seamless indoor/outdoor living, the home features an ample Trex deck with a Pella pocketing 5-panel sliding door, seamlessly extending the living space into an attractive all-season outdoor gathering area. To customize your deck, there’s Phantom motorized retractable screens, ideal for any climate or season, disappearing at the touch of a button.
The main level is complemented by a private in-law suite, strategically located for convenience and accessibility. This thoughtful addition eliminates the need for stairs, making it an ideal arrangement for those seeking both privacy and proximity to the heart of the home.
Extra-wide staircases enhance the grand and open feel, ensuring the upper and lower levels are easily accessible and effortlessly integrated into the overall flow of the home. The upper-level features four curated bedroom suites, each designed to cater to the individual needs of residents and guests.
The Primary Suite is a luxurious retreat, opening to a charming screened-in porch—a perfect spot to savor morning coffee or unwind in the evening breeze. Inside the suite, a well-appointed sitting area, cozy fireplace, and wet bar create a private retreat. The Primary Bath features heated floors, a spa-like steam shower, two toilet rooms, and two expansive walk-in closets. The centerpiece of this retreat is a Stargaze freestanding tub, offering a space for ultimate relaxation.
The lower level is a haven for wellness, fitness, and entertainment. A lavish steam room and dry sauna provide a spa-like retreat, complemented by a padded floor gym for invigorating workouts. The stunning waterfall quartz wet bar adds sophistication to the entertainment space, fully equipped with a beverage fridge, microwave, and dishwasher.
The 6th bedroom suite on the lower level offers privacy, featuring a generously sized closet and a beautifully appointed en-suite bathroom. The three-car garage is equipped with an electric car-ready charger, epoxy-coated floors, and strategically placed windows for natural light.
The home is ideally located, surrounded by excellent schools, parks, and amenities
Home Details
Home Type
- Single Family
Est. Annual Taxes
- $7,118
Year Built
- Built in 2025 | New Construction
Lot Details
- 0.56 Acre Lot
- Privacy Fence
- Wood Fence
- Landscaped
- Extensive Hardscape
- Sprinkler System
- Backs to Trees or Woods
- Back Yard
- Property is in excellent condition
- Property is zoned R-3
Parking
- 3 Car Direct Access Garage
- 4 Driveway Spaces
- Front Facing Garage
- Garage Door Opener
Home Design
- Transitional Architecture
- Combination Foundation
- Permanent Foundation
- Slab Foundation
- Poured Concrete
- Advanced Framing
- Spray Foam Insulation
- Blown-In Insulation
- Batts Insulation
- Composition Roof
- Passive Radon Mitigation
- Concrete Perimeter Foundation
- HardiePlank Type
- CPVC or PVC Pipes
- Composite Building Materials
- Asphalt
- Masonry
Interior Spaces
- Property has 3 Levels
- Open Floorplan
- Wet Bar
- Bar
- Crown Molding
- Tray Ceiling
- Ceiling height of 9 feet or more
- Recessed Lighting
- 4 Fireplaces
- Electric Fireplace
- Gas Fireplace
- Sliding Windows
- Casement Windows
- Window Screens
- Family Room Off Kitchen
- Formal Dining Room
- Sauna
Kitchen
- Gourmet Kitchen
- Breakfast Area or Nook
- Double Oven
- Six Burner Stove
- Built-In Range
- Range Hood
- Built-In Microwave
- Dishwasher
- Stainless Steel Appliances
- Kitchen Island
- Upgraded Countertops
- Disposal
Flooring
- Wood
- Heated Floors
- Ceramic Tile
Bedrooms and Bathrooms
- Walk-In Closet
- Soaking Tub
- Bathtub with Shower
- Walk-in Shower
Laundry
- Laundry on upper level
- Washer and Dryer Hookup
Finished Basement
- Heated Basement
- Basement Fills Entire Space Under The House
- Connecting Stairway
- Interior and Exterior Basement Entry
- Water Proofing System
- Drainage System
- Sump Pump
- Drain
- Space For Rooms
- Basement Windows
Home Security
- Carbon Monoxide Detectors
- Fire and Smoke Detector
Accessible Home Design
- Garage doors are at least 85 inches wide
- Doors with lever handles
- Doors are 32 inches wide or more
- More Than Two Accessible Exits
Eco-Friendly Details
- Energy-Efficient Appliances
- Energy-Efficient Windows
- Energy-Efficient Construction
- Energy-Efficient HVAC
- Energy-Efficient Lighting
Pool
- Cabana
- Heated In Ground Pool
- Heated Spa
- Gunite Pool
- Fence Around Pool
Outdoor Features
- Balcony
- Screened Patio
- Outdoor Grill
- Rain Gutters
- Porch
Location
- Property is near a park
- Suburban Location
Schools
- Kent Gardens Elementary School
- Longfellow Middle School
- Mclean High School
Utilities
- 90% Forced Air Zoned Heating and Cooling System
- Humidifier
- Vented Exhaust Fan
- Programmable Thermostat
- 200+ Amp Service
- Tankless Water Heater
- Natural Gas Water Heater
- Phone Available
Community Details
- No Home Owners Association
- Built by Premier Homes Group LLC
- El Nido Estates Subdivision, Wedgewood Floorplan
Listing and Financial Details
- Coming Soon on 8/31/25
- Assessor Parcel Number 0304 13 0005
Map
Home Values in the Area
Average Home Value in this Area
Tax History
| Year | Tax Paid | Tax Assessment Tax Assessment Total Assessment is a certain percentage of the fair market value that is determined by local assessors to be the total taxable value of land and additions on the property. | Land | Improvement |
|---|---|---|---|---|
| 2024 | $5,692 | $1,156,240 | $622,000 | $534,240 |
| 2023 | $12,851 | $1,116,000 | $622,000 | $494,000 |
| 2022 | $5,868 | $1,006,030 | $517,000 | $489,030 |
| 2021 | $5,539 | $925,930 | $484,000 | $441,930 |
| 2020 | $10,828 | $897,450 | $484,000 | $413,450 |
| 2019 | $5,292 | $877,230 | $470,000 | $407,230 |
| 2018 | $10,042 | $873,200 | $470,000 | $403,200 |
| 2017 | $4,911 | $829,570 | $462,000 | $367,570 |
| 2016 | $5,272 | $892,470 | $462,000 | $430,470 |
| 2015 | $4,863 | $853,970 | $444,000 | $409,970 |
| 2014 | $4,382 | $771,120 | $407,000 | $364,120 |
Property History
| Date | Event | Price | Change | Sq Ft Price |
|---|---|---|---|---|
| 10/25/2024 10/25/24 | Sold | $1,550,000 | -3.1% | $458 / Sq Ft |
| 09/24/2024 09/24/24 | Off Market | $1,600,000 | -- | -- |
| 09/23/2024 09/23/24 | For Sale | $1,600,000 | -- | $473 / Sq Ft |
| 09/22/2024 09/22/24 | Pending | -- | -- | -- |
Deed History
| Date | Type | Sale Price | Title Company |
|---|---|---|---|
| Warranty Deed | $1,550,000 | Ekko Title | |
| Interfamily Deed Transfer | -- | None Available |
Mortgage History
| Date | Status | Loan Amount | Loan Type |
|---|---|---|---|
| Previous Owner | $99,900 | Credit Line Revolving |
Similar Homes in McLean, VA
Source: Bright MLS
MLS Number: VAFX2223070
APN: 0304-13-0005
- 1603 Aerie Ln
- 1710 Dalewood Place
- 1712 Dalewood Place
- 6602 Fairlawn Dr
- 6539 Fairlawn Dr
- 1601 Wrightson Dr
- 6535 Fairlawn Dr
- 1600 Wrightson Dr
- 1617 Woodmoor Ln
- 1533 Longfellow St
- 6529 Fairlawn Dr
- 1616 6th Place
- 6513 Hitt Ave
- 1718 Chateau Ct
- 6813 Felix St
- 6800 Old Chesterbrook Rd
- 6506 Old Chesterbrook Rd
- 1711 Linwood Place
- 6820 Broyhill St
- 1707 Westmoreland St
