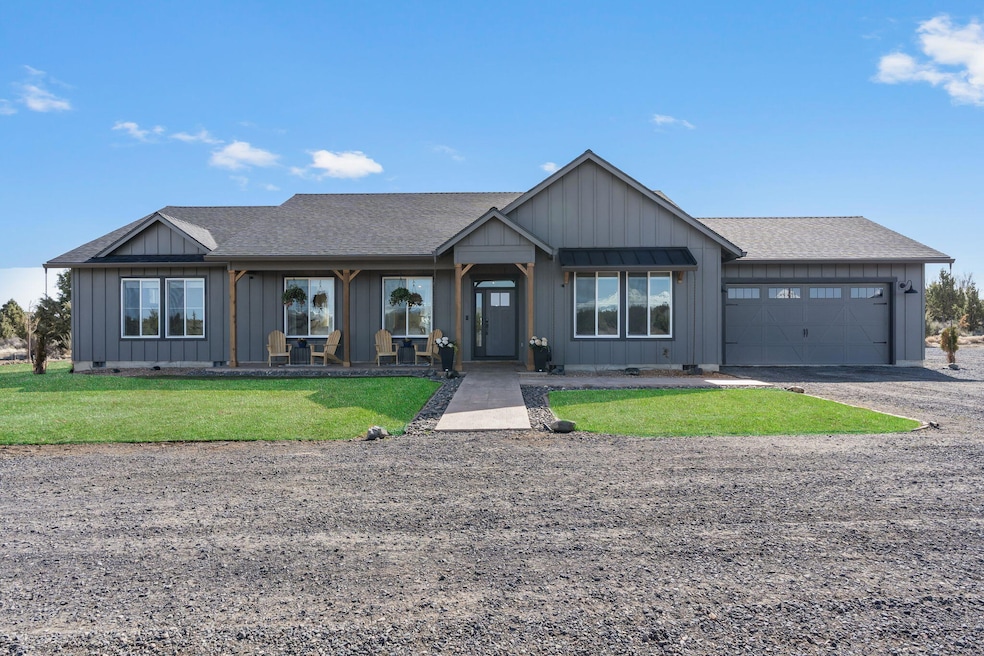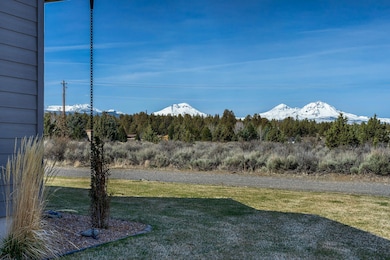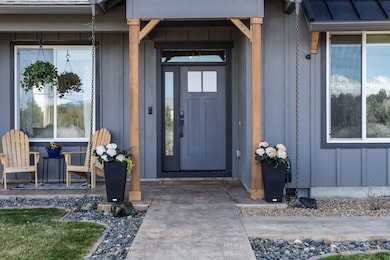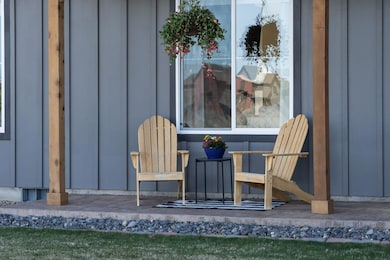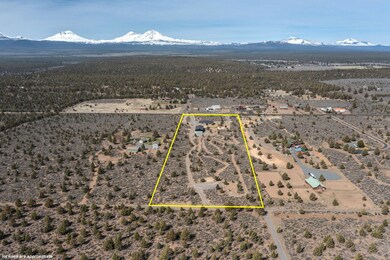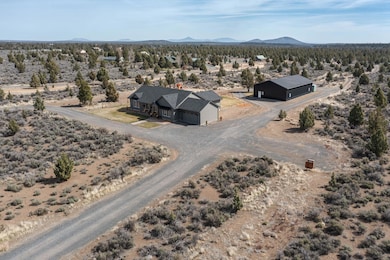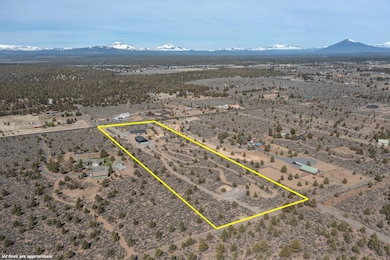
Estimated payment $8,614/month
Highlights
- Horse Property
- Spa
- Panoramic View
- Sisters Elementary School Rated A-
- RV Garage
- 10.18 Acre Lot
About This Home
Situated on over 10 acres, this exquisite home, built in 2022, seamlessly combines modern luxury with unparalleled comfort. With sweeping mountain views and a thoughtfully designed split floor plan, this residence offers both elegance and functionality. Step inside to discover state-of-the-art features, including a built-in media hub, integrated surround sound systems throughout both the interior and exterior, and sophisticated LED lighting. The expansive primary suite is an exclusive retreat, with panoramic mountain vistas right from your bedroom window. The kitchen is a true masterpiece, showcasing high-end quartz countertops, a large island, a spacious pantry with a charming sliding barn door, and a stylish coffee/wine bar. The impressive 3,200 sq ft shop is a standout feature, complete with oversized garage doors and two vehicle lifts. Outside, the backyard becomes a sanctuary with a hot tub, stamped concrete patio, and a gazebo, creating the ultimate space to relax or entertain.
Listing Agent
John L Scott Bend Brokerage Phone: 541-317-0123 License #200504357

Home Details
Home Type
- Single Family
Est. Annual Taxes
- $5,643
Year Built
- Built in 2022
Lot Details
- 10.18 Acre Lot
- Landscaped
- Native Plants
- Level Lot
- Front and Back Yard Sprinklers
- Sprinklers on Timer
- Property is zoned F2 WA, F2 WA
Parking
- 2 Car Garage
- Garage Door Opener
- Driveway
- RV Garage
Property Views
- Panoramic
- Mountain
Home Design
- Craftsman Architecture
- Northwest Architecture
- Stem Wall Foundation
- Frame Construction
- Composition Roof
Interior Spaces
- 2,711 Sq Ft Home
- 1-Story Property
- Open Floorplan
- Wet Bar
- Wired For Sound
- Wired For Data
- Built-In Features
- Vaulted Ceiling
- Electric Fireplace
- Double Pane Windows
- Living Room with Fireplace
- Home Office
- Bonus Room
- Laundry Room
Kitchen
- Eat-In Kitchen
- Breakfast Bar
- Range
- Microwave
- Dishwasher
- Wine Refrigerator
- Kitchen Island
- Stone Countertops
- Disposal
Flooring
- Carpet
- Laminate
Bedrooms and Bathrooms
- 4 Bedrooms
- Linen Closet
- Walk-In Closet
- Double Vanity
- Soaking Tub
- Bathtub with Shower
- Bathtub Includes Tile Surround
Home Security
- Smart Lights or Controls
- Surveillance System
- Smart Locks
- Smart Thermostat
- Carbon Monoxide Detectors
- Fire and Smoke Detector
Accessible Home Design
- Accessible Bedroom
- Accessible Kitchen
- Accessible Hallway
Outdoor Features
- Spa
- Horse Property
- Gazebo
- Separate Outdoor Workshop
Schools
- Tumalo Community Elementary School
- Sisters Middle School
- Sisters High School
Utilities
- Forced Air Heating and Cooling System
- Heat Pump System
- Private Water Source
- Water Heater
- Septic Tank
- Cable TV Available
Listing and Financial Details
- Legal Lot and Block 5 / 1
- Assessor Parcel Number 131224
Community Details
Overview
- No Home Owners Association
- Plainview Est South Subdivision
- Property is near a preserve or public land
Recreation
- Trails
Map
Home Values in the Area
Average Home Value in this Area
Tax History
| Year | Tax Paid | Tax Assessment Tax Assessment Total Assessment is a certain percentage of the fair market value that is determined by local assessors to be the total taxable value of land and additions on the property. | Land | Improvement |
|---|---|---|---|---|
| 2024 | $5,643 | $381,740 | -- | -- |
| 2023 | $3,616 | $244,640 | $0 | $0 |
| 2022 | $1,172 | $81,300 | $0 | $0 |
| 2021 | $1,120 | $78,940 | $0 | $0 |
| 2020 | $1,062 | $78,940 | $0 | $0 |
| 2019 | $1,036 | $76,650 | $0 | $0 |
| 2018 | $1,009 | $74,420 | $0 | $0 |
| 2017 | $974 | $72,260 | $0 | $0 |
| 2016 | $958 | $70,160 | $0 | $0 |
| 2015 | $898 | $68,120 | $0 | $0 |
| 2014 | $842 | $66,140 | $0 | $0 |
Property History
| Date | Event | Price | Change | Sq Ft Price |
|---|---|---|---|---|
| 04/15/2025 04/15/25 | Pending | -- | -- | -- |
| 04/11/2025 04/11/25 | For Sale | $1,459,000 | +269.4% | $538 / Sq Ft |
| 07/14/2021 07/14/21 | Sold | $395,000 | -6.0% | -- |
| 07/05/2021 07/05/21 | Pending | -- | -- | -- |
| 06/25/2021 06/25/21 | For Sale | $420,000 | -- | -- |
Deed History
| Date | Type | Sale Price | Title Company |
|---|---|---|---|
| Warranty Deed | $395,000 | First American Title | |
| Quit Claim Deed | -- | None Available | |
| Warranty Deed | $435,000 | First American | |
| Interfamily Deed Transfer | -- | First American |
Mortgage History
| Date | Status | Loan Amount | Loan Type |
|---|---|---|---|
| Closed | $350,000 | New Conventional |
Similar Homes in Bend, OR
Source: Central Oregon Association of REALTORS®
MLS Number: 220199371
APN: 131224
- 66360 Jericho Rd
- 66928 Sagebrush Ln
- 66880 Central St
- 67030 Central St
- 67040 Rock Island Ln
- 18135 Plainview Rd
- 67090 Central St
- 66966 Gist Rd
- 16958 Varco Rd
- 67100 Fryrear Rd
- 17909 Cascade Estates Dr
- 64225 Sisemore Rd
- 67188 Fryrear Rd
- 66045 Hwy 20
- 67194 Harrington Loop Rd
- 65600 Highway 20
- 17240 Forked Horn Dr
- 65040 Collins Rd
- 64859 Collins Rd
- 64845 Collins Rd
