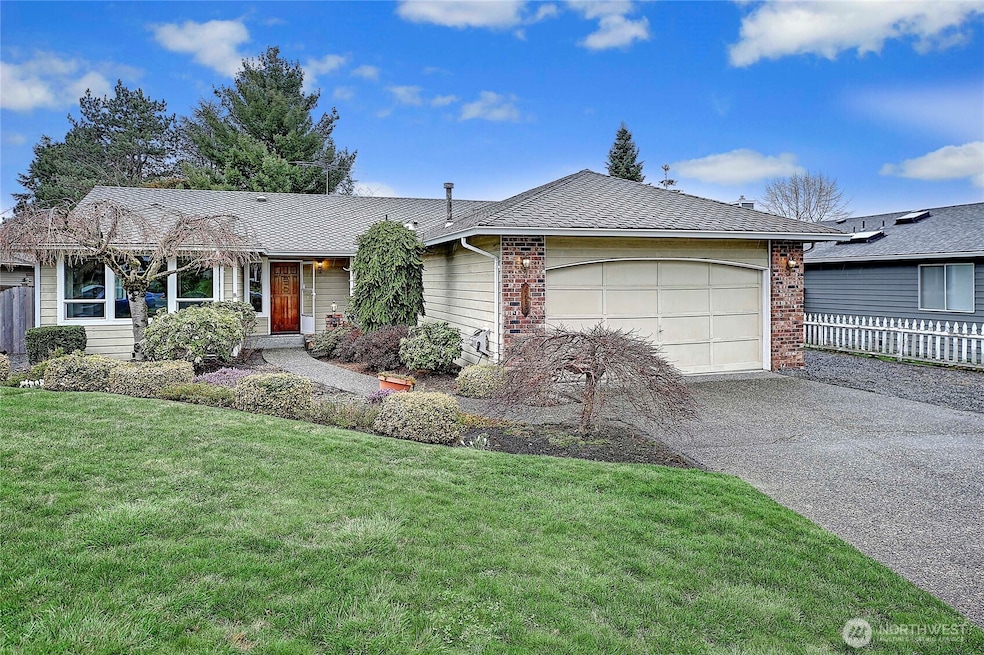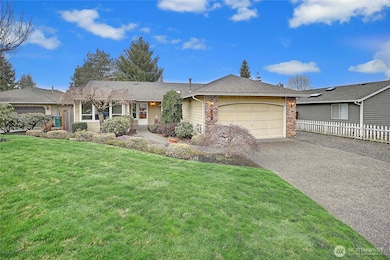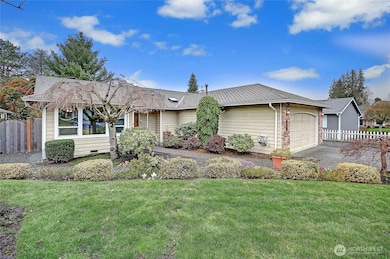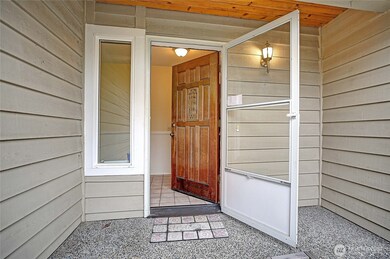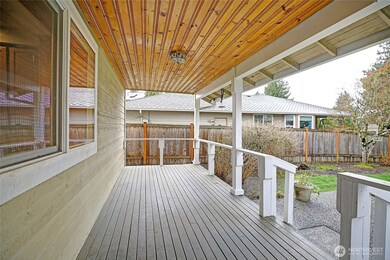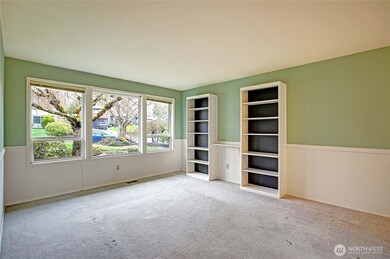
$749,000
- 4 Beds
- 2.5 Baths
- 2,421 Sq Ft
- 7720 61st Dr NE
- Marysville, WA
4 bedroom plus upstairs bonus room/ theater. Main floor office or playroom. This home has beautiful interior features you will love. White kitchen with beautiful white and gray accents throughout. The large open concept main floor along with outdoor living and privacy. Enjoy the covered back patio sitting area with tv and next to the hot tub. Greenhouse, garden space and trees as your view.
Tawnia Coulter Coldwell Banker Bain
