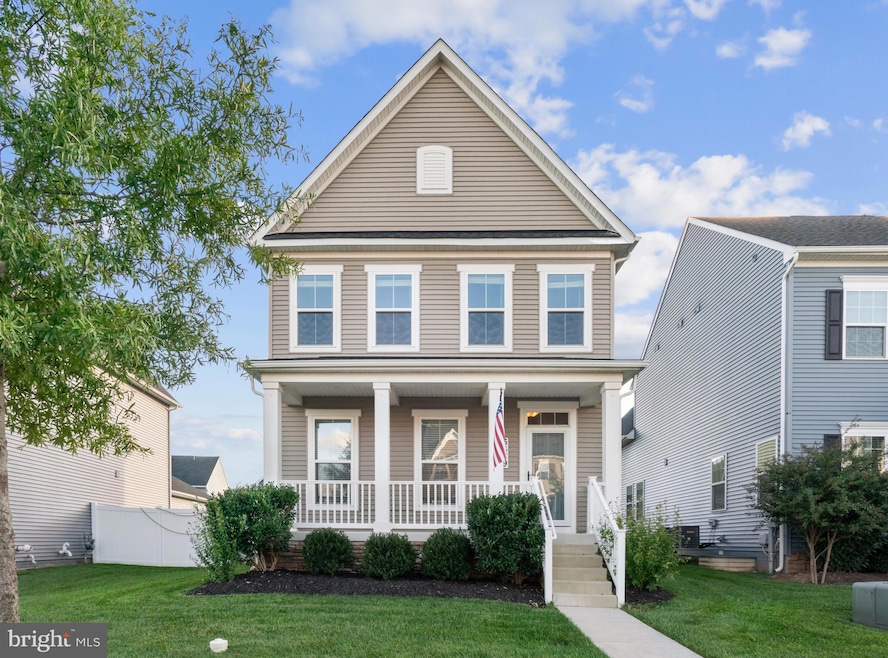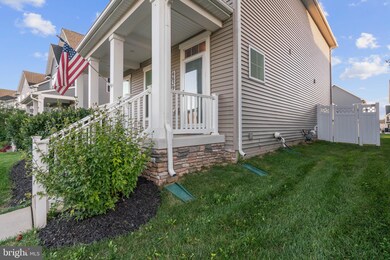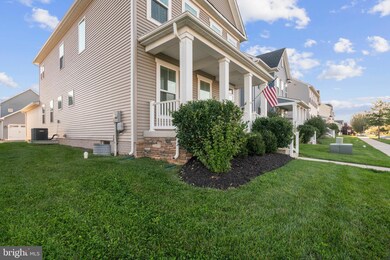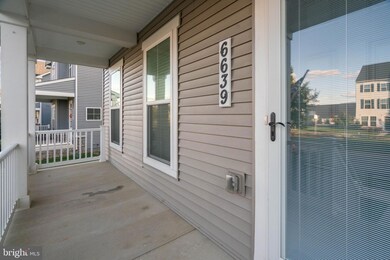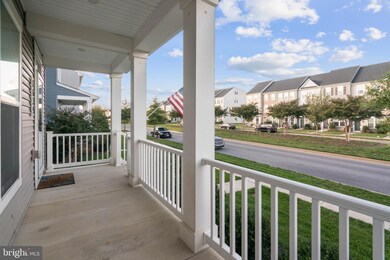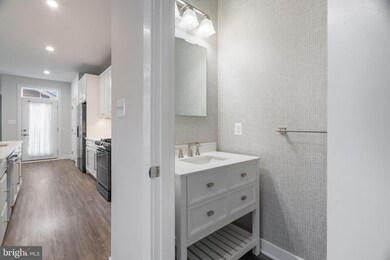
6639 Ballenger Run Blvd Frederick, MD 21703
Ballenger Creek NeighborhoodHighlights
- Gourmet Country Kitchen
- Craftsman Architecture
- Attic
- Open Floorplan
- Wood Flooring
- Upgraded Countertops
About This Home
As of February 2025Start the New Year in style by moving into this stunning 5-year-old residence, where modern design meets everyday comfort. Featuring 4 spacious bedrooms and 3.5 baths, this thoughtfully crafted home has everything you need for living and entertaining. The main level impresses with an open floor plan, starting with a private office and flowing seamlessly into a chef’s kitchen complete with new quartz countertops, premium Samsung appliances, and built-in ceiling speakers.
The fully fenced backyard is perfect for relaxation or hosting memorable gatherings. Upstairs, the luxurious primary suite boasts vaulted ceilings, a spa-like en-suite bathroom, and a generous walk-in closet. The finished basement, complete with a full bathroom, is ideal for a media room, gym, or guest suite.
Modern upgrades include a UV air purifier, a tankless water heater, and hidden wiring for a sleek, clutter-free setup. Located in a prime area near major highways, scenic trails, and exciting new amenities, this home blends convenience, quality, and charm.
Don’t wait—schedule your tour today and make this your new home for the New Year!
Home Details
Home Type
- Single Family
Est. Annual Taxes
- $5,979
Year Built
- Built in 2019
Lot Details
- 4,219 Sq Ft Lot
- Property is in excellent condition
HOA Fees
- $147 Monthly HOA Fees
Parking
- 2 Car Attached Garage
- Rear-Facing Garage
- Garage Door Opener
Home Design
- Craftsman Architecture
- Frame Construction
- Asphalt Roof
Interior Spaces
- Property has 3 Levels
- Open Floorplan
- Crown Molding
- Ceiling Fan
- Double Pane Windows
- Insulated Windows
- Wood Frame Window
- Window Screens
- French Doors
- Sliding Doors
- Insulated Doors
- Family Room Off Kitchen
- Formal Dining Room
- Attic
- Basement
Kitchen
- Gourmet Country Kitchen
- Built-In Self-Cleaning Oven
- Gas Oven or Range
- Stove
- Range Hood
- Microwave
- Ice Maker
- Dishwasher
- Stainless Steel Appliances
- Kitchen Island
- Upgraded Countertops
- Disposal
- Instant Hot Water
Flooring
- Wood
- Carpet
- Vinyl
Bedrooms and Bathrooms
- 4 Bedrooms
- En-Suite Bathroom
- Walk-In Closet
Laundry
- Laundry on upper level
- Washer and Dryer Hookup
Outdoor Features
- Porch
Utilities
- Central Heating and Cooling System
- Vented Exhaust Fan
- Water Dispenser
- Tankless Water Heater
Listing and Financial Details
- Tax Lot 265
- Assessor Parcel Number 1128597384
Community Details
Overview
- Ballenger Run HOA Inc HOA
- Built by RYAN HOMES
- Ballenger Run Subdivision, Alcott Floorplan
Amenities
- Common Area
- Community Center
Recreation
- Community Playground
- Community Pool
- Jogging Path
- Bike Trail
Map
Home Values in the Area
Average Home Value in this Area
Property History
| Date | Event | Price | Change | Sq Ft Price |
|---|---|---|---|---|
| 02/18/2025 02/18/25 | Sold | $620,000 | -0.8% | $204 / Sq Ft |
| 02/12/2025 02/12/25 | Price Changed | $625,000 | 0.0% | $205 / Sq Ft |
| 01/14/2025 01/14/25 | Pending | -- | -- | -- |
| 12/18/2024 12/18/24 | Price Changed | $625,000 | -2.3% | $205 / Sq Ft |
| 11/11/2024 11/11/24 | Price Changed | $640,000 | -2.0% | $210 / Sq Ft |
| 11/10/2024 11/10/24 | Price Changed | $653,000 | -1.1% | $215 / Sq Ft |
| 11/10/2024 11/10/24 | Price Changed | $660,000 | -2.7% | $217 / Sq Ft |
| 10/10/2024 10/10/24 | For Sale | $678,000 | +61.6% | $223 / Sq Ft |
| 08/13/2019 08/13/19 | Sold | $419,534 | 0.0% | $136 / Sq Ft |
| 08/13/2019 08/13/19 | Pending | -- | -- | -- |
| 08/13/2019 08/13/19 | For Sale | $419,534 | 0.0% | $136 / Sq Ft |
| 07/30/2019 07/30/19 | Sold | $419,534 | +7.6% | $135 / Sq Ft |
| 02/11/2019 02/11/19 | Pending | -- | -- | -- |
| 01/12/2019 01/12/19 | For Sale | $389,990 | -- | $125 / Sq Ft |
Tax History
| Year | Tax Paid | Tax Assessment Tax Assessment Total Assessment is a certain percentage of the fair market value that is determined by local assessors to be the total taxable value of land and additions on the property. | Land | Improvement |
|---|---|---|---|---|
| 2024 | $6,013 | $489,267 | $0 | $0 |
| 2023 | $5,318 | $450,333 | $0 | $0 |
| 2022 | $4,866 | $411,400 | $100,200 | $311,200 |
| 2021 | $4,722 | $403,133 | $0 | $0 |
| 2020 | $4,674 | $394,867 | $0 | $0 |
| 2019 | $978 | $84,200 | $84,200 | $0 |
Mortgage History
| Date | Status | Loan Amount | Loan Type |
|---|---|---|---|
| Open | $496,000 | New Conventional | |
| Closed | $496,000 | New Conventional | |
| Previous Owner | $64,677 | Construction | |
| Previous Owner | $471,447 | New Conventional | |
| Previous Owner | $406,948 | New Conventional |
Deed History
| Date | Type | Sale Price | Title Company |
|---|---|---|---|
| Deed | $620,000 | United Title | |
| Deed | $620,000 | United Title | |
| Gift Deed | -- | Pruitt Title Llc | |
| Deed | $419,534 | Nvr Setmnt Svcs Of Md Inc | |
| Deed | $114,351 | Nvr Settlement Services |
Similar Homes in Frederick, MD
Source: Bright MLS
MLS Number: MDFR2053064
APN: 28-597384
- 5214 Red Maple Dr
- 6538 Autumn Olive Dr
- 6425 Ballenger Run Blvd
- 5449 Lyndale Way
- 6672 Canada Goose Ct
- 6681 Canada Goose Ct
- 6714 Black Duck Ct
- 6311 Edgeware Ct
- 6852 Fielding Ct
- 6786 Wood Duck Ct
- 4910 Edgeware Terrace
- 4904 Whitney Terrace
- 6205 Adelay Ct W
- 5694 Singletree Dr
- 5650 Wade Ct Unit L
- 5506 Duke Ct
- 5027 Wesley Square
- 5804 Planters Ct
- 6731 Sandpiper Ct
- 5620 Denton Ct
