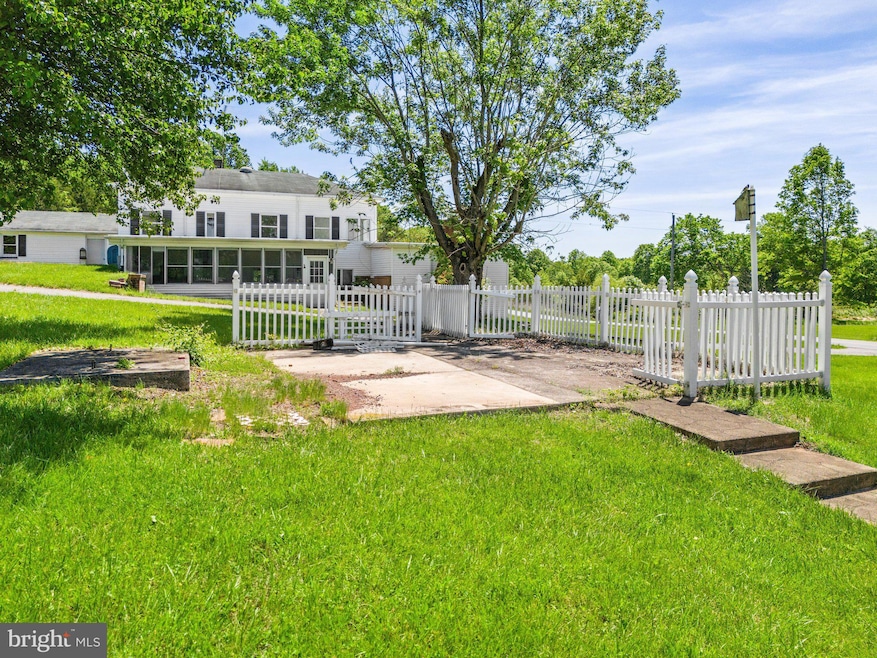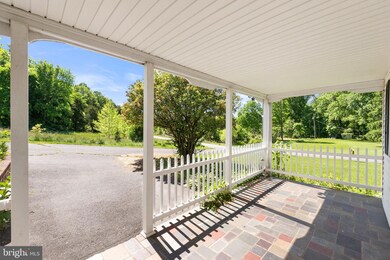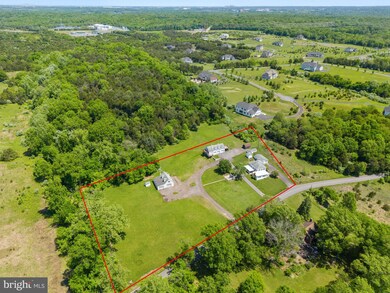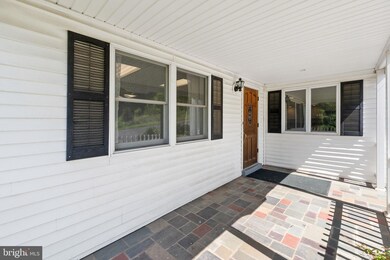
6639 Bull Run Post Office Rd Centreville, VA 20120
Pleasant Valley NeighborhoodHighlights
- Farmhouse Style Home
- Sun or Florida Room
- Den
- Bull Run Elementary School Rated A-
- No HOA
- Breakfast Room
About This Home
As of January 2025THIS RARE GEM IS NESTED IN THE COUNTRY SIDE OF CENTREVILLE * LISITNG ALSO INCLUDES TAX # 0524 01 0004 & 0524 01 0003 * ALL THREE PARCELS ARE TO BE SOLD WITHIN THIS ONE LISTING * 2.7 ACRES TOTAL * FARMHOUSE STYLE HOUSE * TWO CAR DETACHED GARAGE * ADDITIONAL TWO CAR DETACHED GARAGE/SHOP WITH APARTMENT ABOVE * ADDITIONAL TWO CAR DETACHED GARAGE W/UNFINISHED LOFT ABOVE * LARGE SHED AND NUMEROUS OUT BUILDINGS * PROPERTY BEING SOLD "AS IS" * SITUATED JUST A FEW MILES FROM BULL RUN WINERY & MANASSAS NATIONAL BATTLEFIELD PARK * BACKS TO WOODED ACREAGE OWNED BY FAIRFAX COUNTY PARK AUTHORITY * CONTACT LISTING AGENT FOR SHOWING INSTRUCTIONS AND QUESTIONS *
Home Details
Home Type
- Single Family
Est. Annual Taxes
- $2,542
Year Built
- Built in 1940
Lot Details
- 0.52 Acre Lot
- 0524 01 0004, 0524 01 0003
- Property is zoned 030
Parking
- 6 Car Detached Garage
- Front Facing Garage
- Driveway
Home Design
- Farmhouse Style Home
Interior Spaces
- 1,448 Sq Ft Home
- Property has 3 Levels
- Ceiling Fan
- Wood Burning Fireplace
- Fireplace With Glass Doors
- Brick Fireplace
- Living Room
- Breakfast Room
- Den
- Sun or Florida Room
Kitchen
- Electric Oven or Range
- Dishwasher
Bedrooms and Bathrooms
- 4 Bedrooms
- 2 Full Bathrooms
Laundry
- Dryer
- Washer
Basement
- Partial Basement
- Interior Basement Entry
Outdoor Features
- Shed
Utilities
- Central Air
- Heating System Uses Oil
- Hot Water Baseboard Heater
- Well
- Electric Water Heater
- Septic Tank
Community Details
- No Home Owners Association
Listing and Financial Details
- Assessor Parcel Number 0524 01 0005
Map
Home Values in the Area
Average Home Value in this Area
Property History
| Date | Event | Price | Change | Sq Ft Price |
|---|---|---|---|---|
| 01/22/2025 01/22/25 | Sold | $700,000 | -17.6% | $483 / Sq Ft |
| 11/01/2024 11/01/24 | Pending | -- | -- | -- |
| 08/16/2024 08/16/24 | Price Changed | $850,000 | -29.2% | $587 / Sq Ft |
| 05/20/2024 05/20/24 | For Sale | $1,200,000 | -- | $829 / Sq Ft |
Tax History
| Year | Tax Paid | Tax Assessment Tax Assessment Total Assessment is a certain percentage of the fair market value that is determined by local assessors to be the total taxable value of land and additions on the property. | Land | Improvement |
|---|---|---|---|---|
| 2024 | $2,542 | $219,430 | $151,000 | $68,430 |
| 2023 | $2,476 | $219,430 | $151,000 | $68,430 |
| 2022 | $2,289 | $200,170 | $135,000 | $65,170 |
| 2021 | $2,326 | $198,180 | $135,000 | $63,180 |
| 2020 | $2,231 | $188,500 | $130,000 | $58,500 |
| 2019 | $2,966 | $250,630 | $130,000 | $120,630 |
| 2018 | $2,882 | $250,630 | $130,000 | $120,630 |
| 2017 | $2,910 | $250,630 | $130,000 | $120,630 |
| 2016 | $2,904 | $250,630 | $130,000 | $120,630 |
| 2015 | $2,797 | $250,630 | $130,000 | $120,630 |
| 2014 | $2,791 | $250,630 | $130,000 | $120,630 |
Mortgage History
| Date | Status | Loan Amount | Loan Type |
|---|---|---|---|
| Open | $562,700 | New Conventional | |
| Closed | $562,700 | New Conventional |
Deed History
| Date | Type | Sale Price | Title Company |
|---|---|---|---|
| Deed | $662,000 | Westcor Land Title | |
| Deed | $662,000 | Westcor Land Title |
Similar Homes in Centreville, VA
Source: Bright MLS
MLS Number: VAFX2179060
APN: 0524-01-0005
- 6501 Bull Run Woods Trail
- 42474 Iron Bit Place
- 15532 Eagle Tavern Ln
- 15619 Jillians Forest Way
- 15427 Martins Hundred Dr
- 15306 Whispering Glen Ct
- 6183 Snowhill Ct
- 15458 Meherrin Dr
- 15500 Lee Hwy
- 6306 Lee Forest Path
- 6262 Welton Dr
- 26977 Crusher Dr
- 5340 Chandley Farm Cir
- 5402 Chandley Farm Cir
- 42580 Deer Isle Dr
- 15019 Olddale Rd
- 15017 Olddale Rd
- 15154 Wetherburn Dr
- 5624 Rowena Dr
- 42503 Madturkey Run Place






