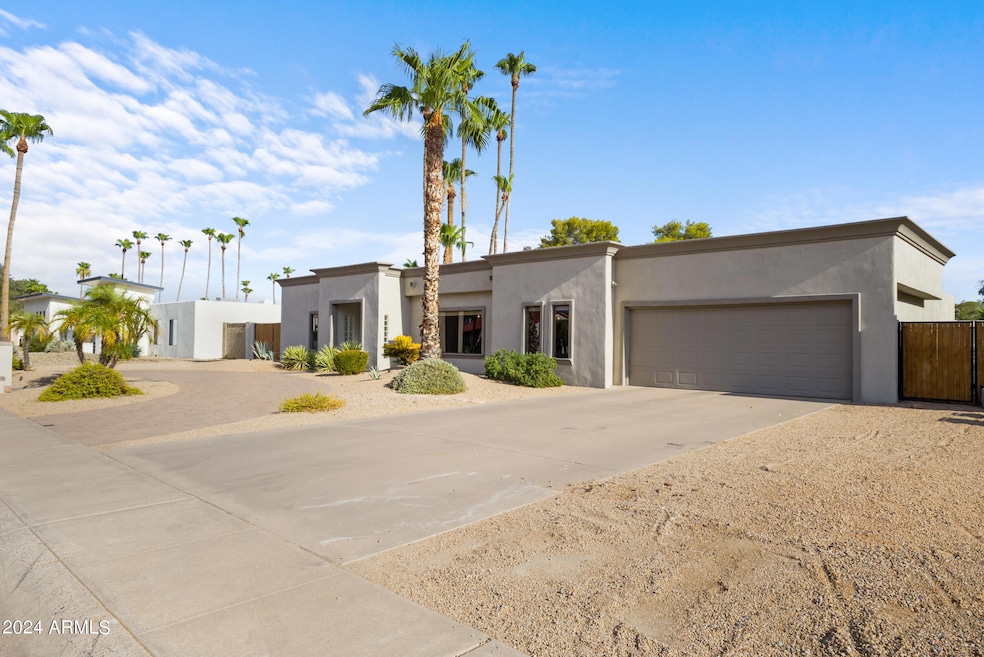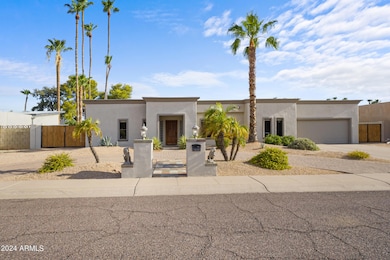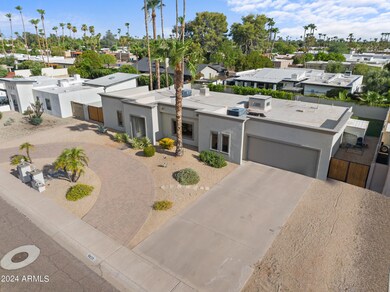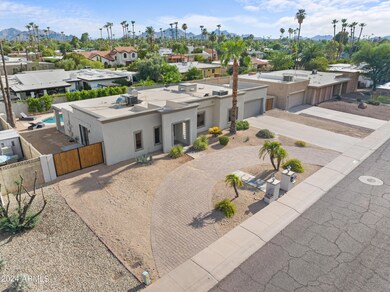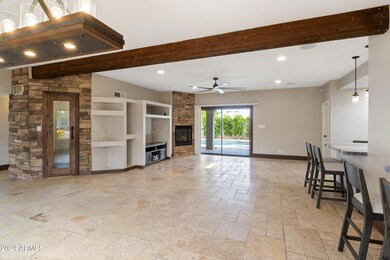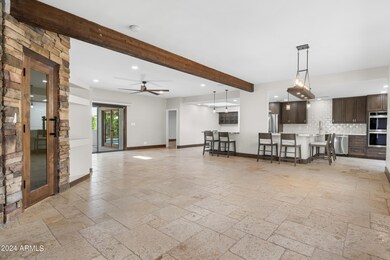
6639 E Sharon Dr Scottsdale, AZ 85254
Paradise Valley NeighborhoodHighlights
- Play Pool
- RV Gated
- Santa Fe Architecture
- Desert Springs Preparatory Elementary School Rated A
- Outdoor Fireplace
- Hydromassage or Jetted Bathtub
About This Home
As of March 2025Fantastic sense of pride in this neighborhood! This charming single level home boasts 4 bedrooms, 2 full baths, walk in wine room or cigar humidor, great room concept floor plan with an open kitchen and formal dining. Full size RV gate with room for RV parking. Split floorplan with 3 bedrooms on one side and a huge master bedroom retreat with a fabulous master bath, extra large walk in closet and lots of light. Enjoy the extended patio overlooking the pebble tech pool and the BBQ area with outdoor fire place, plenty of room for dining and still room for a grassy play area! Over $100k in upgrades including a full kitchen remodel. Easy access to everything makes this a home you will not want to miss!
Home Details
Home Type
- Single Family
Est. Annual Taxes
- $3,166
Year Built
- Built in 1976
Lot Details
- 10,656 Sq Ft Lot
- Desert faces the front and back of the property
- Block Wall Fence
- Front and Back Yard Sprinklers
- Sprinklers on Timer
- Grass Covered Lot
Parking
- 2 Car Garage
- RV Gated
Home Design
- Santa Fe Architecture
- Wood Frame Construction
- Block Exterior
- Stucco
Interior Spaces
- 2,302 Sq Ft Home
- 1-Story Property
- Ceiling height of 9 feet or more
- Ceiling Fan
- Skylights
- Gas Fireplace
- Family Room with Fireplace
- Washer and Dryer Hookup
Kitchen
- Kitchen Updated in 2021
- Eat-In Kitchen
- Kitchen Island
- Granite Countertops
Flooring
- Floors Updated in 2021
- Laminate
- Tile
Bedrooms and Bathrooms
- 4 Bedrooms
- Primary Bathroom is a Full Bathroom
- 2 Bathrooms
- Dual Vanity Sinks in Primary Bathroom
- Hydromassage or Jetted Bathtub
- Bathtub With Separate Shower Stall
Outdoor Features
- Play Pool
- Outdoor Fireplace
- Fire Pit
Schools
- Sandpiper Elementary School
- Desert Shadows Elementary Middle School
Utilities
- Cooling Available
- Heating Available
- High Speed Internet
- Cable TV Available
Community Details
- No Home Owners Association
- Association fees include no fees
- Raskin Est 2 Lts 1 360, 367 402, 415 450, 463 480 Subdivision
Listing and Financial Details
- Tax Lot 56
- Assessor Parcel Number 175-06-115
Map
Home Values in the Area
Average Home Value in this Area
Property History
| Date | Event | Price | Change | Sq Ft Price |
|---|---|---|---|---|
| 03/13/2025 03/13/25 | Sold | $950,000 | -3.1% | $413 / Sq Ft |
| 01/09/2025 01/09/25 | Price Changed | $979,900 | -1.0% | $426 / Sq Ft |
| 01/01/2025 01/01/25 | For Sale | $989,900 | +4.2% | $430 / Sq Ft |
| 01/01/2025 01/01/25 | Off Market | $950,000 | -- | -- |
| 12/15/2024 12/15/24 | Price Changed | $989,900 | -1.0% | $430 / Sq Ft |
| 09/25/2024 09/25/24 | Price Changed | $999,999 | -2.4% | $434 / Sq Ft |
| 08/02/2024 08/02/24 | For Sale | $1,025,000 | +118.1% | $445 / Sq Ft |
| 08/28/2018 08/28/18 | Sold | $470,000 | -6.0% | $204 / Sq Ft |
| 07/05/2018 07/05/18 | For Sale | $499,900 | -- | $217 / Sq Ft |
Tax History
| Year | Tax Paid | Tax Assessment Tax Assessment Total Assessment is a certain percentage of the fair market value that is determined by local assessors to be the total taxable value of land and additions on the property. | Land | Improvement |
|---|---|---|---|---|
| 2025 | $3,240 | $38,399 | -- | -- |
| 2024 | $3,166 | $36,570 | -- | -- |
| 2023 | $3,166 | $60,700 | $12,140 | $48,560 |
| 2022 | $3,136 | $45,650 | $9,130 | $36,520 |
| 2021 | $3,188 | $40,970 | $8,190 | $32,780 |
| 2020 | $3,079 | $38,570 | $7,710 | $30,860 |
| 2019 | $3,093 | $35,450 | $7,090 | $28,360 |
| 2018 | $2,980 | $33,460 | $6,690 | $26,770 |
| 2017 | $2,846 | $33,200 | $6,640 | $26,560 |
| 2016 | $2,801 | $31,960 | $6,390 | $25,570 |
| 2015 | $2,599 | $29,900 | $5,980 | $23,920 |
Mortgage History
| Date | Status | Loan Amount | Loan Type |
|---|---|---|---|
| Open | $760,000 | New Conventional | |
| Previous Owner | $171,200 | Purchase Money Mortgage | |
| Previous Owner | $397,300 | New Conventional | |
| Previous Owner | $400,000 | New Conventional | |
| Previous Owner | $399,500 | New Conventional | |
| Previous Owner | $300,000 | New Conventional | |
| Previous Owner | $287,521 | FHA | |
| Previous Owner | $225,000 | Credit Line Revolving | |
| Previous Owner | $352,000 | Purchase Money Mortgage | |
| Previous Owner | $50,000 | Credit Line Revolving | |
| Closed | $44,000 | No Value Available |
Deed History
| Date | Type | Sale Price | Title Company |
|---|---|---|---|
| Warranty Deed | $950,000 | Fidelity National Title Agency | |
| Warranty Deed | -- | Wfg National Title Insurance C | |
| Warranty Deed | -- | New Title Company Name | |
| Warranty Deed | $470,000 | Security Title Agency Inc | |
| Interfamily Deed Transfer | -- | American Title Svc Agency Ll | |
| Interfamily Deed Transfer | -- | None Available | |
| Warranty Deed | $295,000 | Chicago Title | |
| Interfamily Deed Transfer | -- | None Available | |
| Warranty Deed | $440,000 | -- |
Similar Homes in Scottsdale, AZ
Source: Arizona Regional Multiple Listing Service (ARMLS)
MLS Number: 6735419
APN: 175-06-115
- 6621 E Sharon Dr
- 6611 E Voltaire Ave
- 6729 E Sharon Dr
- 6739 E Thunderbird Rd
- 6529 E Voltaire Ave
- 6711 E Presidio Rd
- 6542 E Ludlow Dr
- 6511 E Presidio Rd
- 6701 E Redfield Rd
- 6529 E Camino de Los Ranchos
- 6801 E Sheena Dr
- 6429 E Jean Dr
- 13802 N 64th Place
- 6712 E Pershing Ave
- 6639 E Pershing Ave
- 6439 E Eugie Terrace
- 13034 N 69th St
- 7001 E Joan de Arc Ave
- 6902 E Crocus Dr
- 6301 E Redfield Rd Unit 1
