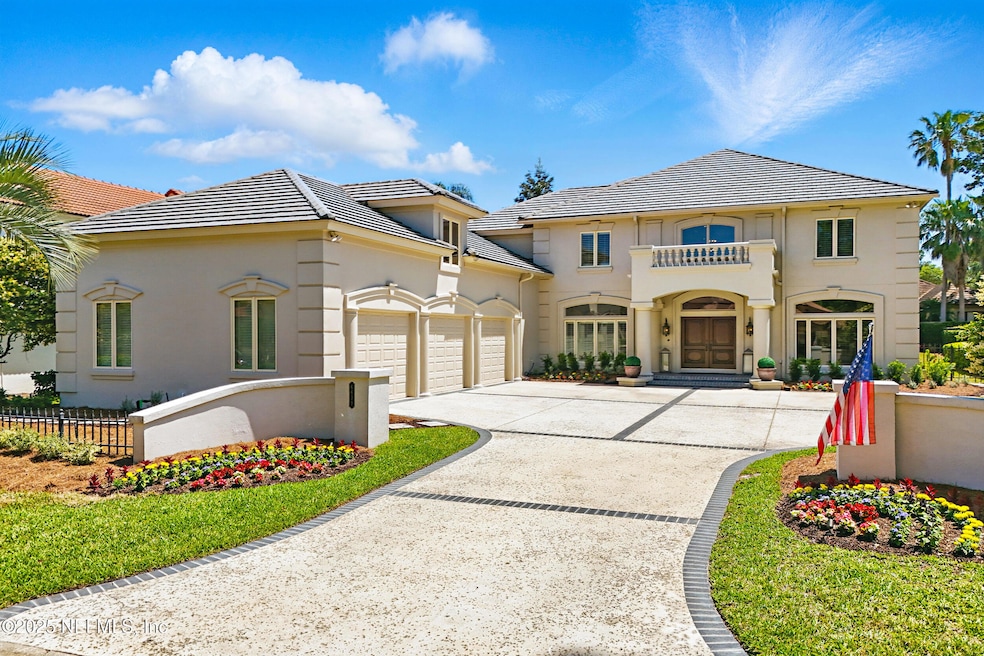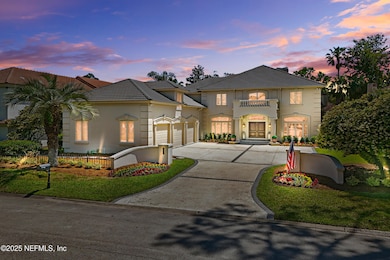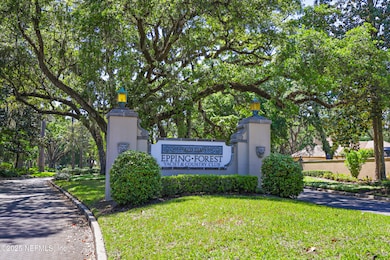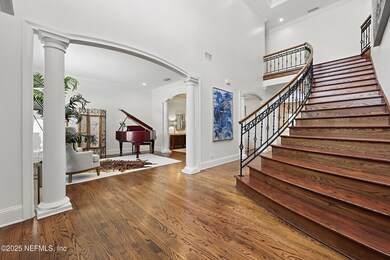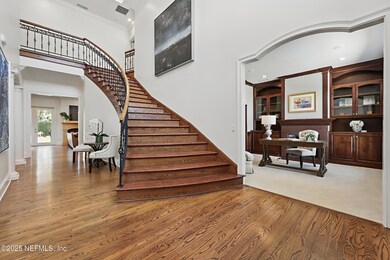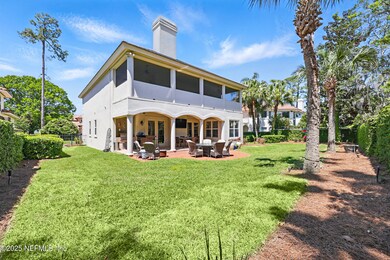
6639 Epping Forest Way N Jacksonville, FL 32217
San Jose NeighborhoodEstimated payment $15,485/month
Highlights
- Gated with Attendant
- Traditional Architecture
- Outdoor Kitchen
- Open Floorplan
- Wood Flooring
- 3 Fireplaces
About This Home
Located in the prestigious and historic community of Epping Forest, this elegant two-story home offers timeless charm and luxury. A grand double-door entry opens to soaring ceilings and gorgeous hardwood floors throughout. The main level features formal living and dining rooms, a bedroom suite, a refined office with fireplace and custom cabinetry, a spacious kitchen with an island, chef's dream gas stove, top-tier appliances, and abundant storage. The family room flows seamlessly to a covered lanai with a summer kitchen, overlooking a private, ivy-lined wall backyard. Upstairs, the expansive primary suite boasts a fireplace & screened balcony and porch, joined by two additional bedrooms, a large bonus room, and laundry. A stunning presentation staircase and a convenient back staircase offer flexible access. A 3-car oversized garage complete w/Tesla charger and a whole-house generator adds to the home's appeal. Enjoy a luxury lifestyle with optional membership to club.
Home Details
Home Type
- Single Family
Est. Annual Taxes
- $20,375
Year Built
- Built in 1999 | Remodeled
Lot Details
- Lot Dimensions are 90' x 159'
- Street terminates at a dead end
- North Facing Home
- Back Yard Fenced
- Front and Back Yard Sprinklers
HOA Fees
- $392 Monthly HOA Fees
Parking
- 3 Car Attached Garage
- Garage Door Opener
Home Design
- Traditional Architecture
- Wood Frame Construction
- Tile Roof
- Stucco
Interior Spaces
- 4,910 Sq Ft Home
- 2-Story Property
- Open Floorplan
- Built-In Features
- Ceiling Fan
- 3 Fireplaces
- Wood Burning Fireplace
- Gas Fireplace
- Entrance Foyer
- Family Room
- Living Room
- Dining Room
- Home Office
- Bonus Room
- Screened Porch
Kitchen
- Eat-In Kitchen
- Double Convection Oven
- Gas Range
- Microwave
- Dishwasher
- Wine Cooler
- Kitchen Island
- Disposal
Flooring
- Wood
- Carpet
- Tile
Bedrooms and Bathrooms
- 4 Bedrooms
- Split Bedroom Floorplan
- Dual Closets
- Walk-In Closet
- In-Law or Guest Suite
- Bathtub With Separate Shower Stall
Laundry
- Laundry on upper level
- Dryer
- Front Loading Washer
- Sink Near Laundry
Home Security
- Carbon Monoxide Detectors
- Fire and Smoke Detector
Outdoor Features
- Balcony
- Patio
- Outdoor Kitchen
Schools
- San Jose Elementary School
- Alfred Dupont Middle School
Utilities
- Zoned Heating and Cooling
- Tankless Water Heater
- Gas Water Heater
Listing and Financial Details
- Assessor Parcel Number 1501851100
Community Details
Overview
- Association fees include ground maintenance, security
- Epping Forest Community Master Association, Phone Number (904) 730-7071
- Epping Forest Subdivision
- On-Site Maintenance
Security
- Gated with Attendant
Map
Home Values in the Area
Average Home Value in this Area
Tax History
| Year | Tax Paid | Tax Assessment Tax Assessment Total Assessment is a certain percentage of the fair market value that is determined by local assessors to be the total taxable value of land and additions on the property. | Land | Improvement |
|---|---|---|---|---|
| 2024 | $19,867 | $1,169,582 | -- | -- |
| 2023 | $19,867 | $1,135,517 | $0 | $0 |
| 2022 | $18,275 | $1,102,444 | $0 | $0 |
| 2021 | $18,217 | $1,070,334 | $0 | $0 |
| 2020 | $18,068 | $1,055,557 | $321,300 | $734,257 |
| 2019 | $18,446 | $1,061,899 | $0 | $0 |
| 2018 | $18,253 | $1,042,100 | $326,025 | $716,075 |
| 2017 | $18,184 | $1,026,755 | $326,025 | $700,730 |
| 2016 | $18,137 | $1,006,255 | $0 | $0 |
| 2015 | $19,155 | $1,043,056 | $0 | $0 |
| 2014 | $19,205 | $1,034,778 | $0 | $0 |
Property History
| Date | Event | Price | Change | Sq Ft Price |
|---|---|---|---|---|
| 04/18/2025 04/18/25 | For Sale | $2,400,000 | -- | $489 / Sq Ft |
Deed History
| Date | Type | Sale Price | Title Company |
|---|---|---|---|
| Warranty Deed | $1,599,900 | Fidelity National Title | |
| Corporate Deed | $235,000 | -- | |
| Warranty Deed | $155,000 | -- |
Mortgage History
| Date | Status | Loan Amount | Loan Type |
|---|---|---|---|
| Open | $675,000 | Credit Line Revolving | |
| Closed | $1,000,000 | New Conventional | |
| Closed | $123,750 | Credit Line Revolving | |
| Closed | $1,100,000 | Purchase Money Mortgage | |
| Closed | $419,900 | Unknown | |
| Previous Owner | $300,000 | Credit Line Revolving | |
| Previous Owner | $100,000 | Credit Line Revolving | |
| Previous Owner | $139,500 | No Value Available |
Similar Homes in Jacksonville, FL
Source: realMLS (Northeast Florida Multiple Listing Service)
MLS Number: 2082597
APN: 150185-1100
- 1868 Christopher Point Rd S
- 2189 Segovia Ave
- 6444 Colgate Rd
- 2135 Mercer Cir S
- 6982 Madrid Ave
- 6406 Temple Rd
- 1934 Clemson Rd
- 1614 Clemson Rd
- 6237 Temple Rd
- 1407 Caddell Dr
- 6139 Temple Rd
- 6235 Mercer Cir E
- 6872 San Sabastian Ave
- 2721 Ribereno Dr
- 2810 Alvarado Ave
- 1915 Lakewood Cir S
- 6426 Wood Valley Rd
- 1971 Lakewood Cir S
- 6000 San Jose Blvd Unit 11E
- 6000 San Jose Blvd Unit 1A
