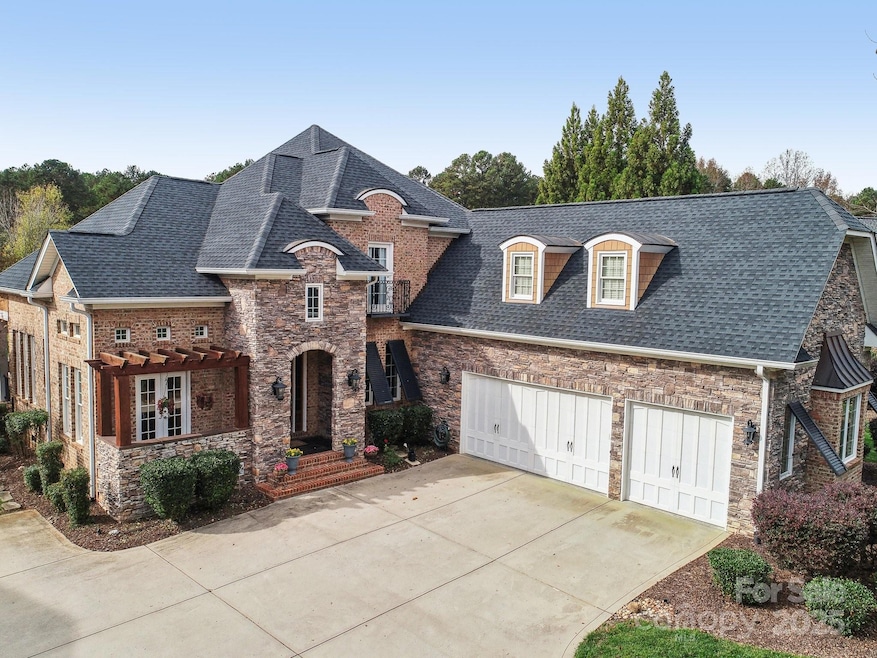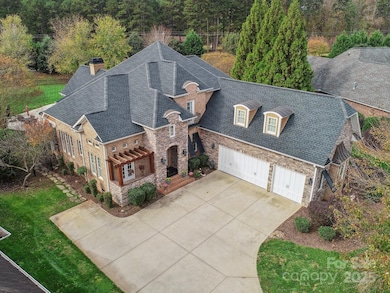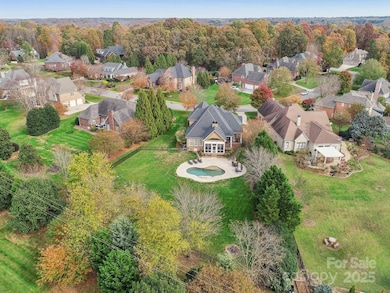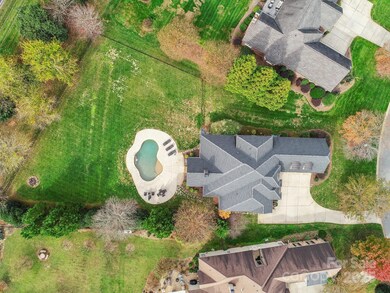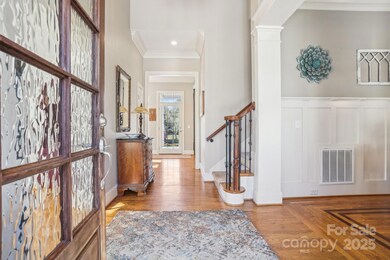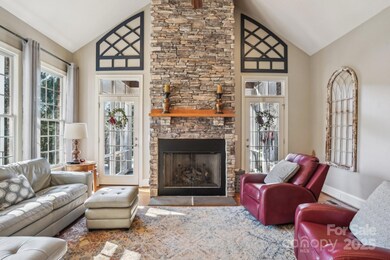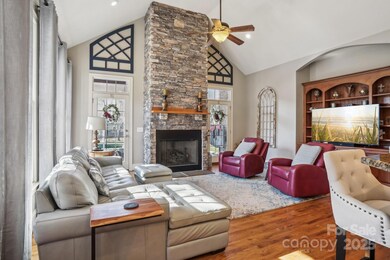
6639 Fox Ridge Cir Davidson, NC 28036
Highlights
- Wood Flooring
- Screened Porch
- Fireplace
- Charles E. Boger Elementary School Rated A-
- Tennis Courts
- 3 Car Attached Garage
About This Home
As of February 2025Nestled in the highly desirable GATED Park Creek neighborhood, this stunning custom residence boasts over 3,500 sq. ft. of meticulously crafted living space. Revel in its striking curb appeal, featuring a stylish stone and brick façade plus a side-load 3-car garage. Inside, discover a bright, spacious layout adorned with high-end trim and elegant hardwood floors throughout the main level. The open-concept living area is perfect for entertaining, highlighted by a vaulted ceiling with stacked stone fireplace. The main floor primary bedroom serves as a tranquil retreat. Step outside to a spacious, level, fenced in backyard featuring an inviting in-ground saltwater pool—your private oasis for outdoor fun. Park Creek offers fantastic amenities, including tennis courts, scenic sidewalks, and secure gated access. To view video/floor plan/3D tour and more, copy and paste this link: https://media.showingtimeplus.com/sites/nxlvkwx/unbranded
Last Agent to Sell the Property
Nagy Properties Brokerage Email: kdueland@gmail.com License #294929
Home Details
Home Type
- Single Family
Est. Annual Taxes
- $5,010
Year Built
- Built in 2005
Lot Details
- Lot Dimensions are 53' x 297' x 160' x 233'
- Back Yard Fenced
- Level Lot
- Property is zoned AO
HOA Fees
- $106 Monthly HOA Fees
Parking
- 3 Car Attached Garage
Home Design
- Stone Siding
- Four Sided Brick Exterior Elevation
Interior Spaces
- 2-Story Property
- Wired For Data
- Fireplace
- Insulated Windows
- Window Treatments
- Screened Porch
- Crawl Space
- Laundry Room
Kitchen
- Electric Oven
- Gas Cooktop
- Dishwasher
- Kitchen Island
- Disposal
Flooring
- Wood
- Tile
Bedrooms and Bathrooms
- Walk-In Closet
Schools
- Charles E. Boger Elementary School
- Northwest Cabarrus Middle School
- Northwest Cabarrus High School
Utilities
- Forced Air Heating and Cooling System
- Heating System Uses Natural Gas
- Community Well
- Septic Tank
Listing and Financial Details
- Assessor Parcel Number 4684-82-0935-0000
Community Details
Overview
- Braesael Management Company Association, Phone Number (704) 847-3507
- Park Creek Subdivision
- Mandatory home owners association
Recreation
- Tennis Courts
Map
Home Values in the Area
Average Home Value in this Area
Property History
| Date | Event | Price | Change | Sq Ft Price |
|---|---|---|---|---|
| 02/28/2025 02/28/25 | Sold | $915,000 | -1.1% | $260 / Sq Ft |
| 01/23/2025 01/23/25 | For Sale | $925,000 | +58.1% | $263 / Sq Ft |
| 12/16/2020 12/16/20 | Sold | $585,000 | -2.5% | $173 / Sq Ft |
| 11/04/2020 11/04/20 | Pending | -- | -- | -- |
| 10/08/2020 10/08/20 | For Sale | $599,900 | -- | $177 / Sq Ft |
Tax History
| Year | Tax Paid | Tax Assessment Tax Assessment Total Assessment is a certain percentage of the fair market value that is determined by local assessors to be the total taxable value of land and additions on the property. | Land | Improvement |
|---|---|---|---|---|
| 2024 | $5,010 | $789,040 | $135,000 | $654,040 |
| 2023 | $5,016 | $607,980 | $112,000 | $495,980 |
| 2022 | $4,578 | $566,580 | $112,000 | $454,580 |
| 2021 | $4,578 | $566,580 | $112,000 | $454,580 |
| 2020 | $4,287 | $530,510 | $112,000 | $418,510 |
| 2019 | $3,659 | $452,870 | $75,000 | $377,870 |
| 2018 | $3,569 | $452,870 | $75,000 | $377,870 |
| 2017 | $3,478 | $452,870 | $75,000 | $377,870 |
| 2016 | $3,478 | $444,630 | $75,000 | $369,630 |
| 2015 | $3,370 | $444,630 | $75,000 | $369,630 |
| 2014 | $3,370 | $444,630 | $75,000 | $369,630 |
Mortgage History
| Date | Status | Loan Amount | Loan Type |
|---|---|---|---|
| Open | $732,000 | New Conventional | |
| Closed | $732,000 | New Conventional | |
| Previous Owner | $100,000 | Credit Line Revolving | |
| Previous Owner | $468,000 | New Conventional | |
| Previous Owner | $417,000 | Unknown | |
| Previous Owner | $135,800 | Credit Line Revolving | |
| Previous Owner | $385,600 | New Conventional | |
| Previous Owner | $72,300 | Credit Line Revolving | |
| Previous Owner | $372,000 | Construction |
Deed History
| Date | Type | Sale Price | Title Company |
|---|---|---|---|
| Warranty Deed | $915,000 | None Listed On Document | |
| Warranty Deed | $915,000 | None Listed On Document | |
| Warranty Deed | $585,000 | None Available | |
| Warranty Deed | $482,000 | -- | |
| Warranty Deed | $36,000 | -- |
Similar Homes in Davidson, NC
Source: Canopy MLS (Canopy Realtor® Association)
MLS Number: 4214292
APN: 4684-82-0935-0000
- 6743 Fox Ridge Cir
- 125 Arrow Point Ln
- 605 Arrow Point Ln
- 6399 Alexander Rd Unit 4
- 6399 Alexander Rd Unit 3
- 6399 Alexander Rd Unit 2
- 6399 Alexander Rd Unit 1
- 7545 Brancy St
- 9216 Caycee Dr Unit 32
- 0 Texas Place
- 9608 Regent Dr
- 4750 Kay Bird Ln
- 7295 Three Sisters Ln
- 5941 Legacy Ln
- 5933 Legacy Ln
- 638 Patterson Farm Rd
- 1025 Patterson Farm Rd
- 0 Freeze Rd
- 10910 Archer Rd
- 303 Patterson Farm Rd
