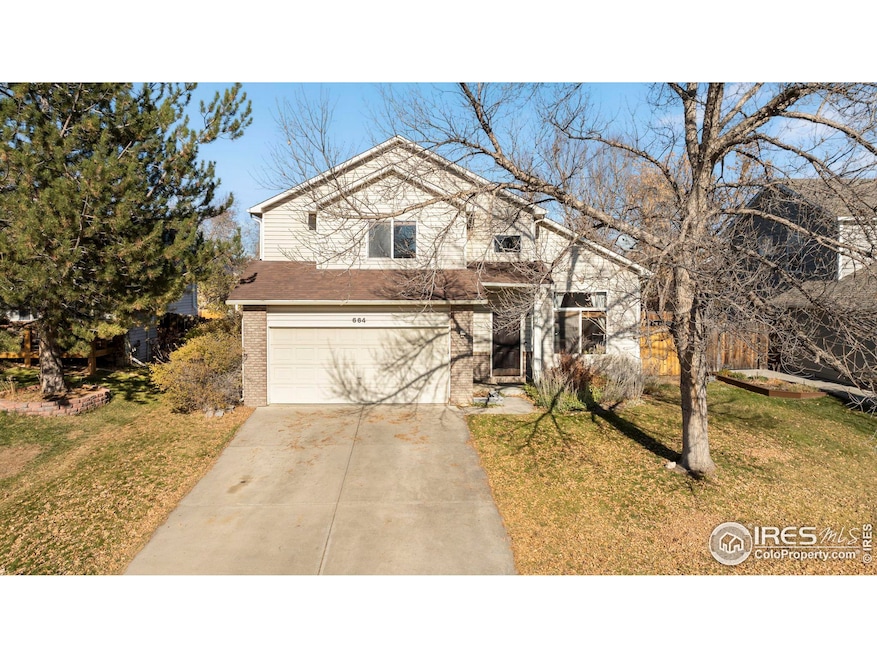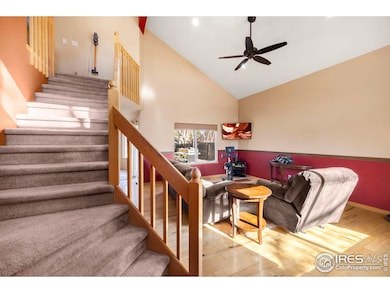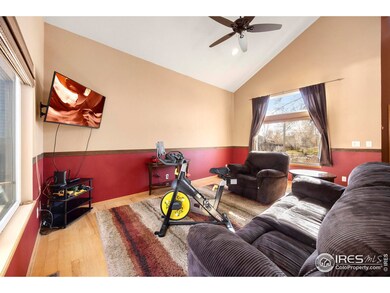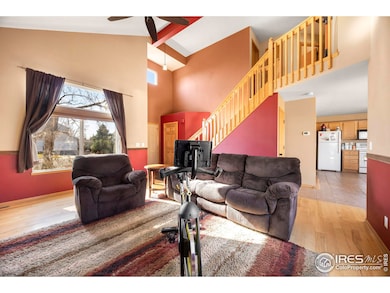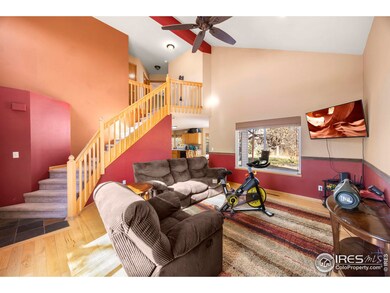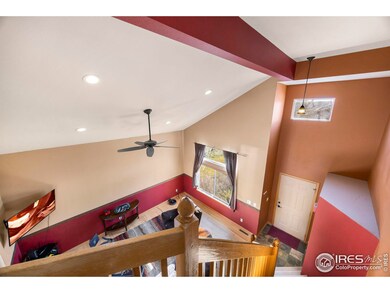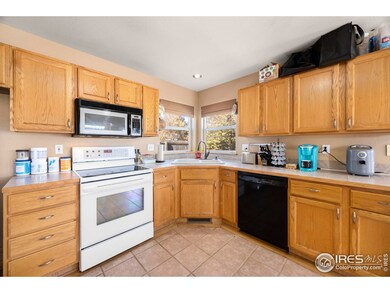
664 Brewer Dr Fort Collins, CO 80524
Evergreen NeighborhoodHighlights
- Parking available for a boat
- Open Floorplan
- Wood Flooring
- Tavelli Elementary School Rated A-
- Cathedral Ceiling
- No HOA
About This Home
As of January 2025This well-maintained home offers a spacious and functional layout, perfect for comfortable living. The bright, open-concept living area with tall ceilings creates a welcoming atmosphere, ideal for entertaining or relaxing. The kitchen features a functional design that flows seamlessly into the dining space. The large backyard is a great space for outdoor activities, whether you're grilling, hanging out with family, or enjoying the fresh Colorado air. Plus, the dedicated dog run ensures your pets have plenty of space to roam.Located in a thriving neighborhood with no HOA restrictions, this home is a fantastic option for those seeking both comfort and convenience. Enjoy close proximity to popular parks like Fossil Creek Park and Spring Canyon, along with easy access to Fort Collins' Old Town, just a 7-minute drive away.
Home Details
Home Type
- Single Family
Est. Annual Taxes
- $2,920
Year Built
- Built in 1995
Lot Details
- 7,405 Sq Ft Lot
- Cul-De-Sac
- South Facing Home
- Southern Exposure
- Wood Fence
- Level Lot
- Sprinkler System
- Property is zoned RL
Parking
- 2 Car Attached Garage
- Parking available for a boat
Home Design
- Brick Veneer
- Wood Frame Construction
- Composition Roof
- Vinyl Siding
Interior Spaces
- 2,000 Sq Ft Home
- 2-Story Property
- Open Floorplan
- Cathedral Ceiling
- Ceiling Fan
- Double Pane Windows
- Family Room
- Partial Basement
Kitchen
- Eat-In Kitchen
- Electric Oven or Range
- Microwave
- Dishwasher
Flooring
- Wood
- Carpet
- Tile
Bedrooms and Bathrooms
- 4 Bedrooms
- Walk-In Closet
Laundry
- Laundry on main level
- Dryer
- Washer
Schools
- Tavelli Elementary School
- Lincoln Middle School
- Poudre High School
Utilities
- Forced Air Heating and Cooling System
- High Speed Internet
- Satellite Dish
- Cable TV Available
Additional Features
- Energy-Efficient HVAC
- Patio
Community Details
- No Home Owners Association
- Evergreen Park Subdivision
Listing and Financial Details
- Assessor Parcel Number R0678481
Map
Home Values in the Area
Average Home Value in this Area
Property History
| Date | Event | Price | Change | Sq Ft Price |
|---|---|---|---|---|
| 01/30/2025 01/30/25 | Sold | $579,250 | -1.8% | $290 / Sq Ft |
| 11/18/2024 11/18/24 | For Sale | $590,000 | +87.9% | $295 / Sq Ft |
| 05/03/2020 05/03/20 | Off Market | $314,000 | -- | -- |
| 01/28/2019 01/28/19 | Off Market | $380,000 | -- | -- |
| 02/16/2018 02/16/18 | Sold | $380,000 | +4.1% | $190 / Sq Ft |
| 01/17/2018 01/17/18 | For Sale | $365,000 | +16.2% | $183 / Sq Ft |
| 05/15/2015 05/15/15 | Sold | $314,000 | +10.2% | $157 / Sq Ft |
| 04/20/2015 04/20/15 | For Sale | $285,000 | -- | $143 / Sq Ft |
Tax History
| Year | Tax Paid | Tax Assessment Tax Assessment Total Assessment is a certain percentage of the fair market value that is determined by local assessors to be the total taxable value of land and additions on the property. | Land | Improvement |
|---|---|---|---|---|
| 2025 | $2,920 | $35,671 | $8,174 | $27,497 |
| 2024 | $2,920 | $35,671 | $8,174 | $27,497 |
| 2022 | $2,605 | $27,585 | $3,406 | $24,179 |
| 2021 | $2,632 | $28,379 | $3,504 | $24,875 |
| 2020 | $2,427 | $25,941 | $3,504 | $22,437 |
| 2019 | $2,438 | $25,941 | $3,504 | $22,437 |
| 2018 | $2,209 | $24,235 | $3,528 | $20,707 |
| 2017 | $2,201 | $24,235 | $3,528 | $20,707 |
| 2016 | $1,780 | $19,502 | $3,900 | $15,602 |
| 2015 | $1,768 | $19,500 | $3,900 | $15,600 |
| 2014 | -- | $15,690 | $3,900 | $11,790 |
Mortgage History
| Date | Status | Loan Amount | Loan Type |
|---|---|---|---|
| Open | $560,260 | FHA | |
| Previous Owner | $295,800 | New Conventional | |
| Previous Owner | $302,800 | New Conventional | |
| Previous Owner | $280,000 | Purchase Money Mortgage | |
| Previous Owner | $171,900 | New Conventional | |
| Previous Owner | $176,000 | Unknown | |
| Previous Owner | $33,000 | Unknown | |
| Previous Owner | $152,800 | Fannie Mae Freddie Mac | |
| Previous Owner | $106,250 | Unknown | |
| Previous Owner | $80,000 | Unknown | |
| Closed | $38,200 | No Value Available |
Deed History
| Date | Type | Sale Price | Title Company |
|---|---|---|---|
| Warranty Deed | $579,250 | None Listed On Document | |
| Interfamily Deed Transfer | -- | None Available | |
| Warranty Deed | $380,000 | None Available | |
| Warranty Deed | $310,000 | Guardian Title Co | |
| Warranty Deed | $314,000 | Guardian Title Co | |
| Warranty Deed | $191,000 | Security Title | |
| Warranty Deed | $1,000,000 | -- | |
| Warranty Deed | $108,400 | -- |
Similar Homes in Fort Collins, CO
Source: IRES MLS
MLS Number: 1022444
APN: 97011-32-025
- 1609 Sandcreek Ct
- 1543 Bayberry Cir
- 938 Schlagel St Unit 6
- 938 Schlagel St Unit 7
- 938 Schlagel St Unit 4
- 902 Schlagel St Unit 4
- 302 Conifer St
- 320 Butch Cassidy Dr Unit 3
- 919 Schlagel St Unit 5
- 919 Schlagel St Unit 6
- 1001 Mullein Dr
- 945 Abbot Ln Unit 2
- 945 Abbot Ln Unit 1
- 945 Abbot Ln Unit 5
- 325 Sundance Cir N
- 820 Schlagel St Unit 5
- 945 Abbott Ln
- 945 Abbott Ln Unit 3
- 300 Butch Cassidy Dr Unit 1
- 827 Schlagel St
