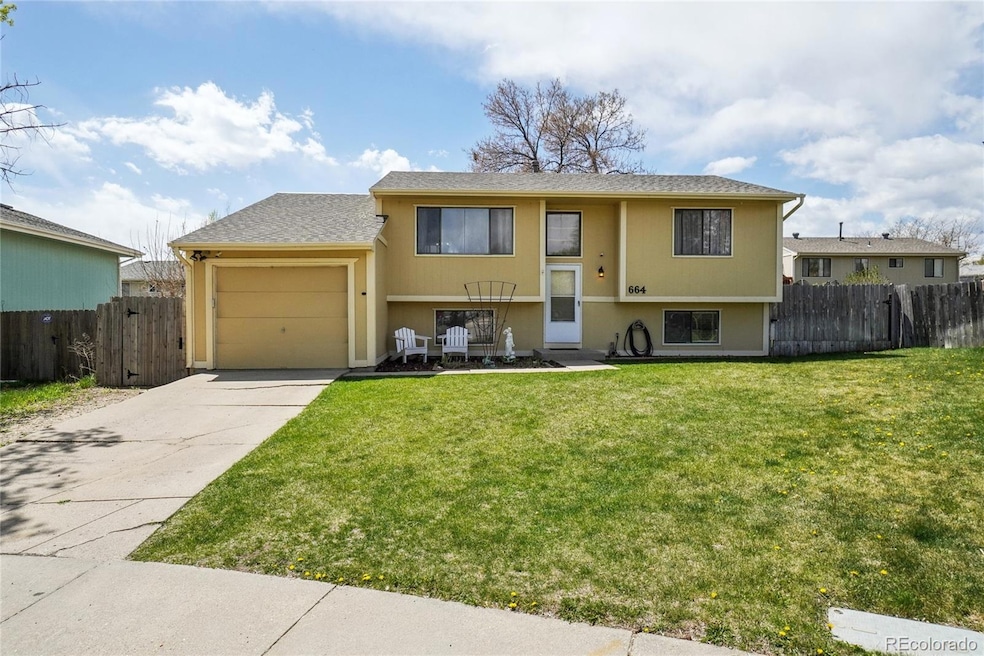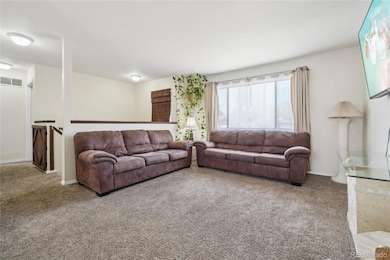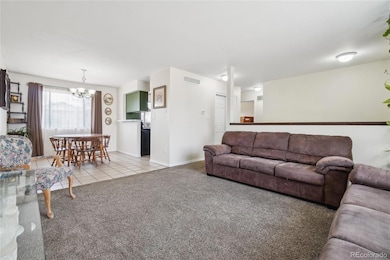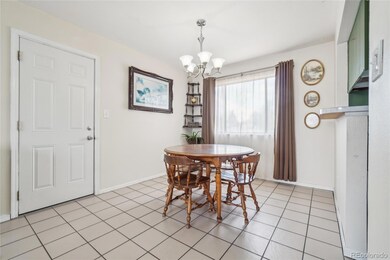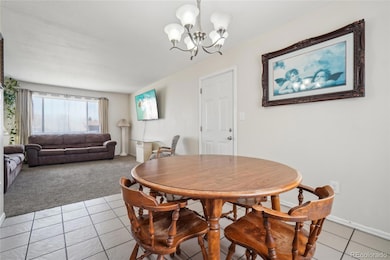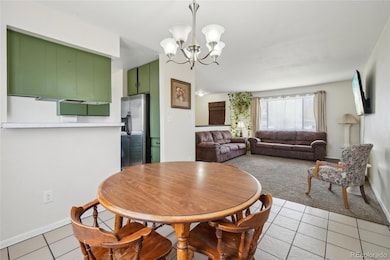
664 Cheryl Ct Loveland, CO 80537
Estimated payment $2,467/month
Highlights
- Very Popular Property
- Private Yard
- Cul-De-Sac
- Bonus Room
- No HOA
- 1 Car Attached Garage
About This Home
Tucked at the end of a peaceful cul-de-sac in the desirable Sherri-Mar neighborhood of Loveland, this multi-level home offers space, flexibility, and a backyard made for enjoying Colorado living. Step into the upper level and you're welcomed by a sunny living room that flows seamlessly into the dining area and kitchen. A door off the dining room provides access to the patio and attached 1-car garage for everyday convenience.Upstairs, you'll find two bright and spacious bedrooms along with a full bathroom. Downstairs, the private primary suite offers a quiet retreat with a generous en-suite bath and a huge walk-in closet. The lower level also features two additional non-conforming bedrooms or flex rooms—perfect for a home office, gym, or guest space.Step outside to enjoy the expansive backyard, complete with a sunny patio, garden beds, lush lawn, and even a playground. Gated side access allows for large vehicle or RV/boat parking—rare and valuable in town! All of this is set in a tranquil location with easy access to shopping, dining, schools, and more. A wonderful opportunity to own a versatile, well-located home in one of Loveland’s established neighborhoods!
Listing Agent
Matthew Purdy
Redfin Corporation Brokerage Email: matt.purdy@redfin.com,970-347-9387 License #100079169

Open House Schedule
-
Sunday, April 27, 202511:00 am to 1:00 pm4/27/2025 11:00:00 AM +00:004/27/2025 1:00:00 PM +00:00Add to Calendar
Home Details
Home Type
- Single Family
Est. Annual Taxes
- $1,857
Year Built
- Built in 1979
Lot Details
- 6,219 Sq Ft Lot
- Cul-De-Sac
- Northeast Facing Home
- Property is Fully Fenced
- Front and Back Yard Sprinklers
- Private Yard
- Garden
- Property is zoned R1E
Parking
- 1 Car Attached Garage
- Lighted Parking
- 1 RV Parking Space
Home Design
- Architectural Shingle Roof
- Wood Siding
- Radon Mitigation System
Interior Spaces
- 1,688 Sq Ft Home
- Multi-Level Property
- Living Room
- Dining Room
- Bonus Room
- Laundry closet
Kitchen
- Range
- Dishwasher
- Kitchen Island
- Laminate Countertops
- Disposal
Flooring
- Carpet
- Tile
Bedrooms and Bathrooms
- 3 Bedrooms
- Walk-In Closet
- 2 Full Bathrooms
Home Security
- Carbon Monoxide Detectors
- Fire and Smoke Detector
Eco-Friendly Details
- Energy-Efficient Lighting
- Smart Irrigation
Outdoor Features
- Exterior Lighting
- Outdoor Gas Grill
- Playground
Schools
- B.F. Kitchen Elementary School
- Conrad Ball Middle School
- Thompson Valley High School
Utilities
- Central Air
- Heating System Uses Natural Gas
- Single-Phase Power
- 220 Volts
- 110 Volts
- Natural Gas Connected
- Gas Water Heater
- High Speed Internet
Community Details
- No Home Owners Association
- Sherri Mar Subdivision
Listing and Financial Details
- Exclusions: Seller's Personal Property
- Assessor Parcel Number R0420042
Map
Home Values in the Area
Average Home Value in this Area
Tax History
| Year | Tax Paid | Tax Assessment Tax Assessment Total Assessment is a certain percentage of the fair market value that is determined by local assessors to be the total taxable value of land and additions on the property. | Land | Improvement |
|---|---|---|---|---|
| 2025 | $1,791 | $26,954 | $1,367 | $25,587 |
| 2024 | $1,791 | $26,954 | $1,367 | $25,587 |
| 2022 | $1,707 | $21,455 | $1,418 | $20,037 |
| 2021 | $1,754 | $22,072 | $1,459 | $20,613 |
| 2020 | $1,655 | $20,814 | $1,459 | $19,355 |
| 2019 | $1,627 | $20,814 | $1,459 | $19,355 |
| 2018 | $1,243 | $15,106 | $1,469 | $13,637 |
| 2017 | $1,071 | $15,106 | $1,469 | $13,637 |
| 2016 | $996 | $13,580 | $1,624 | $11,956 |
| 2015 | $988 | $13,580 | $1,620 | $11,960 |
| 2014 | $857 | $11,400 | $1,620 | $9,780 |
Property History
| Date | Event | Price | Change | Sq Ft Price |
|---|---|---|---|---|
| 04/24/2025 04/24/25 | For Sale | $415,000 | +70.1% | $246 / Sq Ft |
| 01/28/2019 01/28/19 | Off Market | $244,000 | -- | -- |
| 11/28/2016 11/28/16 | Sold | $244,000 | +1.7% | $145 / Sq Ft |
| 10/29/2016 10/29/16 | Pending | -- | -- | -- |
| 09/17/2016 09/17/16 | For Sale | $240,000 | -- | $142 / Sq Ft |
Deed History
| Date | Type | Sale Price | Title Company |
|---|---|---|---|
| Interfamily Deed Transfer | -- | Mortgage Information Svcs In | |
| Warranty Deed | $244,000 | Guardian Title | |
| Special Warranty Deed | $149,000 | Security Title | |
| Trustee Deed | -- | None Available | |
| Special Warranty Deed | $145,000 | -- | |
| Trustee Deed | $158,452 | -- | |
| Warranty Deed | $170,500 | Land Title Guarantee Company | |
| Interfamily Deed Transfer | -- | -- | |
| Quit Claim Deed | -- | -- | |
| Warranty Deed | $65,000 | -- |
Mortgage History
| Date | Status | Loan Amount | Loan Type |
|---|---|---|---|
| Open | $206,032 | VA | |
| Open | $309,900 | VA | |
| Closed | $249,246 | VA | |
| Previous Owner | $141,000 | New Conventional | |
| Previous Owner | $148,897 | FHA | |
| Previous Owner | $146,697 | FHA | |
| Previous Owner | $116,800 | Unknown | |
| Previous Owner | $29,200 | Stand Alone Second | |
| Previous Owner | $116,800 | Purchase Money Mortgage | |
| Previous Owner | $34,100 | Stand Alone Second | |
| Previous Owner | $136,400 | No Value Available | |
| Previous Owner | $111,810 | No Value Available |
Similar Homes in the area
Source: REcolorado®
MLS Number: 1815415
APN: 95261-13-010
- 568 18th St SW
- 914 22nd St SW
- 0 SW 14th St Unit 949960
- 1687 Valency Dr
- 1673 Valency Dr
- 436 Primrose Ct
- 474 Primrose Ct
- 465 Primrose Ct
- 220 12th St SW Unit 125
- 2112 Arron Dr
- 1441 Glenda Ct
- 2005 Frances Dr
- 214 Sierra Vista Dr
- 253 Courtney Dr
- 2420 Frances Dr
- 4001 S Garfield Ave
- 1714 23rd St SW
- 1186 Lavender Ave
- 1157 Lavender Ave
- 566 Split Rock Dr
