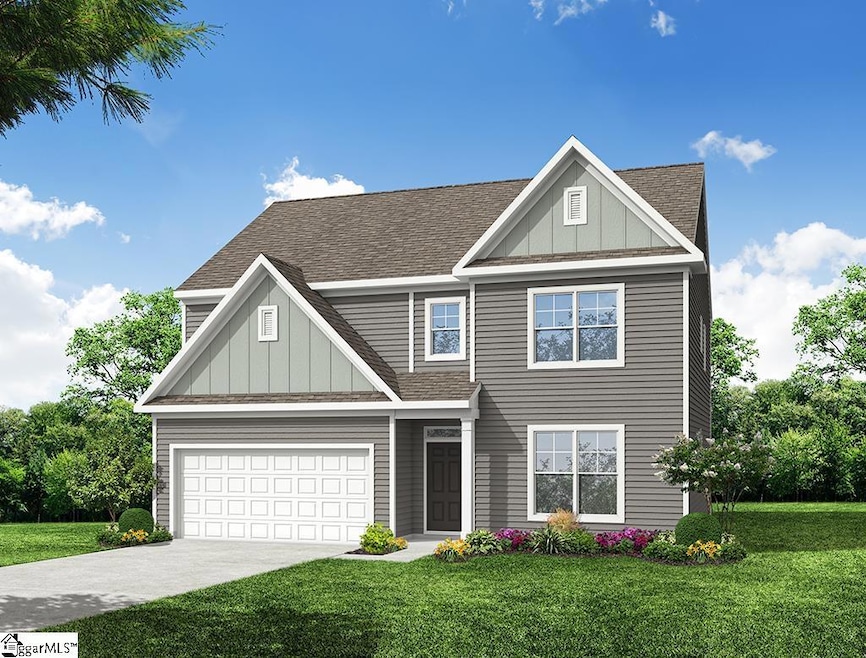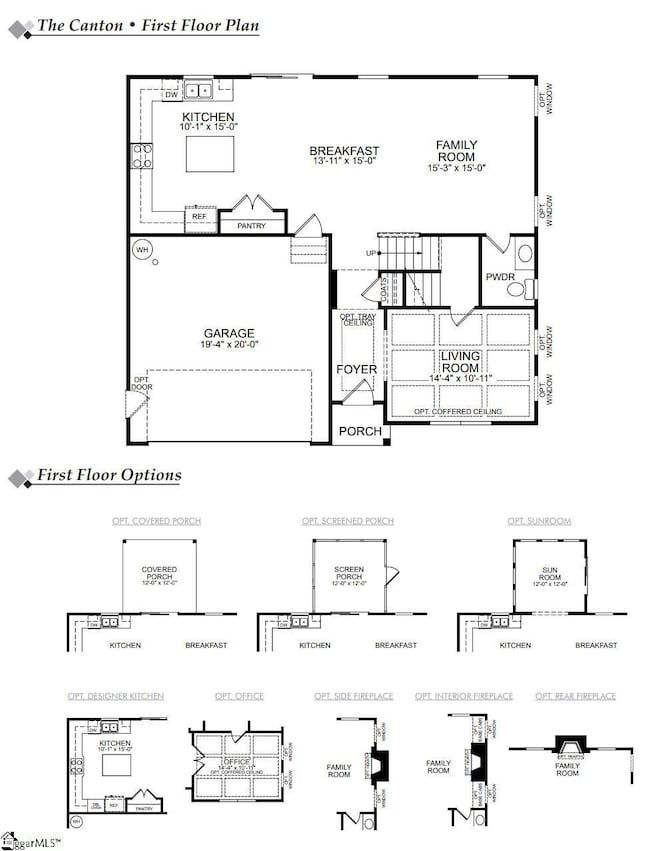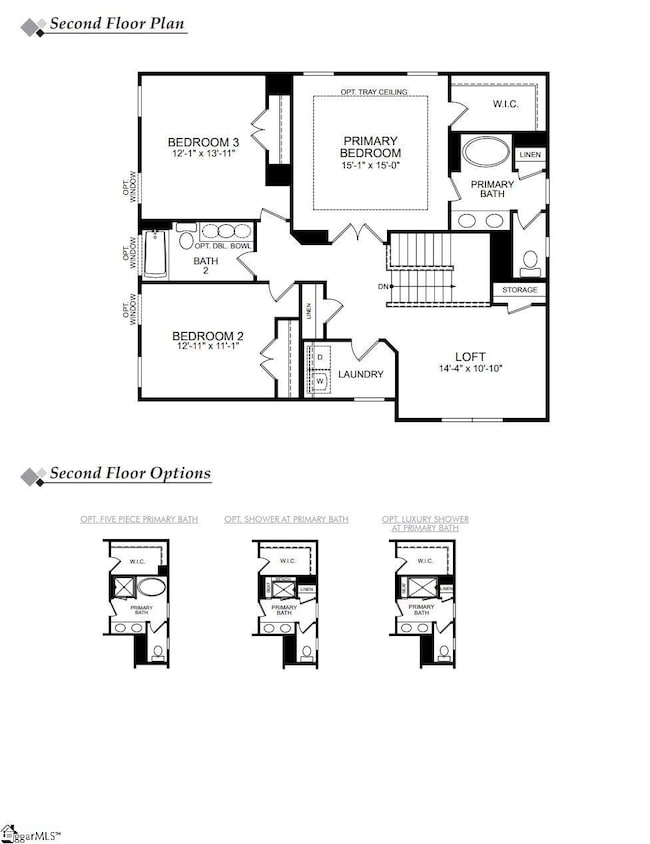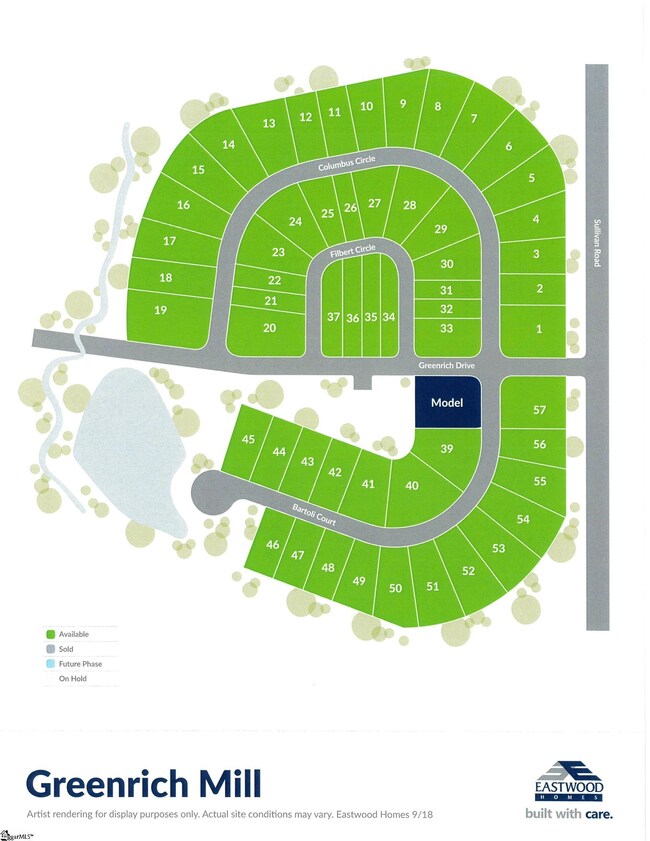
664 Columbus Cir Simpsonville, SC 29680
Piedmont NeighborhoodEstimated payment $2,347/month
Highlights
- Open Floorplan
- Traditional Architecture
- Great Room
- Ellen Woodside Elementary School Rated A-
- Loft
- Granite Countertops
About This Home
*To Be Built* New Build! Full sod yard! 3-bedroom, 2.5-bath layout includes a spacious living room that can easily be transformed into a home office. The open and airy great room flows seamlessly into the adjacent kitchen, making it ideal for both relaxing and entertaining. The kitchen boasts granite countertops, stainless steel appliances, and LED disc lighting, ensuring plenty of light for all your cooking needs. Throughout the home, you'll see enhanced vinyl plank flooring, which is both durable and stylish. The upgraded trim package adds a touch of elegance and refinement. The primary bathroom, a luxurious retreat, featuring either a large walk-in tiled shower or a 5-piece bath for your convenience, double sink vanity with quartz countertop and EVP flooring. The secondary bathrooms also showcase quartz countertops and enhanced vinyl plank flooring for a seamless, high-end finish. One of the standout features of this home is built-in pest control and structured wiring package to support modern needs.
Home Details
Home Type
- Single Family
Lot Details
- 6,970 Sq Ft Lot
- Lot Dimensions are 46x128x62x124
- Level Lot
- Few Trees
HOA Fees
- $40 Monthly HOA Fees
Parking
- 2 Car Attached Garage
Home Design
- Home to be built
- Traditional Architecture
- Slab Foundation
- Composition Roof
- Hardboard
Interior Spaces
- 2,200-2,399 Sq Ft Home
- 2-Story Property
- Open Floorplan
- Smooth Ceilings
- Ceiling height of 9 feet or more
- Insulated Windows
- Great Room
- Living Room
- Loft
- Pull Down Stairs to Attic
- Fire and Smoke Detector
Kitchen
- Breakfast Room
- Electric Oven
- Self-Cleaning Oven
- Free-Standing Electric Range
- Built-In Microwave
- Dishwasher
- Granite Countertops
- Quartz Countertops
- Disposal
Flooring
- Carpet
- Luxury Vinyl Plank Tile
Bedrooms and Bathrooms
- 3 Bedrooms
Laundry
- Laundry Room
- Laundry on upper level
- Electric Dryer Hookup
Outdoor Features
- Patio
Schools
- Ellen Woodside Elementary School
- Woodmont Middle School
- Woodmont High School
Utilities
- Forced Air Heating and Cooling System
- Heating System Uses Natural Gas
- Underground Utilities
- Tankless Water Heater
- Gas Water Heater
- Cable TV Available
Community Details
- Built by Eastwood Homes
- Greenrich Mill Subdivision, Canton Floorplan
- Mandatory home owners association
Listing and Financial Details
- Tax Lot 17
- Assessor Parcel Number 0585140101700
Map
Home Values in the Area
Average Home Value in this Area
Property History
| Date | Event | Price | Change | Sq Ft Price |
|---|---|---|---|---|
| 04/16/2025 04/16/25 | For Sale | $350,490 | -- | $159 / Sq Ft |
Similar Homes in Simpsonville, SC
Source: Greater Greenville Association of REALTORS®
MLS Number: 1554262
- 664 Columbus Cir
- 663 Columbus Cir
- 660 Columbus Cir
- 667 Columbus Cir
- 601 Columbus Cir
- 656 Columbus Cir
- 541 Bartoli Ct
- 529 Bartoli Ct
- 2 Winding Rock Rd
- 205 Hatcher Creek St
- 3 Cherry Blossom Dr
- 222 Austin Brook St
- 109 Cherry Blossom Dr
- 231 Austin Brook St
- 6 Ellis Mill St
- 201 Pleasant Brook Rd
- 150 Winding Rock Rd
- 26 Shorncliffe Rd
- 226 Deerview Trail
- 305 Allenby Ln



