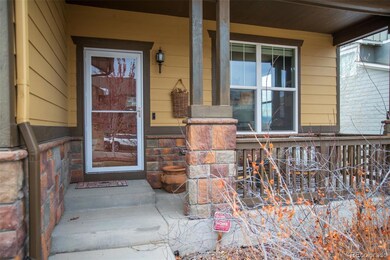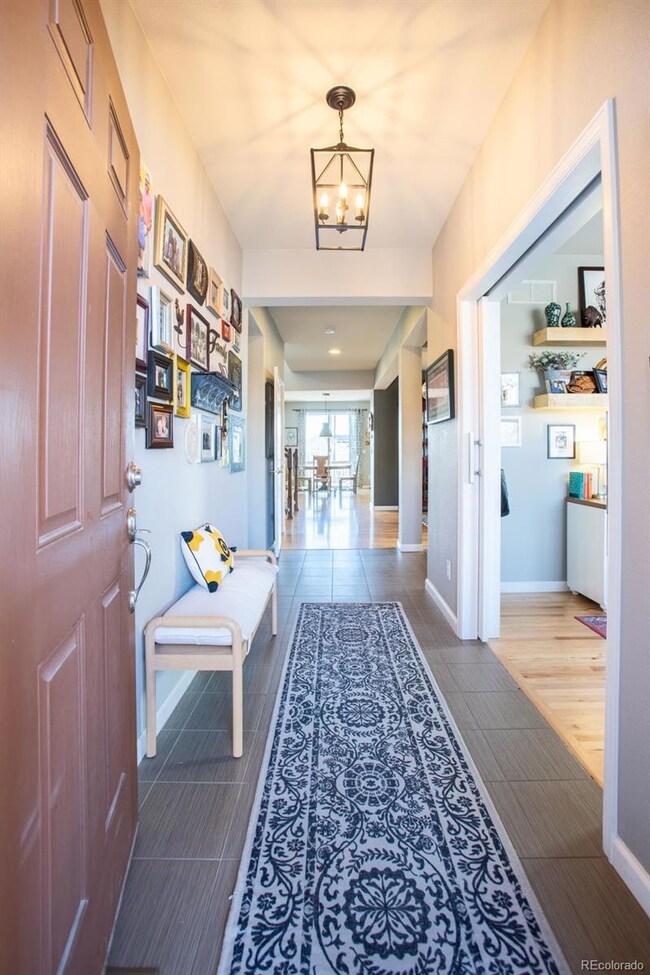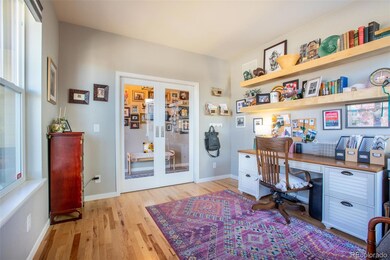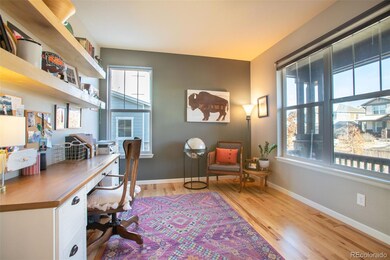
Highlights
- Open Floorplan
- Mountain View
- Traditional Architecture
- Meadowlark School Rated A
- Deck
- Wood Flooring
About This Home
As of February 2025Come experience this 4-bedroom, 4-bathroom home with finished walk-out basement and a custom built office and exercise studio! This home features beautiful hardwood flooring, a light and bright front office with modern pocket doors, a formal dining area, and open concept living space. The gourmet kitchen includes granite countertops, a double-oven, a large island, and plenty of cabinet space. The living room boasts large windows and a vaulted ceiling. Upstairs, experience mountain views from the primary bedroom and loft! The primary suite has a tray ceiling, dual walk-in closets, and a 5-piece bath complete with dual vanities. The primary bathroom connects to the upper level laundry room complete with sink, cabinets, and shelving. The secondary and third bedrooms share a connected full bathroom with dual sinks. Additionally, the finished walk-out basement has a 4th bedroom and full bathroom as well as a large living space and an exercise/dance studio. Walk out to the deck from the main level or out to the custom patio with fire pit from the lower level. Both feature electric awnings for shade on sunny days. This home is a short walk from highly ranked Meadowlark K-8 School and is in the sought after Boulder Valley School District.
Last Agent to Sell the Property
RE/MAX Momentum Brokerage Phone: 720-989-4621 License #100106522

Home Details
Home Type
- Single Family
Est. Annual Taxes
- $10,892
Year Built
- Built in 2014
Lot Details
- 6,970 Sq Ft Lot
- Landscaped
- Front and Back Yard Sprinklers
- Private Yard
HOA Fees
- $50 Monthly HOA Fees
Parking
- 3 Car Attached Garage
- Tandem Parking
Home Design
- Traditional Architecture
- Frame Construction
- Composition Roof
- Wood Siding
- Concrete Perimeter Foundation
Interior Spaces
- 2-Story Property
- Open Floorplan
- Wired For Data
- High Ceiling
- Ceiling Fan
- Gas Log Fireplace
- Double Pane Windows
- Window Treatments
- Entrance Foyer
- Smart Doorbell
- Family Room with Fireplace
- Dining Room
- Home Office
- Loft
- Bonus Room
- Home Gym
- Mountain Views
- Laundry Room
Kitchen
- Eat-In Kitchen
- Double Oven
- Cooktop
- Microwave
- Dishwasher
- Kitchen Island
- Granite Countertops
- Utility Sink
- Disposal
Flooring
- Wood
- Carpet
- Tile
Bedrooms and Bathrooms
- 4 Bedrooms
- Walk-In Closet
- Jack-and-Jill Bathroom
Finished Basement
- Walk-Out Basement
- Basement Fills Entire Space Under The House
- Sump Pump
- Bedroom in Basement
- 1 Bedroom in Basement
Home Security
- Smart Thermostat
- Fire and Smoke Detector
Eco-Friendly Details
- Smoke Free Home
Outdoor Features
- Deck
- Patio
- Fire Pit
- Front Porch
Schools
- Meadowlark Elementary And Middle School
- Centaurus High School
Utilities
- Forced Air Heating and Cooling System
- Humidifier
- Natural Gas Connected
- High Speed Internet
Listing and Financial Details
- Exclusions: Chandelier in dining room, Trampoline, Washer and Dryer, Weight Rack attached to wall in basement, Dance Floor/Marley Floor in basement, all television mounts, and Seller's personal property.
- Assessor Parcel Number R0601423
Community Details
Overview
- Msi Association, Phone Number (720) 974-4201
- Built by Meritage Homes
- Flatiron Meadows Subdivision, Telluride Floorplan
Recreation
- Community Playground
- Park
- Trails
Map
Home Values in the Area
Average Home Value in this Area
Property History
| Date | Event | Price | Change | Sq Ft Price |
|---|---|---|---|---|
| 02/27/2025 02/27/25 | Sold | $900,000 | 0.0% | $230 / Sq Ft |
| 12/17/2024 12/17/24 | For Sale | $900,000 | -- | $230 / Sq Ft |
Tax History
| Year | Tax Paid | Tax Assessment Tax Assessment Total Assessment is a certain percentage of the fair market value that is determined by local assessors to be the total taxable value of land and additions on the property. | Land | Improvement |
|---|---|---|---|---|
| 2024 | $10,892 | $66,719 | $16,482 | $50,237 |
| 2023 | $10,892 | $66,719 | $16,482 | $53,922 |
| 2022 | $8,693 | $51,728 | $10,362 | $41,366 |
| 2021 | $8,693 | $53,218 | $10,661 | $42,557 |
| 2020 | $7,631 | $46,433 | $6,936 | $39,497 |
| 2019 | $7,568 | $46,433 | $6,936 | $39,497 |
| 2018 | $6,990 | $43,877 | $10,152 | $33,725 |
| 2017 | $6,705 | $48,509 | $11,224 | $37,285 |
| 2016 | $6,820 | $43,676 | $13,054 | $30,622 |
| 2015 | $6,615 | $35,003 | $35,003 | $0 |
| 2014 | $3,815 | $24,824 | $24,824 | $0 |
Mortgage History
| Date | Status | Loan Amount | Loan Type |
|---|---|---|---|
| Open | $720,000 | New Conventional | |
| Previous Owner | $444,500 | New Conventional | |
| Previous Owner | $317,000 | VA | |
| Previous Owner | $326,000 | New Conventional |
Deed History
| Date | Type | Sale Price | Title Company |
|---|---|---|---|
| Warranty Deed | $900,000 | Land Title | |
| Special Warranty Deed | $545,655 | None Available |
Similar Homes in Erie, CO
Source: REcolorado®
MLS Number: 9641642
APN: 1465230-11-008
- 630 Benton Ln
- 827 Sundance Ln
- 724 Dakota Ln
- 385 Baxter Farm Ln
- 887 Sundance Ln
- 844 Dakota Ln
- 864 Dakota Ln
- 2272 Front Range Rd
- 449 Meadow View Pkwy
- 730 Pope Dr
- 1920 Marfell St
- 2427 Claystone Cir
- 848 Sandstone Cir
- 591 Brennan Cir
- 543 Brennan Cir
- 1060 Marfell St
- 1163 Limestone Dr
- 11382 Flatiron Dr
- 1588 Blackwood Ct
- 1253 Granite Dr






