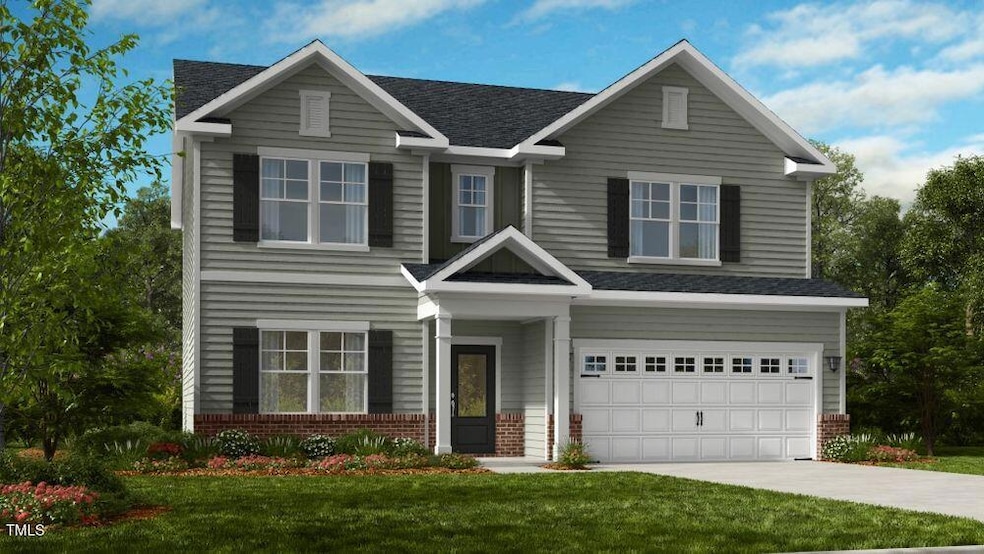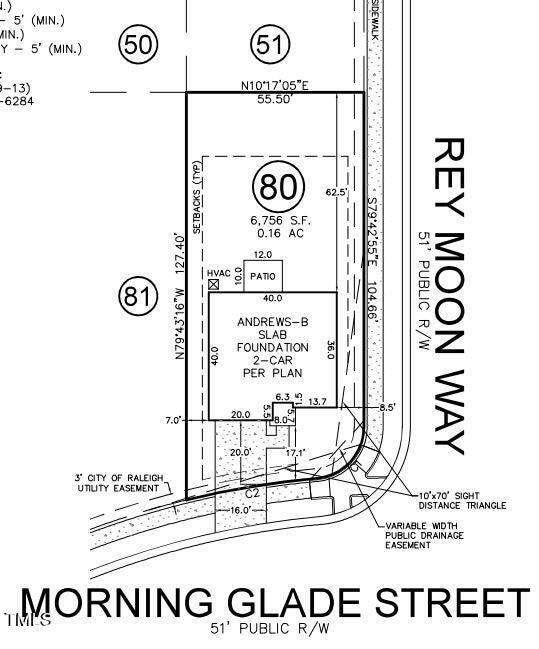
664 Morning Glade St Wake Forest, NC 27587
Estimated payment $2,968/month
Highlights
- Under Construction
- Craftsman Architecture
- Loft
- Richland Creek Elementary School Rated A-
- Main Floor Bedroom
- Corner Lot
About This Home
MLS#10073179 REPRESENTATIVE PHOTOS ADDED. New Construction - July Completion! The two-story Andrews floor plan at Radford Glen, is bright, open, and ready to welcome your home. The first-floor guest suite flows into a spacious gathering room and kitchen, perfect for everyday living and entertaining. Looking to expand your space? Add a sunroom for even more room to host and relax. With 4 bedrooms and 3 baths, the Andrews offers plenty of flexibility, including a private primary suite featuring dual vanities and a generous walk-in closet. A 2-car garage completes this thoughtful and inviting design, making it the perfect place to call home. Structural options added include: first floor guest suite with full bath.
Home Details
Home Type
- Single Family
Est. Annual Taxes
- $4,640
Year Built
- Built in 2025 | Under Construction
Lot Details
- 6,756 Sq Ft Lot
- East Facing Home
- Corner Lot
HOA Fees
- $70 Monthly HOA Fees
Parking
- 2 Car Attached Garage
- Front Facing Garage
- Garage Door Opener
- Private Driveway
- 2 Open Parking Spaces
Home Design
- Home is estimated to be completed on 7/31/25
- Craftsman Architecture
- Brick Exterior Construction
- Slab Foundation
- Architectural Shingle Roof
Interior Spaces
- 2,484 Sq Ft Home
- 2-Story Property
- Window Screens
- Entrance Foyer
- Family Room
- Dining Room
- Open Floorplan
- Loft
- Pull Down Stairs to Attic
Kitchen
- Gas Range
- Microwave
- Plumbed For Ice Maker
- Dishwasher
- Kitchen Island
- Granite Countertops
Flooring
- Carpet
- Laminate
- Vinyl
Bedrooms and Bathrooms
- 4 Bedrooms
- Main Floor Bedroom
- Walk-In Closet
- 3 Full Bathrooms
Laundry
- Laundry Room
- Laundry on upper level
Home Security
- Carbon Monoxide Detectors
- Fire and Smoke Detector
Outdoor Features
- Patio
- Rain Gutters
Schools
- Richland Creek Elementary School
- Wake Forest Middle School
- Wake Forest High School
Utilities
- Forced Air Zoned Heating and Cooling System
- Heating System Uses Natural Gas
- Underground Utilities
- Electric Water Heater
Listing and Financial Details
- Home warranty included in the sale of the property
- Assessor Parcel Number 80
Community Details
Overview
- Association fees include insurance, storm water maintenance
- Elite Management Association, Phone Number (919) 233-7660
- Built by Taylor Morrison
- Radford Glen Subdivision, Andrews Floorplan
Amenities
- Picnic Area
Recreation
- Sport Court
- Community Playground
Map
Home Values in the Area
Average Home Value in this Area
Property History
| Date | Event | Price | Change | Sq Ft Price |
|---|---|---|---|---|
| 04/16/2025 04/16/25 | Price Changed | $449,999 | -3.2% | $181 / Sq Ft |
| 04/02/2025 04/02/25 | Price Changed | $464,999 | -6.9% | $187 / Sq Ft |
| 01/28/2025 01/28/25 | For Sale | $499,711 | -- | $201 / Sq Ft |
Similar Homes in Wake Forest, NC
Source: Doorify MLS
MLS Number: 10073179
- 664 Morning Glade St
- 1144 Sun Springs Rd
- 1129 Sun Springs Rd
- 664 Sun Meadow Dr
- 1133 Sun Springs Rd
- 660 Sun Meadow Dr
- 1132 Sun Springs Rd
- 1600 Frog Hollow Way
- 504 Morning Glade St
- 1140 Sun Springs Rd
- 661 Morning Glade St
- 1620 Frog Hollow Way
- 6645 Austin Creek Dr
- 1728 Fern Hollow Trail
- 1756 Main Divide Dr
- 708 Barley Green St
- 800 Tree Green Ln
- 123 Stone Park Dr
- 6209 Turning Point Dr
- 1416 Endgame Ct






