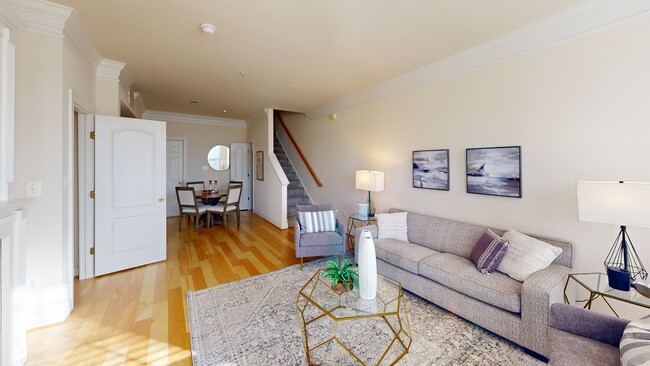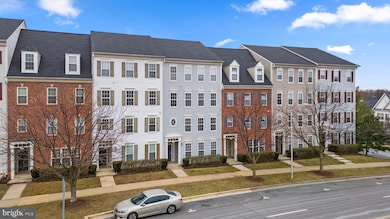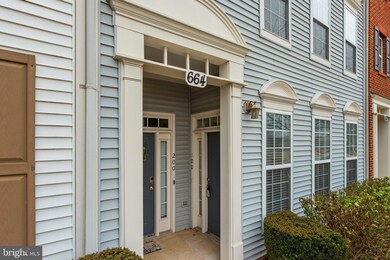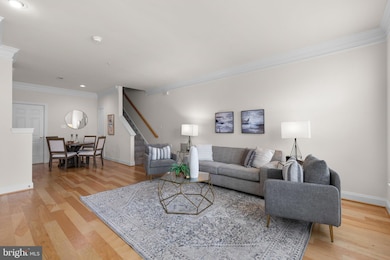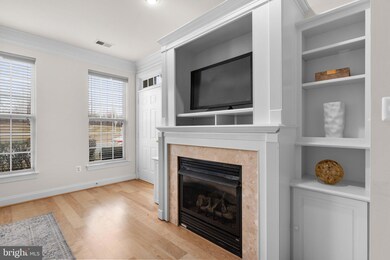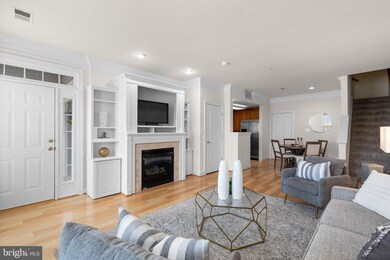
664 Orchard Ridge Dr Unit 100 Gaithersburg, MD 20878
Kentlands NeighborhoodHighlights
- Roof Top Pool
- Colonial Architecture
- Community Center
- Diamond Elementary School Rated A
- Tennis Courts
- 4-minute walk to Discovery Park
About This Home
As of April 2025Spacious & Bright 3-Bedroom Condo Townhome with Garage in Quince Orchard Park!
Welcome home to this beautifully updated 3-bedroom, 2-bath condo townhome with a 1-car garage in the sought-after Quince Orchard Park community! This spacious and light-filled 2-level unit features hardwood floors on the main level, brand-new carpet upstairs, and a modern kitchen with granite countertops and newer stainless steel appliances. Additional upgrades include a new water heater (2021), HVAC (2021) and a new roof (2023) on the unit.
Enjoy a vibrant community with fantastic amenities, including a pool, tot lot, basketball court, tennis court, and clubhouse. Located just across from the Kentlands and minutes from Great Seneca Park, top-rated restaurants, shopping, and essential services.
Commuting is a breeze with easy access to major routes, plus close proximity to Whole Foods, NIST, MedImmune, AstraZeneca, and the biotech corridor.
Townhouse Details
Home Type
- Townhome
Est. Annual Taxes
- $5,008
Year Built
- Built in 2002
HOA Fees
Parking
- 1 Car Attached Garage
- Rear-Facing Garage
- On-Street Parking
Home Design
- Colonial Architecture
- Slab Foundation
- Vinyl Siding
Interior Spaces
- 1,790 Sq Ft Home
- Property has 2 Levels
- Gas Fireplace
- Laundry on upper level
Bedrooms and Bathrooms
- 3 Bedrooms
- 2 Full Bathrooms
Pool
- Roof Top Pool
Schools
- Diamond Elementary School
- Lakelands Park Middle School
- Northwest High School
Utilities
- Forced Air Heating and Cooling System
- Natural Gas Water Heater
Listing and Financial Details
- Assessor Parcel Number 160903382897
Community Details
Overview
- Association fees include common area maintenance, management, pool(s), recreation facility, trash
- Quince Orchard Park Codm Community
- Quince Orchard Park Subdivision
Amenities
- Common Area
- Community Center
- Recreation Room
Recreation
- Tennis Courts
- Community Basketball Court
- Community Playground
- Community Pool
- Jogging Path
Pet Policy
- Pets Allowed
Map
Home Values in the Area
Average Home Value in this Area
Property History
| Date | Event | Price | Change | Sq Ft Price |
|---|---|---|---|---|
| 04/01/2025 04/01/25 | Sold | $465,000 | +1.1% | $260 / Sq Ft |
| 03/03/2025 03/03/25 | Pending | -- | -- | -- |
| 02/13/2025 02/13/25 | For Sale | $460,000 | +27.8% | $257 / Sq Ft |
| 07/31/2019 07/31/19 | Sold | $360,000 | -2.4% | $201 / Sq Ft |
| 07/16/2019 07/16/19 | Pending | -- | -- | -- |
| 07/11/2019 07/11/19 | Price Changed | $369,000 | -5.1% | $206 / Sq Ft |
| 06/21/2019 06/21/19 | Price Changed | $389,000 | -1.5% | $217 / Sq Ft |
| 06/07/2019 06/07/19 | Price Changed | $395,000 | 0.0% | $221 / Sq Ft |
| 06/07/2019 06/07/19 | For Sale | $395,000 | +9.7% | $221 / Sq Ft |
| 05/05/2019 05/05/19 | Off Market | $360,000 | -- | -- |
| 04/05/2019 04/05/19 | For Sale | $419,000 | 0.0% | $234 / Sq Ft |
| 05/25/2017 05/25/17 | Rented | $2,200 | -8.3% | -- |
| 05/18/2017 05/18/17 | Under Contract | -- | -- | -- |
| 03/30/2017 03/30/17 | For Rent | $2,400 | -- | -- |
Tax History
| Year | Tax Paid | Tax Assessment Tax Assessment Total Assessment is a certain percentage of the fair market value that is determined by local assessors to be the total taxable value of land and additions on the property. | Land | Improvement |
|---|---|---|---|---|
| 2024 | $5,008 | $366,667 | $0 | $0 |
| 2023 | $4,001 | $345,000 | $103,500 | $241,500 |
| 2022 | $3,787 | $336,667 | $0 | $0 |
| 2021 | $3,699 | $328,333 | $0 | $0 |
| 2020 | $7,143 | $320,000 | $96,000 | $224,000 |
| 2019 | $4,244 | $320,000 | $96,000 | $224,000 |
| 2018 | $4,251 | $320,000 | $96,000 | $224,000 |
| 2017 | $4,328 | $330,000 | $0 | $0 |
| 2016 | $4,394 | $316,667 | $0 | $0 |
| 2015 | $4,394 | $303,333 | $0 | $0 |
| 2014 | $4,394 | $290,000 | $0 | $0 |
Mortgage History
| Date | Status | Loan Amount | Loan Type |
|---|---|---|---|
| Open | $266,500 | New Conventional | |
| Closed | $270,000 | New Conventional | |
| Previous Owner | $120,000 | Credit Line Revolving |
Deed History
| Date | Type | Sale Price | Title Company |
|---|---|---|---|
| Deed | $360,000 | Gpn Title Inc | |
| Deed | $375,000 | -- | |
| Deed | $375,000 | -- | |
| Deed | $272,150 | -- |
About the Listing Agent

Betsy Taylor is a fiercely committed and proven professional who will effectively guide you through your next real estate move. As a long-time resident of Montgomery County and certified REALTOR with a decade of experience, she has helped and served a wide array of clients with compassion, energy, and professionalism. Building relationships and taking care of her clients is her ultimate motivation for providing an exceptional client experience. Her work ethic, market knowledge, aggressive
Betsy's Other Listings
Source: Bright MLS
MLS Number: MDMC2163740
APN: 09-03382897
- 648 Orchard Ridge Dr Unit 200
- 779 Summer Walk Dr
- 333 Swanton Ln
- 304 Winter Walk Dr
- 130 Chevy Chase St Unit 305
- 120 Chevy Chase St Unit 405
- 133 Chevy Chase St Unit 133
- 113 Bucksfield Rd
- 644 Main St Unit A
- 625 Main St Unit A
- 315 Cross Green St Unit 315A
- 35 Golden Ash Way Unit B
- 301 High Gables Dr Unit 109
- 710 Market St E
- 764 Clifftop Dr
- 1004 Bayridge Terrace
- 414 Kersten St
- 930 Featherstone St
- 1115 Main St
- 504 Philmont Dr Unit 8

