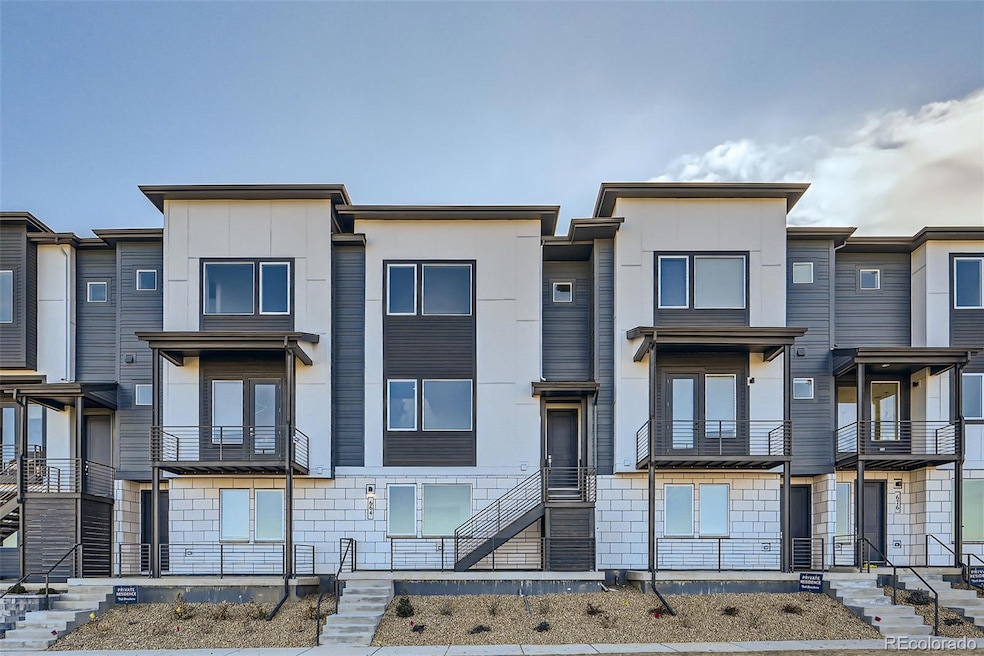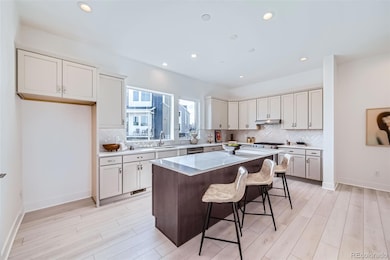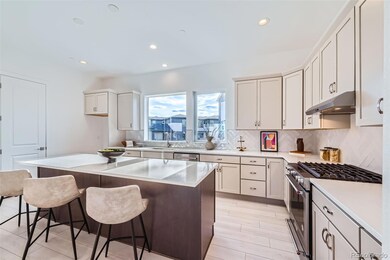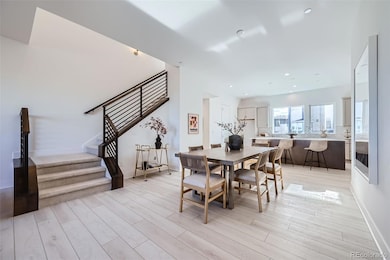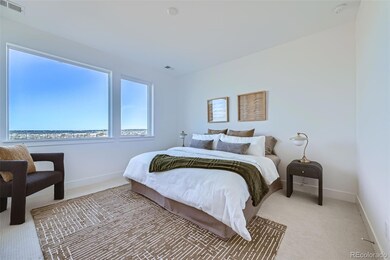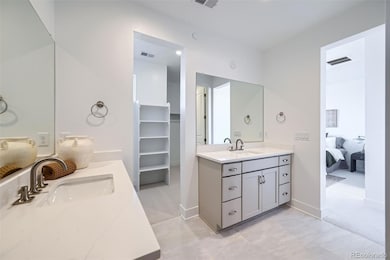
Highlights
- New Construction
- No Units Above
- Open Floorplan
- Red Hawk Elementary School Rated A-
- Primary Bedroom Suite
- Contemporary Architecture
About This Home
As of March 20253.99% Limited Time 2/1 Rate Buy-down incentive (*for qualified buyers, with Toll Brothers Mortgage) and Special Pricing!
The Ulster plan is an entertainer's oasis. Entering the home at the second level, the foyer opens to a spacious & open great room that looks upon community green space and features lofty 10' ceilings. The well-equipped kitchen features Kitchen Aid stainless steel appliances, shaker-style cabinets in a modern chai-toned finish, large center island topped with soft white, lightly veined quartz countertops, and a modern designer tile backsplash. Centered to the living space is the casual dining space and a tucked away powder bath. Stylish horizontal iron open rail elevates the design and large windows and easy to maintain LVP flooring throughout the main living area keep the space feeling airy and open. Upstairs at the 3rd Level, the horizontal iron rail really makes a stylish impression. The primary suite features a very large walk-in closet and an en suite bathroom with luxe shower with designer tile floor, shower with seat, and a private water closet. Two additional secondary bedrooms ensure there's room for everyone. At the ground level, an everyday entry leads to a large flex room, perfect for a home office, play room, or secluded secondary living space and features a convenient attached powder bath. Additional features include a spacious two-car garage and a very large storage space within the garage. Residents at Erie Town Center will enjoy a vibrant, central location near shops, dining, regional trails and recreation, and an easy commute to Boulder, Denver, and DIA and Broomfield Airports. Don't miss this opportunity to join this exciting new community in the heart of Erie.
Last Agent to Sell the Property
Coldwell Banker Realty 56 Brokerage Email: Elise.fay@cbrealty.com,303-235-0400 License #40047854

Townhouse Details
Home Type
- Townhome
Est. Annual Taxes
- $8,400
Year Built
- Built in 2024 | New Construction
Lot Details
- 1,552 Sq Ft Lot
- No Units Above
- No Units Located Below
- Two or More Common Walls
- Northeast Facing Home
- Landscaped
HOA Fees
- $177 Monthly HOA Fees
Parking
- 2 Car Attached Garage
- Lighted Parking
- Dry Walled Garage
- Smart Garage Door
- Driveway
Home Design
- Contemporary Architecture
- Frame Construction
- Architectural Shingle Roof
- Cement Siding
- Concrete Block And Stucco Construction
- Radon Mitigation System
Interior Spaces
- 2,335 Sq Ft Home
- 3-Story Property
- Open Floorplan
- Wired For Data
- Double Pane Windows
- Entrance Foyer
- Great Room
- Dining Room
- Bonus Room
- Laundry Room
Kitchen
- Oven
- Microwave
- Dishwasher
- Kitchen Island
- Quartz Countertops
- Disposal
Flooring
- Carpet
- Tile
- Vinyl
Bedrooms and Bathrooms
- 3 Bedrooms
- Primary Bedroom Suite
- Walk-In Closet
Basement
- Sump Pump
- Crawl Space
Home Security
- Home Security System
- Smart Thermostat
Eco-Friendly Details
- Energy-Efficient Appliances
- Energy-Efficient Windows
- Energy-Efficient Construction
- Energy-Efficient HVAC
- Energy-Efficient Lighting
- Energy-Efficient Insulation
- Energy-Efficient Thermostat
- Smoke Free Home
Outdoor Features
- Playground
- Rain Gutters
Schools
- Red Hawk Elementary School
- Erie Middle School
- Erie High School
Utilities
- Forced Air Heating and Cooling System
- 110 Volts
- Natural Gas Connected
- High-Efficiency Water Heater
- Phone Available
- Cable TV Available
Listing and Financial Details
- Assessor Parcel Number R0616604
Community Details
Overview
- Association fees include irrigation, ground maintenance, recycling, snow removal, trash
- 5 Units
- Erie Four Corners Community Association
- Built by Toll Brothers
- Erie Town Center Subdivision, Ulster Modern Floorplan
- Greenbelt
Recreation
- Park
Pet Policy
- Dogs and Cats Allowed
Security
- Carbon Monoxide Detectors
- Fire and Smoke Detector
Map
Home Values in the Area
Average Home Value in this Area
Property History
| Date | Event | Price | Change | Sq Ft Price |
|---|---|---|---|---|
| 03/21/2025 03/21/25 | Sold | $615,000 | -3.9% | $263 / Sq Ft |
| 03/03/2025 03/03/25 | Pending | -- | -- | -- |
| 02/13/2025 02/13/25 | Price Changed | $640,000 | -3.8% | $274 / Sq Ft |
| 02/10/2025 02/10/25 | Price Changed | $665,000 | -1.5% | $285 / Sq Ft |
| 01/17/2025 01/17/25 | For Sale | $675,000 | 0.0% | $289 / Sq Ft |
| 01/16/2025 01/16/25 | Pending | -- | -- | -- |
| 10/18/2024 10/18/24 | Price Changed | $675,000 | -2.2% | $289 / Sq Ft |
| 10/18/2024 10/18/24 | Price Changed | $690,000 | -0.7% | $296 / Sq Ft |
| 08/26/2024 08/26/24 | Price Changed | $695,000 | -0.7% | $298 / Sq Ft |
| 08/01/2024 08/01/24 | For Sale | $700,000 | -- | $300 / Sq Ft |
Similar Homes in Erie, CO
Source: REcolorado®
MLS Number: 2809359
