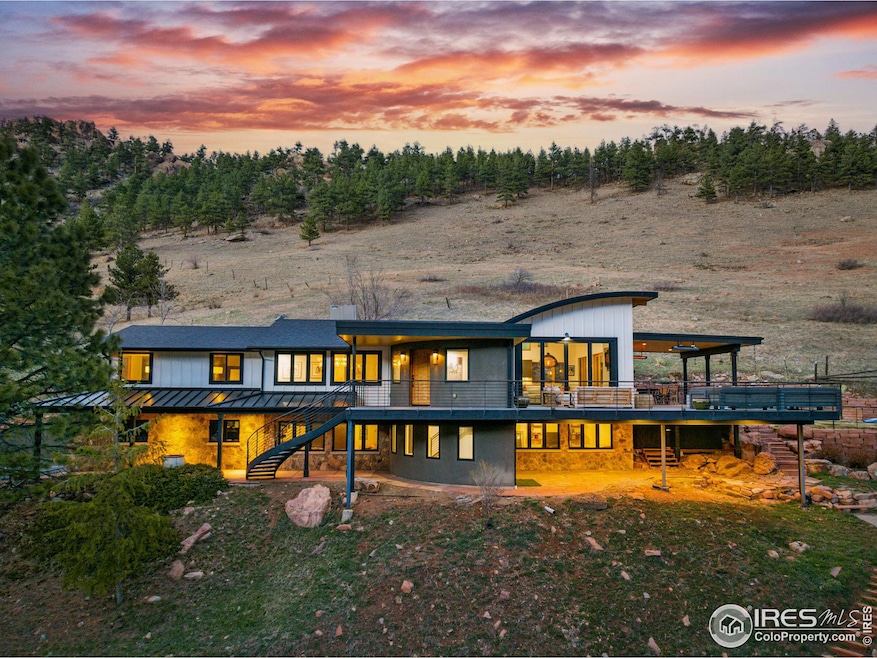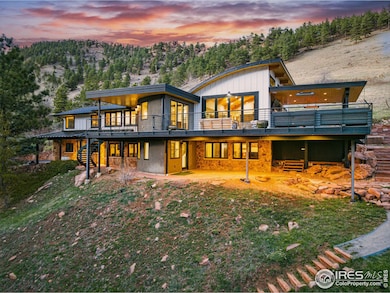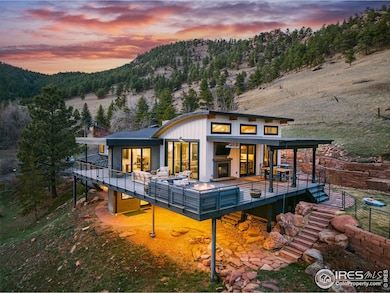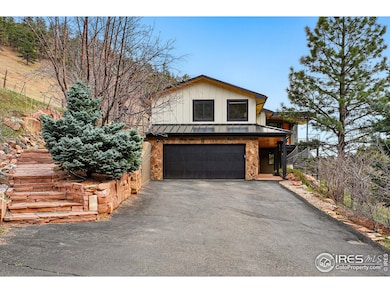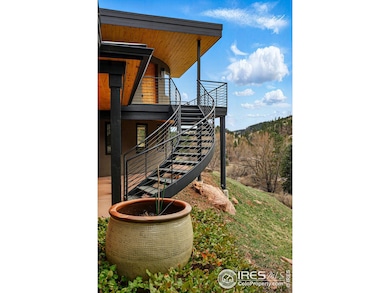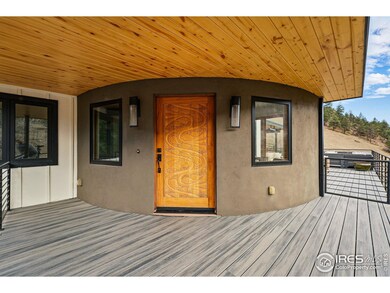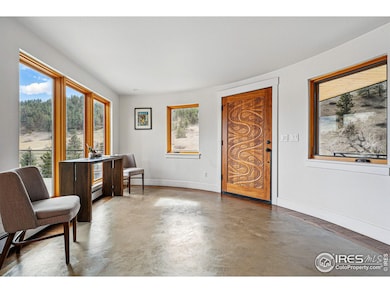
664 Sunshine Canyon Dr Boulder, CO 80302
Estimated payment $16,549/month
Highlights
- Open Floorplan
- Contemporary Architecture
- Wood Flooring
- Flatirons Elementary School Rated A
- Cathedral Ceiling
- Steam Shower
About This Home
LUXURIOUS AND STUNNING WEST BOULDER HOME. Welcome to the best of both worlds-plenty of "elbow room" yet located roughly 500 yards west of Mapleton Hill and Downtown Boulder. This breathtaking mountain retreat showcases views from every window and soaring arched ceilings in the living room and kitchen on the upper level. For seamless indoor-outdoor living, floor-to-ceiling, glass accordion doors in the living room lead out to an expansive south deck. A covered east deck is equipped with heaters, giving you a fantastic outdoor dining room nearly all year long. The gourmet chef's kitchen has high-end everything, including a massive quartz island, Wolf 6-burner gas range, double ovens, and solid maple cabinets. For respite, your luxurious primary sanctuary includes a walk-in closet and en-suite bath with a dual-head steam shower. This residence literally backs to Mt. Sanitas/Boulder Open Space, and miles of trails can be accessed right from the house. A truly luxurious, Boulder Lifestyle home. YES!
Home Details
Home Type
- Single Family
Est. Annual Taxes
- $14,752
Year Built
- Built in 1966
Lot Details
- 1.28 Acre Lot
- Open Space
- South Facing Home
- Southern Exposure
- Lot Has A Rolling Slope
- Sprinkler System
Parking
- 2 Car Attached Garage
- Garage Door Opener
Home Design
- Contemporary Architecture
- Wood Frame Construction
- Composition Roof
Interior Spaces
- 3,613 Sq Ft Home
- 2-Story Property
- Open Floorplan
- Cathedral Ceiling
- Double Sided Fireplace
- Double Pane Windows
- Window Treatments
- Living Room with Fireplace
Kitchen
- Eat-In Kitchen
- Double Oven
- Gas Oven or Range
- Microwave
- Dishwasher
- Kitchen Island
- Disposal
Flooring
- Wood
- Carpet
Bedrooms and Bathrooms
- 5 Bedrooms
- Walk-In Closet
- Steam Shower
Laundry
- Laundry on lower level
- Dryer
- Washer
Schools
- Flatirons Elementary School
- Casey Middle School
- Boulder High School
Utilities
- Cooling Available
- Radiant Heating System
- Baseboard Heating
- Propane
- High Speed Internet
- Cable TV Available
Additional Features
- Energy-Efficient Thermostat
- Balcony
Community Details
- No Home Owners Association
- Sunshine Canyon Area Subdivision
Listing and Financial Details
- Assessor Parcel Number R0034061
Map
Home Values in the Area
Average Home Value in this Area
Tax History
| Year | Tax Paid | Tax Assessment Tax Assessment Total Assessment is a certain percentage of the fair market value that is determined by local assessors to be the total taxable value of land and additions on the property. | Land | Improvement |
|---|---|---|---|---|
| 2024 | $14,505 | $162,140 | $22,009 | $140,131 |
| 2023 | $14,505 | $162,140 | $25,695 | $140,131 |
| 2022 | $12,281 | $127,978 | $21,024 | $106,954 |
| 2021 | $11,697 | $131,660 | $21,629 | $110,031 |
| 2020 | $8,804 | $98,027 | $9,796 | $88,231 |
| 2019 | $8,673 | $98,027 | $9,796 | $88,231 |
| 2018 | $8,222 | $91,901 | $15,912 | $75,989 |
| 2017 | $7,973 | $101,602 | $17,592 | $84,010 |
| 2016 | $8,417 | $94,223 | $19,343 | $74,880 |
| 2015 | $7,984 | $63,481 | $13,373 | $50,108 |
| 2014 | $5,259 | $63,481 | $13,373 | $50,108 |
Property History
| Date | Event | Price | Change | Sq Ft Price |
|---|---|---|---|---|
| 03/26/2025 03/26/25 | For Sale | $2,750,000 | +54.8% | $761 / Sq Ft |
| 11/08/2019 11/08/19 | Off Market | $1,776,500 | -- | -- |
| 01/28/2019 01/28/19 | Off Market | $1,300,000 | -- | -- |
| 08/10/2018 08/10/18 | Sold | $1,776,500 | -6.3% | $492 / Sq Ft |
| 07/11/2018 07/11/18 | Pending | -- | -- | -- |
| 04/25/2018 04/25/18 | For Sale | $1,895,000 | +45.8% | $524 / Sq Ft |
| 04/12/2013 04/12/13 | Sold | $1,300,000 | -6.8% | $360 / Sq Ft |
| 03/13/2013 03/13/13 | Pending | -- | -- | -- |
| 03/02/2013 03/02/13 | For Sale | $1,395,000 | -- | $386 / Sq Ft |
Deed History
| Date | Type | Sale Price | Title Company |
|---|---|---|---|
| Interfamily Deed Transfer | -- | Servicelink | |
| Warranty Deed | $1,776,500 | First American Title | |
| Warranty Deed | $1,300,000 | Land Title Guarantee Company | |
| Warranty Deed | $599,500 | First American Heritage Titl |
Mortgage History
| Date | Status | Loan Amount | Loan Type |
|---|---|---|---|
| Open | $1,181,750 | New Conventional | |
| Closed | $1,195,000 | New Conventional | |
| Previous Owner | $500,000 | Future Advance Clause Open End Mortgage | |
| Previous Owner | $413,000 | New Conventional | |
| Previous Owner | $294,000 | Unknown | |
| Previous Owner | $320,000 | Purchase Money Mortgage | |
| Previous Owner | $500,000 | Unknown | |
| Previous Owner | $400,000 | Unknown |
Similar Homes in Boulder, CO
Source: IRES MLS
MLS Number: 1029384
APN: 1461260-00-013
