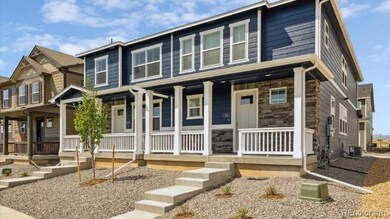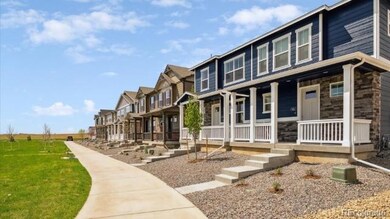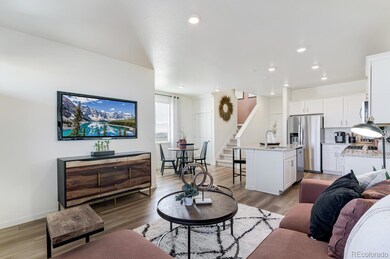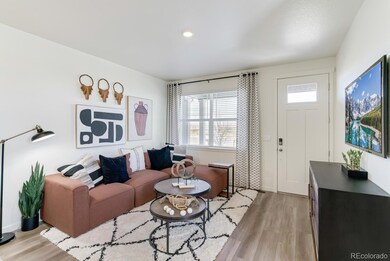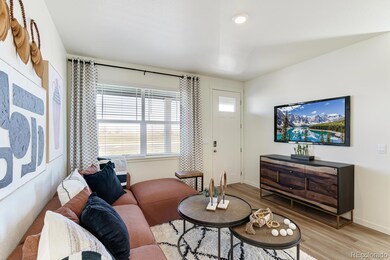
664 Thoroughbred Ln Johnstown, CO 80534
Highlights
- Primary Bedroom Suite
- Traditional Architecture
- Covered patio or porch
- Open Floorplan
- Granite Countertops
- 2 Car Attached Garage
About This Home
As of March 2025Welcome home to 664 Thoroughbred Lane in the desirable Revere at Johnstown Paired community! The Melbourne floor plan offers 3 bedrooms, 2.5 bathrooms, and an attached 2-car garage, providing both space and convenience for your modern lifestyle. The open-concept main floor creates a warm and inviting atmosphere, perfect for entertaining, with a modern kitchen featuring a granite island and a 5-burner gas range, seamlessly flowing into the dining area and living room. A half bath adds extra functionality on the main level. Upstairs, you'll discover spacious bedrooms with ample closet space, including a luxurious primary suite complete with a serene en suite bath with double sinks and a walk-in closet. The laundry room on this floor adds everyday practicality. This low-maintenance home includes front and backyard landscaping with irrigation, sod, and rock, so you can spend more time enjoying the community walking trails. Additional features include A/C, a tankless water heater, and a smart home package, ensuring comfort and energy efficiency. Conveniently located near I-25, shopping, dining, and outdoor recreation, this home offers the perfect blend of tranquility and accessibility. Don't miss out on this hidden gem in Johnstown—schedule a showing today! ***Estimated Delivery Date: February.
Photos are representative and not of actual home***
Last Agent to Sell the Property
D.R. Horton Realty, LLC Brokerage Email: sales@drhrealty.com License #40028178

Home Details
Home Type
- Single Family
Est. Annual Taxes
- $4,608
Year Built
- Built in 2025 | Under Construction
Lot Details
- 3,466 Sq Ft Lot
- Year Round Access
- Landscaped
- Backyard Sprinklers
HOA Fees
- $99 Monthly HOA Fees
Parking
- 2 Car Attached Garage
- Exterior Access Door
Home Design
- Traditional Architecture
- Frame Construction
- Architectural Shingle Roof
- Cement Siding
- Concrete Block And Stucco Construction
- Concrete Perimeter Foundation
Interior Spaces
- 1,468 Sq Ft Home
- 2-Story Property
- Open Floorplan
- Double Pane Windows
- Smart Doorbell
- Living Room
- Dining Room
- Laundry Room
Kitchen
- Self-Cleaning Oven
- Range
- Microwave
- Dishwasher
- Kitchen Island
- Granite Countertops
- Disposal
Flooring
- Carpet
- Laminate
- Tile
Bedrooms and Bathrooms
- 3 Bedrooms
- Primary Bedroom Suite
- Walk-In Closet
Basement
- Sump Pump
- Crawl Space
Home Security
- Smart Locks
- Smart Thermostat
- Carbon Monoxide Detectors
- Fire and Smoke Detector
Schools
- Elwell Elementary School
- Milliken Middle School
- Roosevelt High School
Utilities
- Forced Air Heating and Cooling System
- Heating System Uses Natural Gas
- 220 Volts
- 220 Volts in Garage
- 110 Volts
- Natural Gas Connected
- Tankless Water Heater
- High Speed Internet
- Phone Available
- Cable TV Available
Additional Features
- Smoke Free Home
- Covered patio or porch
- Ground Level
Listing and Financial Details
- Assessor Parcel Number 106102212022
Community Details
Overview
- Association fees include ground maintenance, snow removal, trash
- Advance HOA Management, Inc. Association, Phone Number (303) 482-2213
- Built by D.R. Horton, Inc
- Revere At Johnstown Subdivision, Melbourne Floorplan
- Community Parking
Recreation
- Park
Map
Home Values in the Area
Average Home Value in this Area
Property History
| Date | Event | Price | Change | Sq Ft Price |
|---|---|---|---|---|
| 03/27/2025 03/27/25 | Sold | $389,900 | 0.0% | $266 / Sq Ft |
| 12/22/2024 12/22/24 | Pending | -- | -- | -- |
| 11/21/2024 11/21/24 | Price Changed | $389,900 | -2.5% | $266 / Sq Ft |
| 11/04/2024 11/04/24 | For Sale | $399,900 | -- | $272 / Sq Ft |
Tax History
| Year | Tax Paid | Tax Assessment Tax Assessment Total Assessment is a certain percentage of the fair market value that is determined by local assessors to be the total taxable value of land and additions on the property. | Land | Improvement |
|---|---|---|---|---|
| 2024 | $584 | $4,040 | $4,040 | -- |
| 2023 | $584 | $4,040 | $4,040 | $0 |
| 2022 | $7 | $10 | $10 | $0 |
| 2021 | $7 | $10 | $10 | $0 |
Mortgage History
| Date | Status | Loan Amount | Loan Type |
|---|---|---|---|
| Open | $382,837 | FHA | |
| Previous Owner | $1,357,500 | New Conventional |
Deed History
| Date | Type | Sale Price | Title Company |
|---|---|---|---|
| Special Warranty Deed | $389,900 | Dhi Title |
Similar Homes in Johnstown, CO
Source: REcolorado®
MLS Number: 9784069
APN: R8973816
- 4719 Goldflower Dr
- 4707 Goldflower Dr
- 4695 Goldflower Dr
- 4671 Goldflower Dr
- 4692 Amrock Dr
- 4659 Goldflower Dr
- 4666 Sugar Beet St
- 4647 Goldflower Dr
- 4671 Amrock Dr
- 4654 Sugar Beet St
- 4704 Short Horn Dr
- 4630 Sugar Beet St
- 4644 Short Horn Dr
- 4692 Sunsplash Way
- 822 Gambel Dr
- 4701 Sunsplash Way
- 4691 Sunsplash Way
- 4704 Rabbitbrush St
- 4680 Short Horn Dr
- 635 Turnip Place


