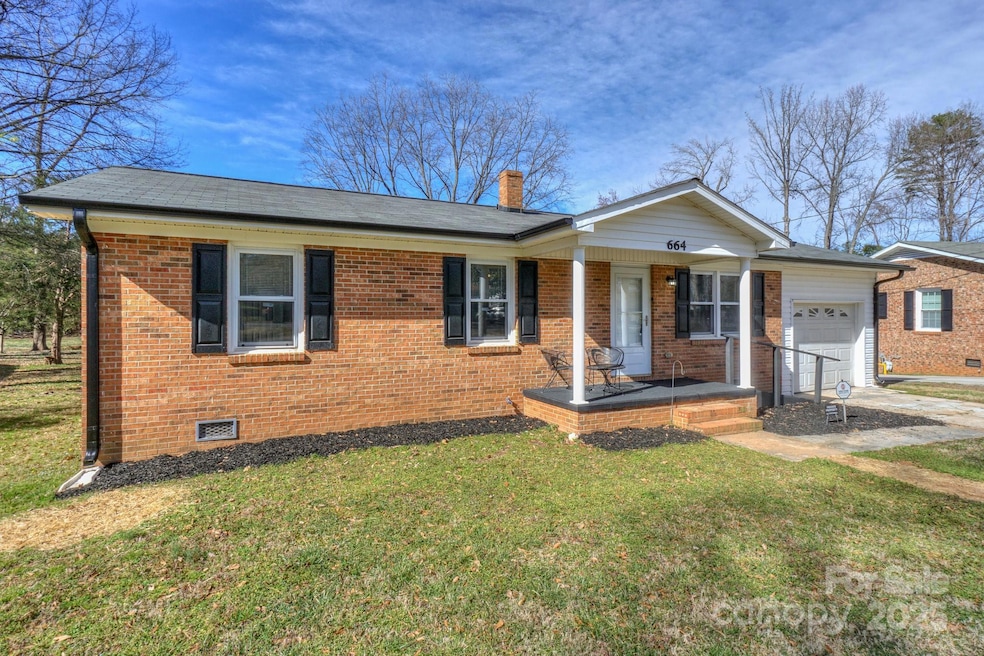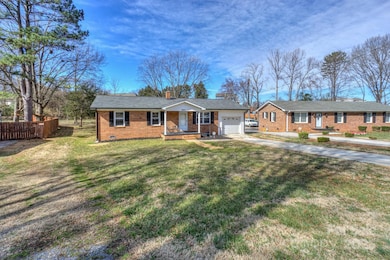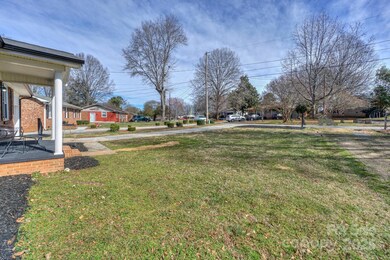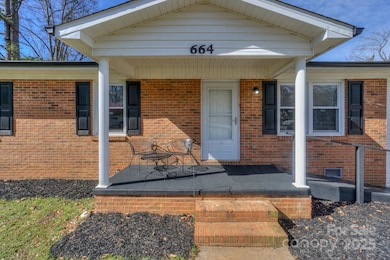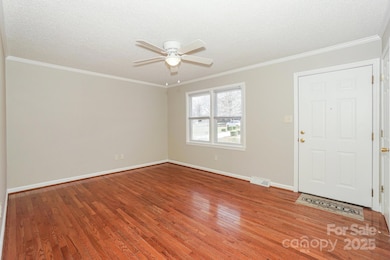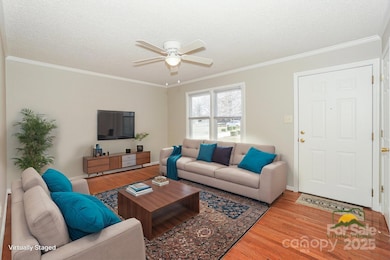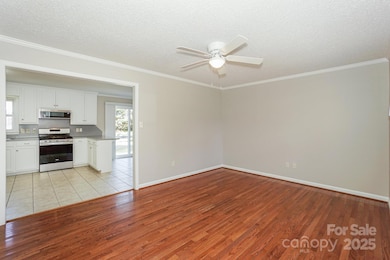
664 Westside Terrace Davidson, NC 28036
Highlights
- RV Access or Parking
- Deck
- Ranch Style House
- Davidson Elementary School Rated A-
- Wooded Lot
- Wood Flooring
About This Home
As of April 2025This Davidson 3bed, 1.5bath single level brick home, with attached one car garage, has been refreshed and is ready for a new chapter. Located in the growth area of Davidson with no HOA, excellent schools and just a stone's throw from Harris-Teeter and shops, downtown, live music and Davidson College. Convenient to I-77, less than 1 mile. The .37 acre lot with level front and back yard offer ample room for your hobbies, bring your boat or RV and take advantage of the 21 X 18 carport, with electric. The landscape just needs your vision and personal touches to make it sing. Fresh interior paint, new ceiling fans and light fixtures and more makes this a move in ready option for anyone looking to make a move to beautiful Davidson NC, noted as one of the best suburbs in America!Open House 3/15/25 from 1pm-4pm
Last Agent to Sell the Property
Premier South Brokerage Email: myrna@homechords.com License #286336

Home Details
Home Type
- Single Family
Est. Annual Taxes
- $1,978
Year Built
- Built in 1978
Lot Details
- Level Lot
- Open Lot
- Cleared Lot
- Wooded Lot
- Property is zoned VI
Parking
- 2 Car Attached Garage
- Detached Carport Space
- Front Facing Garage
- 4 Open Parking Spaces
- RV Access or Parking
Home Design
- Ranch Style House
- Vinyl Siding
- Four Sided Brick Exterior Elevation
Interior Spaces
- Ceiling Fan
- Crawl Space
- Pull Down Stairs to Attic
- Home Security System
Kitchen
- Breakfast Bar
- Convection Oven
- Gas Range
- Microwave
- Dishwasher
- Disposal
Flooring
- Wood
- Tile
- Vinyl
Bedrooms and Bathrooms
- 3 Main Level Bedrooms
Laundry
- Laundry Room
- Dryer
Outdoor Features
- Deck
- Covered patio or porch
- Outbuilding
Schools
- Davidson K-8 Elementary And Middle School
- William Amos Hough High School
Utilities
- Central Heating and Cooling System
- Vented Exhaust Fan
- Gas Water Heater
- Cable TV Available
Community Details
- Lakeside Park Subdivision
Listing and Financial Details
- Assessor Parcel Number 003-231-04
- Tax Block 3
Map
Home Values in the Area
Average Home Value in this Area
Property History
| Date | Event | Price | Change | Sq Ft Price |
|---|---|---|---|---|
| 04/23/2025 04/23/25 | Sold | $375,000 | -2.6% | $342 / Sq Ft |
| 03/01/2025 03/01/25 | For Sale | $385,000 | -- | $351 / Sq Ft |
Tax History
| Year | Tax Paid | Tax Assessment Tax Assessment Total Assessment is a certain percentage of the fair market value that is determined by local assessors to be the total taxable value of land and additions on the property. | Land | Improvement |
|---|---|---|---|---|
| 2023 | $1,978 | $257,500 | $110,000 | $147,500 |
| 2022 | $1,336 | $137,600 | $50,000 | $87,600 |
| 2021 | $1,488 | $137,600 | $50,000 | $87,600 |
| 2020 | $1,488 | $137,600 | $50,000 | $87,600 |
| 2019 | $1,482 | $137,600 | $50,000 | $87,600 |
| 2018 | $1,376 | $97,800 | $38,000 | $59,800 |
| 2017 | $1,365 | $97,800 | $38,000 | $59,800 |
| 2016 | $1,362 | $97,800 | $38,000 | $59,800 |
| 2015 | $1,358 | $97,800 | $38,000 | $59,800 |
| 2014 | $1,383 | $0 | $0 | $0 |
Mortgage History
| Date | Status | Loan Amount | Loan Type |
|---|---|---|---|
| Previous Owner | $99,750 | Purchase Money Mortgage | |
| Previous Owner | $104,000 | Purchase Money Mortgage | |
| Previous Owner | $91,800 | Unknown | |
| Previous Owner | $67,300 | Unknown |
Deed History
| Date | Type | Sale Price | Title Company |
|---|---|---|---|
| Warranty Deed | -- | None Available | |
| Warranty Deed | $105,000 | -- | |
| Warranty Deed | $58,000 | -- | |
| Trustee Deed | $93,811 | -- | |
| Interfamily Deed Transfer | -- | -- |
Similar Homes in Davidson, NC
Source: Canopy MLS (Canopy Realtor® Association)
MLS Number: 4226452
APN: 003-231-04
- 225 Davidson Gateway Dr
- 221 Davidson Gateway Dr
- 237 Davidson Gateway Dr
- 505 Annie Lowery Way
- 357 Jetton St
- 1127 Central Park Cir Unit 3B1127
- 521 Annie Lowery Way
- 517 Annie Lowery Way
- 349 Jetton St
- 344 Catawba Ave
- 707 Hoke Ln
- 345 Jetton St
- 215 Tamala St
- 211 Tamala St
- 207 Tamala St
- 203 Tamala St
- 703 Hoke Ln
- 711 Hoke Ln
- 207 Lakeside Ave
- 348 Catawba Ave
