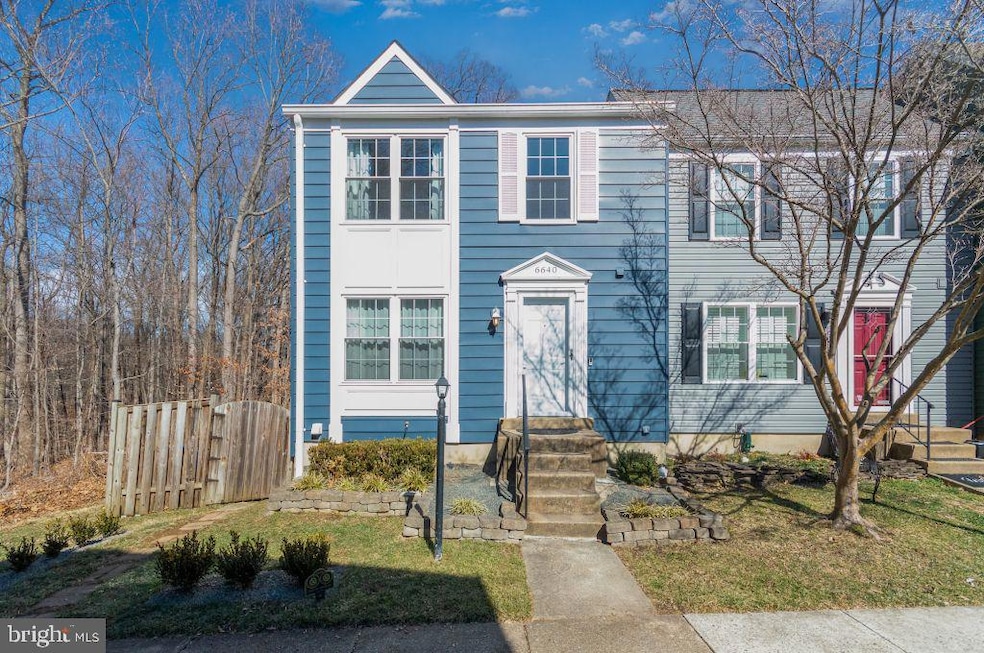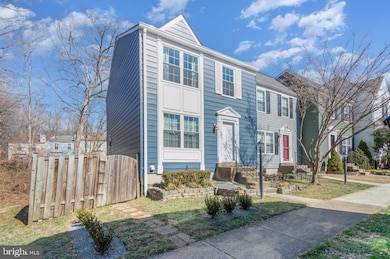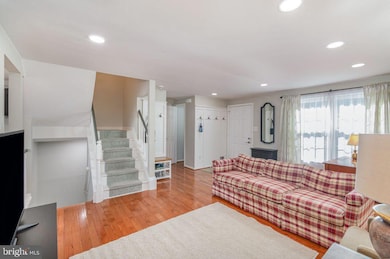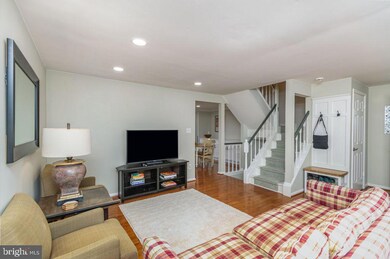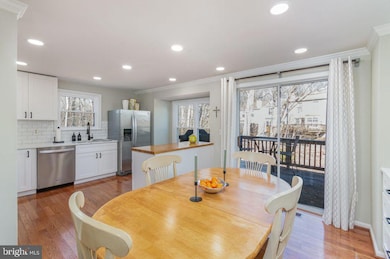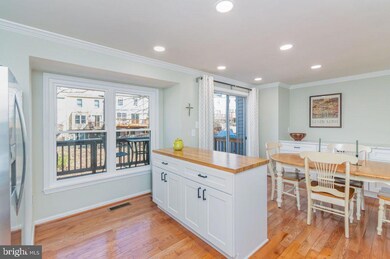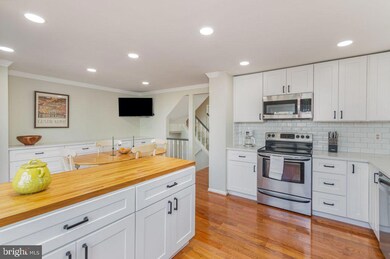
6640 Briarleigh Way Alexandria, VA 22315
Highlights
- Eat-In Gourmet Kitchen
- View of Trees or Woods
- Property is near a park
- Island Creek Elementary School Rated A-
- Colonial Architecture
- Secluded Lot
About This Home
As of April 2025Gorgeous, light filled end-unit town home with wooded views on two sides. Fully remodeled with high-end
upgrades and finishes. Features abundant storage, including additional custom kitchen cabinetry, two
expansive California-style closets in the primary bedroom, and a large, fenced side yard. Lower level has
wood burning fireplace leading to fully paved patio. Tech-savvy buyers will love the Cat 6 wiring on all
levels, along with a video doorbell and outdoor security cameras. Most furnishings included. New roof
2024; soffits, facia and gutters 2020; windows 2019. Won’t last long in this highly desirable neighborhood.
Easy walk to Metro.
Townhouse Details
Home Type
- Townhome
Est. Annual Taxes
- $6,386
Year Built
- Built in 1986
Lot Details
- 1,908 Sq Ft Lot
- Cul-De-Sac
- South Facing Home
- Wood Fence
- Landscaped
- No Through Street
- Premium Lot
- Partially Wooded Lot
- Backs to Trees or Woods
- Back and Front Yard
- Property is in excellent condition
HOA Fees
- $109 Monthly HOA Fees
Home Design
- Colonial Architecture
- Shingle Roof
- Metal Siding
- Concrete Perimeter Foundation
- Copper Plumbing
Interior Spaces
- Property has 3 Levels
- Traditional Floor Plan
- Crown Molding
- Ceiling Fan
- Recessed Lighting
- Wood Burning Fireplace
- Replacement Windows
- Vinyl Clad Windows
- Insulated Windows
- Window Treatments
- Casement Windows
- Family Room Off Kitchen
- Combination Kitchen and Dining Room
- Views of Woods
- Attic Fan
- Exterior Cameras
Kitchen
- Eat-In Gourmet Kitchen
- Electric Oven or Range
- Self-Cleaning Oven
- Stove
- Built-In Microwave
- Freezer
- Ice Maker
- Dishwasher
- Stainless Steel Appliances
- Kitchen Island
- Upgraded Countertops
- Disposal
Flooring
- Wood
- Laminate
- Vinyl
Bedrooms and Bathrooms
- 3 Bedrooms
- En-Suite Bathroom
Laundry
- Electric Dryer
- Washer
Partially Finished Basement
- Walk-Out Basement
- Laundry in Basement
Parking
- Private Parking
- Lighted Parking
- Paved Parking
- Parking Lot
- Surface Parking
Outdoor Features
- Balcony
- Patio
- Outdoor Storage
- Outdoor Grill
- Play Equipment
Schools
- Island Creek Elementary School
- Hayfield Secondary Middle School
- John R. Lewis High School
Utilities
- 90% Forced Air Heating and Cooling System
- Air Source Heat Pump
- Programmable Thermostat
- Underground Utilities
- Single-Phase Power
- 200+ Amp Service
- 120/240V
- Electric Water Heater
Additional Features
- Energy-Efficient Windows
- Property is near a park
Listing and Financial Details
- Tax Lot 313
- Assessor Parcel Number 0904 10 0313
Community Details
Overview
- Association fees include all ground fee, common area maintenance, lawn maintenance, parking fee, reserve funds, road maintenance, trash, snow removal
- Amberleigh Subdivision
Amenities
- Picnic Area
- Common Area
Recreation
- Tennis Courts
- Community Basketball Court
- Community Playground
Security
- Storm Doors
- Fire and Smoke Detector
Map
Home Values in the Area
Average Home Value in this Area
Property History
| Date | Event | Price | Change | Sq Ft Price |
|---|---|---|---|---|
| 04/18/2025 04/18/25 | Sold | $635,000 | 0.0% | $423 / Sq Ft |
| 03/09/2025 03/09/25 | Pending | -- | -- | -- |
| 03/03/2025 03/03/25 | For Sale | $634,900 | +55.6% | $423 / Sq Ft |
| 06/27/2016 06/27/16 | Sold | $408,000 | +20.2% | $227 / Sq Ft |
| 05/11/2016 05/11/16 | Pending | -- | -- | -- |
| 05/06/2016 05/06/16 | For Sale | $339,500 | -- | $189 / Sq Ft |
Tax History
| Year | Tax Paid | Tax Assessment Tax Assessment Total Assessment is a certain percentage of the fair market value that is determined by local assessors to be the total taxable value of land and additions on the property. | Land | Improvement |
|---|---|---|---|---|
| 2024 | $5,937 | $512,510 | $170,000 | $342,510 |
| 2023 | $5,538 | $490,720 | $165,000 | $325,720 |
| 2022 | $5,516 | $482,360 | $165,000 | $317,360 |
| 2021 | $5,234 | $445,980 | $135,000 | $310,980 |
| 2020 | $4,954 | $418,570 | $126,000 | $292,570 |
| 2019 | $4,791 | $404,830 | $118,000 | $286,830 |
| 2018 | $4,525 | $393,480 | $115,000 | $278,480 |
| 2017 | $4,568 | $393,480 | $115,000 | $278,480 |
| 2016 | $4,558 | $393,480 | $115,000 | $278,480 |
| 2015 | $4,101 | $367,470 | $105,000 | $262,470 |
| 2014 | $3,807 | $341,900 | $96,000 | $245,900 |
Mortgage History
| Date | Status | Loan Amount | Loan Type |
|---|---|---|---|
| Open | $301,100 | New Conventional | |
| Closed | $326,400 | New Conventional | |
| Previous Owner | $328,000 | New Conventional | |
| Previous Owner | $295,000 | New Conventional | |
| Previous Owner | $123,920 | No Value Available |
Deed History
| Date | Type | Sale Price | Title Company |
|---|---|---|---|
| Warranty Deed | $408,000 | Central Title | |
| Warranty Deed | $410,000 | -- | |
| Warranty Deed | $395,000 | -- | |
| Deed | $154,900 | -- |
Similar Homes in Alexandria, VA
Source: Bright MLS
MLS Number: VAFX2223528
APN: 0904-10-0313
- 6631 Rockleigh Way
- 6638 Briarleigh Way
- 6480 Rockshire St
- 6469 Rockshire Ct
- 6516 Walter Dr
- 6369 Silver Ridge Cir
- 7449 Foxleigh Way
- 6335 Rockshire St
- 6811 Lois Dr
- 6331 Steinway St
- 6605 Thomas Grant Ct
- 6329 Miller Dr
- 7124 Beulah St
- 7312 Gene St
- 7706B Haynes Point Way Unit 8B
- 6601J Thackwell Way Unit 3J
- 6613 Elder Ave
- 7708I Haynes Point Way Unit 9I
- 7461 Gadsby Square
- 7721 Sullivan Cir
