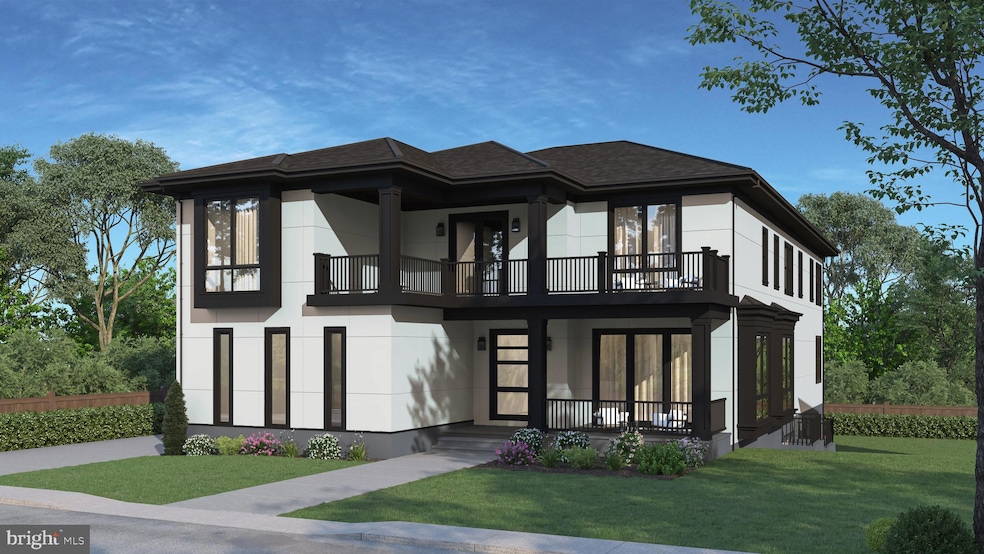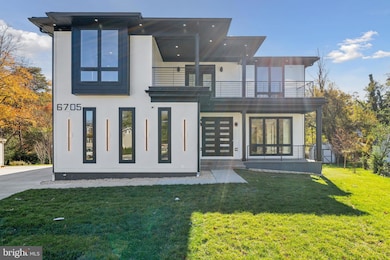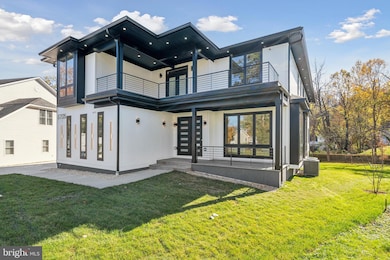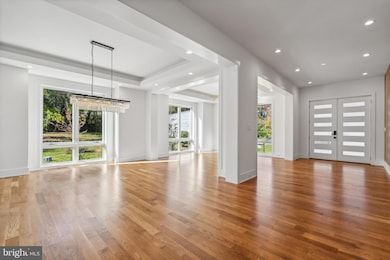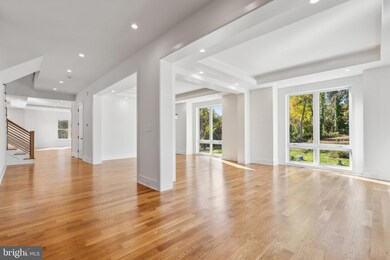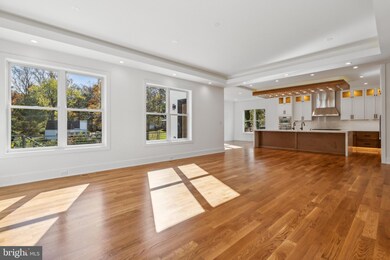
6640 Cardinal Ln Annandale, VA 22003
Estimated payment $12,936/month
Highlights
- New Construction
- 1 Fireplace
- 3 Car Direct Access Garage
- Transitional Architecture
- No HOA
- 90% Forced Air Heating and Cooling System
About This Home
Do not walk the property without appointment. Call listing agent first before schedule online. Listing agent must accompany. Currently under construction—estimated coalition - Fall 2025. New custom home—promises an unparalleled luxury lifestyle across 7,289 square feet. Buyers have the unique opportunity to personalize selections and finishes, ensuring that every detail aligns with their vision Features seven spacious bedrooms, each with its own en-suite bathroom and custom closet. The main level boasts an inviting open floor plan highlighted by elegant white oak floors, a formal dining area seamlessly connects to a state-of-the-art gourmet kitchen, complete with top-of-the-line Thermador appliances and a well-appointed butler’s pantry—ideal for hosting. On the upper level, the luxurious primary suite serves as a private sanctuary, equipped with dual walk-in closets and an exquisite en-suite bathroom featuring a soaking tub and a shower. Upper floor family loft offers a versatile space for leisure, with access to a balcony. The expansive basement enhances the home’s functionality, featuring a recreation room with a wet bar, two en-suite bedrooms, and a dedicated media room. Completing this stunning residence is a spacious 3-car garage. This home is awaiting a discerning buyer ready to make it their own. Completion is fall 2025, Builders contract if before completion, Builder's title attorney hold EMD
Home Details
Home Type
- Single Family
Est. Annual Taxes
- $8,222
Year Built
- Built in 2025 | New Construction
Lot Details
- 0.52 Acre Lot
- Property is in excellent condition
- Property is zoned 120
Parking
- 3 Car Direct Access Garage
- Garage Door Opener
Home Design
- Transitional Architecture
- Concrete Perimeter Foundation
Interior Spaces
- Property has 3 Levels
- 1 Fireplace
Bedrooms and Bathrooms
Finished Basement
- Walk-Up Access
- Interior and Exterior Basement Entry
- Basement with some natural light
Utilities
- 90% Forced Air Heating and Cooling System
- Natural Gas Water Heater
Community Details
- No Home Owners Association
- Willowrun Subdivision
Listing and Financial Details
- Coming Soon on 11/12/25
- Tax Lot 19
- Assessor Parcel Number 0712 10 0019
Map
Home Values in the Area
Average Home Value in this Area
Tax History
| Year | Tax Paid | Tax Assessment Tax Assessment Total Assessment is a certain percentage of the fair market value that is determined by local assessors to be the total taxable value of land and additions on the property. | Land | Improvement |
|---|---|---|---|---|
| 2024 | $7,419 | $640,430 | $311,000 | $329,430 |
| 2023 | $7,348 | $651,150 | $311,000 | $340,150 |
| 2022 | $6,953 | $608,070 | $281,000 | $327,070 |
| 2021 | $6,375 | $543,220 | $250,000 | $293,220 |
| 2020 | $6,205 | $524,260 | $245,000 | $279,260 |
| 2019 | $5,832 | $492,780 | $219,000 | $273,780 |
| 2018 | $5,254 | $456,870 | $201,000 | $255,870 |
| 2017 | $5,072 | $436,850 | $186,000 | $250,850 |
| 2016 | $5,061 | $436,850 | $186,000 | $250,850 |
| 2015 | $4,875 | $436,850 | $186,000 | $250,850 |
| 2014 | $4,595 | $412,650 | $176,000 | $236,650 |
Deed History
| Date | Type | Sale Price | Title Company |
|---|---|---|---|
| Deed | $720,000 | Chicago Title | |
| Deed | $299,000 | -- |
Mortgage History
| Date | Status | Loan Amount | Loan Type |
|---|---|---|---|
| Open | $600,000 | New Conventional | |
| Previous Owner | $232,000 | New Conventional | |
| Previous Owner | $25,000 | Credit Line Revolving | |
| Previous Owner | $239,200 | No Value Available |
Similar Homes in Annandale, VA
Source: Bright MLS
MLS Number: VAFX2230288
APN: 0712-10-0019
- 4609 Willow Run Dr
- 6615 Locust Way
- 4555 Interlachen Ct Unit H
- 4812 Randolph Dr
- 4653 Brentleigh Ct
- 4645 Brentleigh Ct
- 4838 Randolph Dr
- 6758 Perry Penney Dr
- 4553 Maxfield Dr
- 4723 Minor Cir
- 4521 Logsdon Dr Unit 238
- 6604 Reserves Hill Ct
- 6531 Tartan Vista Dr
- 4508 Sawgrass Ct
- 4503 Sawgrass Ct
- 4824 Kingston Dr
- 4917 Kingston Dr
- 5120 Birch Ln
- 6532 Spring Valley Dr
- 4834 Virginia St
