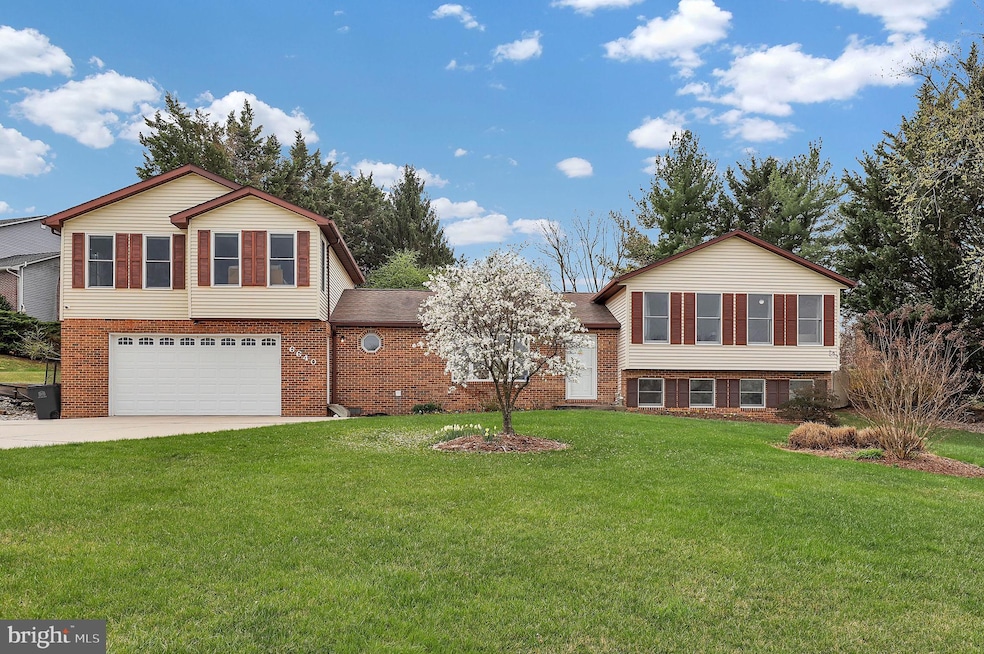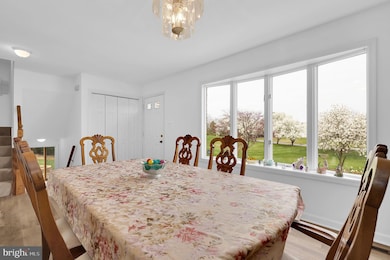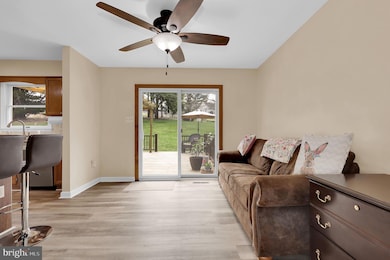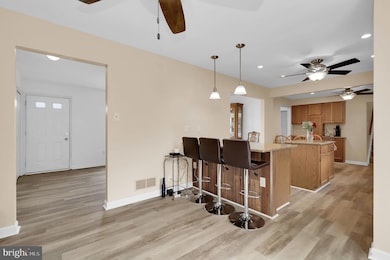
6640 Christy Acres Cir Mount Airy, MD 21771
Estimated payment $4,212/month
Highlights
- Eat-In Gourmet Kitchen
- 0.77 Acre Lot
- Deck
- Mount Airy Elementary School Rated A-
- Open Floorplan
- Recreation Room
About This Home
Welcome to this impeccably updated 4-bedroom, 3.5-bath split-level home, nestled on a sprawling 0.77-acre lot with breathtaking rural views in the highly sought-after Christy Acres neighborhood of Mt. Airy. Fully renovated with meticulous care, this home boasts an updated roof (2011), updated windows, modern systems, and stainless steel appliances, ensuring peace of mind for years to come.
As you step inside, you’re welcomed by a light-filled, inviting interior that immediately makes you feel at home. The foyer leads into a spacious living room that seamlessly flows into the expansive eat-in kitchen, ideal for both family meals and entertaining guests. The modern kitchen features sleek countertops, stainless steel appliances, and ample cabinet space—perfect for culinary creations. From the kitchen, you'll find the laundry room which provides access to the oversized 2-car garage with shelving. on one side and a large deck that overlooks the stunning backyard on the other.
Designed for comfort and style, the main level includes recessed lighting, providing a warm ambiance as the dining room and kitchen effortlessly connect, making it perfect for hosting gatherings. The grand deck, which spans the length of the kitchen, is an entertainer’s dream, offering the perfect space for alfresco dining or simply relaxing while enjoying the serene views of the expansive backyard.
Upstairs, you'll find the luxurious primary suite, complete with an updated bathroom featuring radiant floor heating along with a towel warmer and a picturesque view through a window—creating a true retreat. This level also offers two additional spacious bedrooms and another beautifully updated full bathroom.
The lower level is a fantastic space for entertaining, featuring a large family room with new flooring and a half bathroom. A huge storage area provides endless possibilities, whether you envision a home office, additional bedroom, or anything you can dream up. Step outside from the walkout family room and enjoy the peaceful outdoor living space.
Adding even more versatility, there’s a charming addition above the garage, perfect for an in-law suite. This space offers a spacious living room, a large bedroom, and a full bathroom—providing privacy and comfort for guests or extended family.
The rear yard is a true retreat, surrounded by lush greenery and offering ample space for relaxation and recreation. Beyond the deck, you’ll find a sizable shed with electricity—ideal for hobbies, storage, or even as a home office. With no homeowners association (HOA), you have the freedom to personalize the property without restrictions.
In addition to all these wonderful features, the home offers a large 2-car garage, a concrete spacious driveway, and a parking pad that accommodates 10+ cars—perfect for hosting gatherings or for those who need plenty of parking.
This picturesque home offers the perfect blend of tranquility and convenience. Whether you're seeking a peaceful family retreat or envisioning future investment opportunities, this stunning property is sure to impress. Located just minutes from downtown Mt. Airy, this home combines comfort, style, and endless potential in one exceptional package. Don’t miss the chance to make this dream home yours!
Listing Agent
Mandy Kaur
Redfin Corp License #SP98360618

Home Details
Home Type
- Single Family
Est. Annual Taxes
- $5,457
Year Built
- Built in 1988
Lot Details
- 0.77 Acre Lot
- Extensive Hardscape
- Property is in excellent condition
- Property is zoned R-400
Parking
- 2 Car Attached Garage
- 10 Driveway Spaces
- Front Facing Garage
- On-Street Parking
- Off-Street Parking
Home Design
- Split Level Home
- Chimney Cap
Interior Spaces
- Property has 3 Levels
- Open Floorplan
- Built-In Features
- Chair Railings
- Crown Molding
- Ceiling Fan
- Recessed Lighting
- Window Treatments
- Combination Dining and Living Room
- Recreation Room
- Storage Room
- Utility Room
- Attic
Kitchen
- Eat-In Gourmet Kitchen
- Breakfast Area or Nook
- Built-In Microwave
- Ice Maker
- Stainless Steel Appliances
- Upgraded Countertops
- Disposal
Flooring
- Wood
- Carpet
Bedrooms and Bathrooms
- 4 Bedrooms
- En-Suite Bathroom
- Walk-In Closet
- Soaking Tub
- Bathtub with Shower
- Walk-in Shower
Laundry
- Laundry Room
- Laundry on main level
- Dryer
- Washer
Finished Basement
- Heated Basement
- Walk-Out Basement
- Basement Fills Entire Space Under The House
- Walk-Up Access
- Connecting Stairway
- Interior and Exterior Basement Entry
- Basement Windows
Outdoor Features
- Deck
- Brick Porch or Patio
- Exterior Lighting
- Shed
Utilities
- Central Air
- Heat Pump System
- Heating System Powered By Leased Propane
- Vented Exhaust Fan
- Well
- Electric Water Heater
- Septic Tank
Listing and Financial Details
- Tax Lot 35
- Assessor Parcel Number 0713021597
Community Details
Overview
- No Home Owners Association
Recreation
- Community Pool
Map
Home Values in the Area
Average Home Value in this Area
Tax History
| Year | Tax Paid | Tax Assessment Tax Assessment Total Assessment is a certain percentage of the fair market value that is determined by local assessors to be the total taxable value of land and additions on the property. | Land | Improvement |
|---|---|---|---|---|
| 2024 | $5,081 | $477,600 | $170,800 | $306,800 |
| 2023 | $4,832 | $446,567 | $0 | $0 |
| 2022 | $4,594 | $415,533 | $0 | $0 |
| 2021 | $8,930 | $384,500 | $141,600 | $242,900 |
| 2020 | $4,225 | $371,900 | $0 | $0 |
| 2019 | $4,120 | $359,300 | $0 | $0 |
| 2018 | $3,942 | $346,700 | $131,500 | $215,200 |
| 2017 | $3,787 | $332,800 | $0 | $0 |
| 2016 | -- | $318,900 | $0 | $0 |
| 2015 | -- | $305,000 | $0 | $0 |
| 2014 | -- | $305,000 | $0 | $0 |
Property History
| Date | Event | Price | Change | Sq Ft Price |
|---|---|---|---|---|
| 04/05/2025 04/05/25 | For Sale | $673,000 | -- | $215 / Sq Ft |
Deed History
| Date | Type | Sale Price | Title Company |
|---|---|---|---|
| Deed | $113,700 | -- | |
| Deed | $76,600 | -- |
Mortgage History
| Date | Status | Loan Amount | Loan Type |
|---|---|---|---|
| Open | $227,400 | Stand Alone Second | |
| Closed | $243,000 | Stand Alone Second | |
| Closed | $100,000 | Credit Line Revolving | |
| Closed | $155,000 | Stand Alone Second | |
| Closed | $102,300 | No Value Available |
Similar Homes in Mount Airy, MD
Source: Bright MLS
MLS Number: MDCR2025698
APN: 13-021597
- 406 Saddleback Trail
- 6603 Jacks Ct
- 1702 Fieldbrook Ln
- 1307 Scotch Heather Ave
- 1412 Summer Sweet Ln
- 3683 Falling Green Way
- 129 Meadowlark Ave
- 5743 Buffalo Rd
- 718 Robinwood Dr
- 715 Horpel Dr
- 3421 Tuckaway Dr
- 0 Watersville Rd Unit MDCR2019316
- 14336 Shirley Bohn Rd
- 1313 Quarterstaff Trail
- 808 Kingsbridge Terrace
- 108 Paradise Ave
- 505 Park Ave
- 720 Meadow Field Ct
- 6231 Woodville Rd
- 1402 Marian Way






