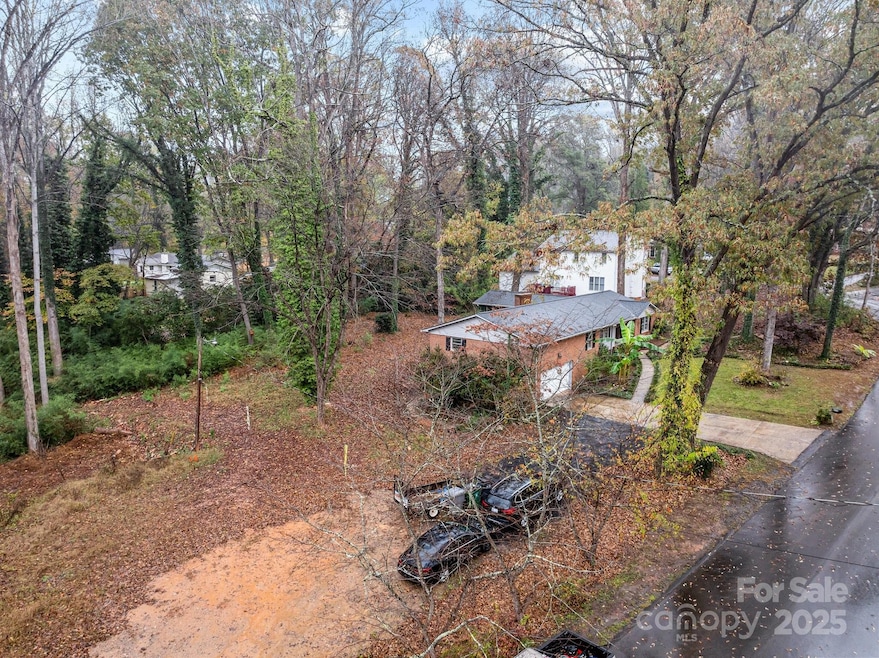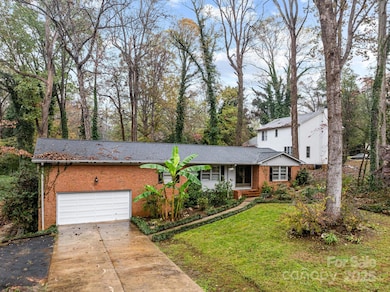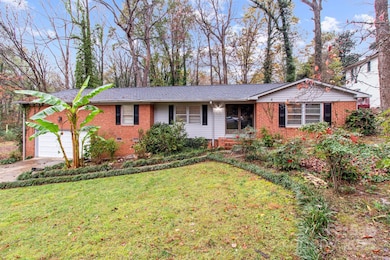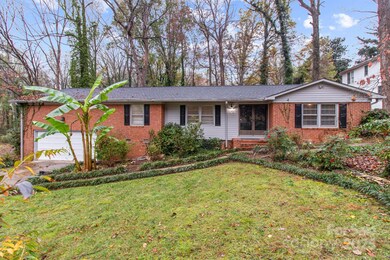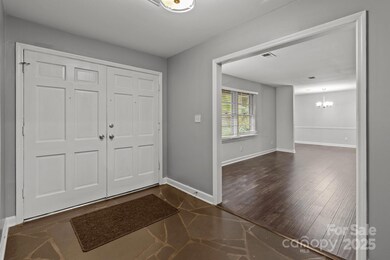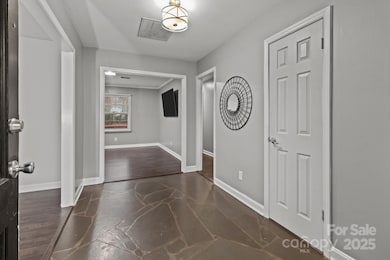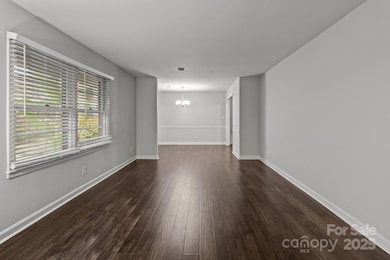
6641 Melody Ln Charlotte, NC 28215
Silverwood NeighborhoodHighlights
- 2 Car Attached Garage
- 1-Story Property
- Central Air
- Laundry Room
- Four Sided Brick Exterior Elevation
- Wood Burning Fireplace
About This Home
As of March 2025MOTIVATED SELLERS!!! UP TO 5K Towards CC with acceptable offer. VACANT LOT INCLUDED!!!This charming full brick home comes with NO HOA fees! Featuring three bedrooms and two bathrooms, it has been updated. The garage includes a loft for additional storage, along with space on the lower level for parking your vehicles. Enjoy a spacious deck accessible from both the family room and primary bedroom. The home also boasts a formal dining area and a large living room. The family room is highlighted by a beautiful, real wood-burning fireplace, perfect for cozy winter nights. Conveniently located near supermarkets, highways, and uptown. Please note this property is being sold AS-IS, and the sellers have never lived in the home. NEEDS A LITTLE TLC. THIS HOME IS ELIGIBLE FOR SPECIAL FINANCING....15K FOR RATE BUY DOWN, PRINCIPAL REDUCTION OR CLOSING AND 5K GRANT FOR CLOSING COST.
Last Agent to Sell the Property
Southern Homes of the Carolinas, Inc Brokerage Email: patlamperealtor@gmail.com License #254494

Home Details
Home Type
- Single Family
Est. Annual Taxes
- $2,294
Year Built
- Built in 1967
Lot Details
- Property is zoned N1-A
Parking
- 2 Car Attached Garage
- Front Facing Garage
- Driveway
Home Design
- Four Sided Brick Exterior Elevation
Interior Spaces
- 1,878 Sq Ft Home
- 1-Story Property
- Wood Burning Fireplace
- Family Room with Fireplace
- Crawl Space
- Laundry Room
Kitchen
- Electric Range
- Range Hood
- Dishwasher
Bedrooms and Bathrooms
- 3 Main Level Bedrooms
- 2 Full Bathrooms
Utilities
- Central Air
- Heating System Uses Natural Gas
Community Details
- Mccorkle Subdivision
Listing and Financial Details
- Assessor Parcel Number 108-041-42
Map
Home Values in the Area
Average Home Value in this Area
Property History
| Date | Event | Price | Change | Sq Ft Price |
|---|---|---|---|---|
| 03/07/2025 03/07/25 | Sold | $330,000 | -2.9% | $176 / Sq Ft |
| 01/20/2025 01/20/25 | Price Changed | $340,000 | -1.4% | $181 / Sq Ft |
| 12/27/2024 12/27/24 | Price Changed | $345,000 | -4.2% | $184 / Sq Ft |
| 12/11/2024 12/11/24 | Price Changed | $360,000 | -2.7% | $192 / Sq Ft |
| 11/24/2024 11/24/24 | For Sale | $370,000 | +50.4% | $197 / Sq Ft |
| 02/14/2020 02/14/20 | Sold | $246,000 | -1.6% | $131 / Sq Ft |
| 02/05/2020 02/05/20 | Pending | -- | -- | -- |
| 01/31/2020 01/31/20 | For Sale | $249,900 | +1.6% | $133 / Sq Ft |
| 01/30/2020 01/30/20 | Off Market | $246,000 | -- | -- |
| 12/05/2019 12/05/19 | Pending | -- | -- | -- |
| 11/13/2019 11/13/19 | Price Changed | $249,900 | -3.8% | $133 / Sq Ft |
| 10/24/2019 10/24/19 | Price Changed | $259,900 | -1.9% | $139 / Sq Ft |
| 10/09/2019 10/09/19 | For Sale | $265,000 | -- | $141 / Sq Ft |
Tax History
| Year | Tax Paid | Tax Assessment Tax Assessment Total Assessment is a certain percentage of the fair market value that is determined by local assessors to be the total taxable value of land and additions on the property. | Land | Improvement |
|---|---|---|---|---|
| 2023 | $2,294 | $282,700 | $71,000 | $211,700 |
| 2022 | $1,765 | $169,900 | $30,100 | $139,800 |
| 2021 | $1,754 | $169,900 | $30,100 | $139,800 |
| 2020 | $1,747 | $169,900 | $30,100 | $139,800 |
| 2019 | $1,731 | $169,900 | $30,100 | $139,800 |
| 2018 | $1,993 | $146,300 | $24,700 | $121,600 |
| 2017 | $1,957 | $146,300 | $24,700 | $121,600 |
| 2016 | $1,947 | $146,300 | $24,700 | $121,600 |
| 2015 | $1,936 | $146,300 | $24,700 | $121,600 |
| 2014 | $2,071 | $156,400 | $24,700 | $131,700 |
Mortgage History
| Date | Status | Loan Amount | Loan Type |
|---|---|---|---|
| Open | $15,000 | No Value Available | |
| Closed | $15,000 | No Value Available | |
| Open | $326,109 | New Conventional | |
| Closed | $326,109 | New Conventional | |
| Previous Owner | $125,000 | Commercial | |
| Previous Owner | $29,000 | Unknown | |
| Previous Owner | $150,000 | Stand Alone Refi Refinance Of Original Loan | |
| Previous Owner | $156,600 | Unknown | |
| Previous Owner | $130,050 | No Value Available |
Deed History
| Date | Type | Sale Price | Title Company |
|---|---|---|---|
| Warranty Deed | $330,000 | Longleaf Title Insurance | |
| Warranty Deed | $330,000 | Longleaf Title Insurance | |
| Warranty Deed | $246,000 | None Available | |
| Warranty Deed | $125,000 | None Available | |
| Deed | -- | None Available | |
| Warranty Deed | $137,000 | -- |
Similar Homes in Charlotte, NC
Source: Canopy MLS (Canopy Realtor® Association)
MLS Number: 4202856
APN: 108-041-42
- 7926 Sir Barton Ct
- 7400 Plott Rd
- 7918 Travers Run Dr
- 6800 April Ln
- 8010 Bruce St
- 6317 Alanbrook Rd
- 6615 Wickville Dr
- 7601 Plott Rd
- 7007 Chapparall Ln
- 4011 Vista Pine Dr
- 7210 N Lakeside Dr
- 4022 Vista Pine Dr
- 4023 Vista Pine Dr
- 7020 Leesburg Rd
- 4027 Vista Pine Dr
- 7740 Robinson Church Rd
- 4035 Vista Pine Dr
- 6411 Windsor Gate Ln Unit 6411
- 6423 Windsor Gate Ln
- 6821 Parkers Crossing Dr
