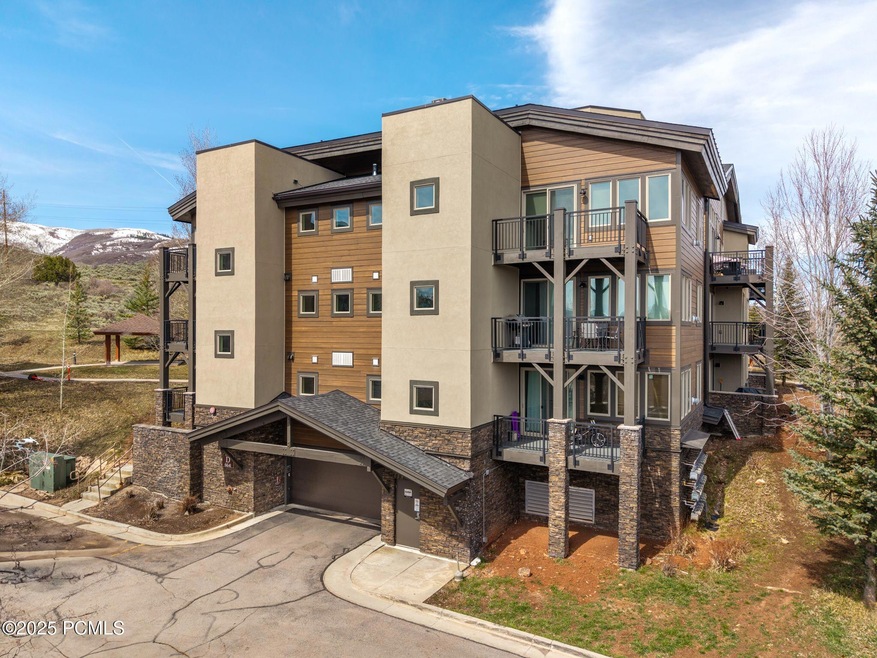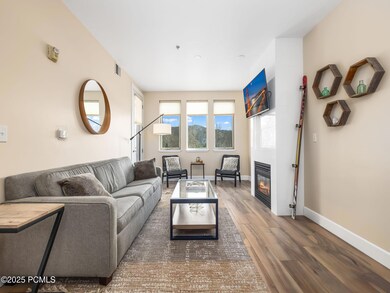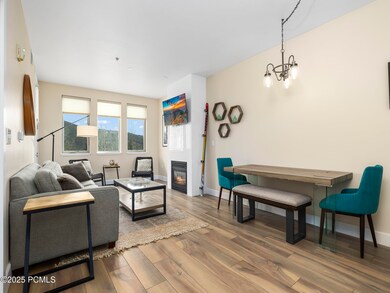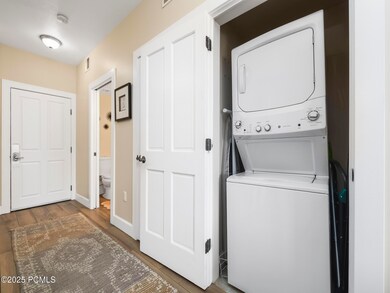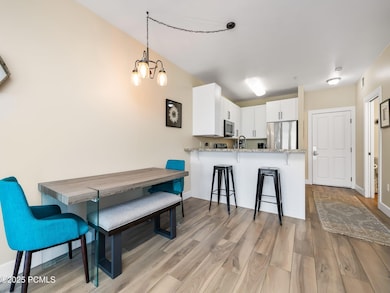
6641 Overland Dr Unit D206 Park City, UT 84098
Snyderville NeighborhoodEstimated payment $3,187/month
Highlights
- Fitness Center
- Spa
- Clubhouse
- Trailside School Rated 10
- Mountain View
- Property is near public transit
About This Home
This beautifully updated and maintained 1-bedroom, 1.5-bathroom condo offers the perfect blend of comfort, convenience, and mountain charm.Those seeking a low-maintenance vacation getaway, or first-time homebuyers looking to step into the Park City market this is a perfect opportunity with access to everything the area has to offer.The open-concept layout features large windows that fill the space with natural light, while a cozy gas fireplace adds warmth and charm. The private bedroom includes an en-suite bathroom. The condo also includes in-home laundry, secure underground parking, and elevator access for added ease. The private balcony is a peaceful spot to enjoy your morning coffee or unwind after a day of skiing, hiking, or biking. Residents enjoy premium community amenities including a heated pool, hot tub, fitness center, and clubhouse.Ideally located in Kimball Junction, this condo is within walking distance to shops, restaurants, and entertainment, and is just steps from the free Park City bus line. With quick access to I-80 and world-class ski resorts, this home is the perfect basecamp for your mountain lifestyle. Don't miss this rare opportunity to own in one of Park City's most convenient and amenity-rich communities.
Property Details
Home Type
- Condominium
Est. Annual Taxes
- $1,369
Year Built
- Built in 2001
Lot Details
- Landscaped
- Sloped Lot
- Sprinkler System
HOA Fees
- $544 Monthly HOA Fees
Parking
- 1 Car Attached Garage
- Carport
- Heated Garage
- Garage Door Opener
- Guest Parking
Home Design
- Mountain Contemporary Architecture
- Wood Frame Construction
- Shingle Roof
- Asphalt Roof
- HardiePlank Siding
- Stone Siding
- Concrete Perimeter Foundation
- Stone
Interior Spaces
- 715 Sq Ft Home
- Furnished
- Ceiling Fan
- Gas Fireplace
- Storage
- Mountain Views
Kitchen
- Eat-In Kitchen
- Breakfast Bar
- Oven
- Gas Range
- Microwave
- Dishwasher
- Granite Countertops
- Disposal
Flooring
- Carpet
- Tile
Bedrooms and Bathrooms
- 1 Main Level Bedroom
- Walk-In Closet
Laundry
- Laundry Room
- Stacked Washer and Dryer
Home Security
Pool
- Spa
- Outdoor Pool
Outdoor Features
- Balcony
- Outdoor Storage
Location
- Property is near public transit
- Property is near a bus stop
Utilities
- Cooling Available
- Forced Air Heating System
- Heating System Uses Natural Gas
- Programmable Thermostat
- Natural Gas Connected
- Gas Water Heater
- High Speed Internet
- Phone Available
- Cable TV Available
Listing and Financial Details
- Assessor Parcel Number Cvc-Ii-D-206
Community Details
Overview
- Association fees include internet, amenities, cable TV, com area taxes, insurance, maintenance exterior, ground maintenance, management fees, reserve/contingency fund, sewer, snow removal, water
- Association Phone (435) 513-9489
- Crestview Condos Subdivision
Amenities
- Clubhouse
- Elevator
Recreation
- Fitness Center
- Community Pool
- Community Spa
- Trails
Pet Policy
- Breed Restrictions
Security
- Building Security System
- Fire and Smoke Detector
- Fire Sprinkler System
Map
Home Values in the Area
Average Home Value in this Area
Tax History
| Year | Tax Paid | Tax Assessment Tax Assessment Total Assessment is a certain percentage of the fair market value that is determined by local assessors to be the total taxable value of land and additions on the property. | Land | Improvement |
|---|---|---|---|---|
| 2023 | $1,195 | $216,288 | $0 | $216,288 |
| 2022 | $1,219 | $195,250 | $0 | $195,250 |
| 2021 | $1,177 | $165,000 | $77,000 | $88,000 |
| 2020 | $1,201 | $159,500 | $77,000 | $82,500 |
| 2019 | $1,249 | $159,500 | $77,000 | $82,500 |
| 2018 | $1,055 | $134,750 | $52,250 | $82,500 |
| 2017 | $1,629 | $225,000 | $75,000 | $150,000 |
| 2016 | $1,479 | $190,000 | $75,000 | $115,000 |
| 2015 | $1,563 | $190,000 | $0 | $0 |
| 2013 | $1,129 | $130,000 | $0 | $0 |
Property History
| Date | Event | Price | Change | Sq Ft Price |
|---|---|---|---|---|
| 04/23/2025 04/23/25 | Pending | -- | -- | -- |
| 04/11/2025 04/11/25 | For Sale | $454,000 | -- | $635 / Sq Ft |
Deed History
| Date | Type | Sale Price | Title Company |
|---|---|---|---|
| Warranty Deed | -- | First American Title Ins Co | |
| Warranty Deed | -- | First American Title |
Mortgage History
| Date | Status | Loan Amount | Loan Type |
|---|---|---|---|
| Open | $125,000 | Credit Line Revolving | |
| Open | $270,000 | New Conventional | |
| Closed | $271,600 | New Conventional |
Similar Homes in Park City, UT
Source: Park City Board of REALTORS®
MLS Number: 12501488
APN: CVC-II-D-206
- 6641 Overland Dr Unit D206
- 6605 N 2200 W Unit E206
- 6605 Overland Dr Unit E 304
- 6605 Overland Dr Unit 301
- 6605 Overland Dr Unit E 206
- 6749 N 2200 W Unit 302
- 6749 N 2200 W Unit 106
- 6841 N 2200 W Unit 13U
- 6831 N 2200 W Unit 12K
- 6821 N 2200 W Unit 11K
- 6861 W 2200 Unit 9i
- 6861 W 2200 Unit 9u
- 6861 N 2200 W Unit 9D
- 6861 N 2200 W Unit 9
- 6861 N 2200 W Unit 9U
- 6915 Powderwood Dr Unit 6U
- 6935 N 2200 W Unit 5D
- 7035 N 2200 W Unit 3W
- 7035 N 2200 W Unit 3O
- 6605 N Overland Dr W Unit E- 304
