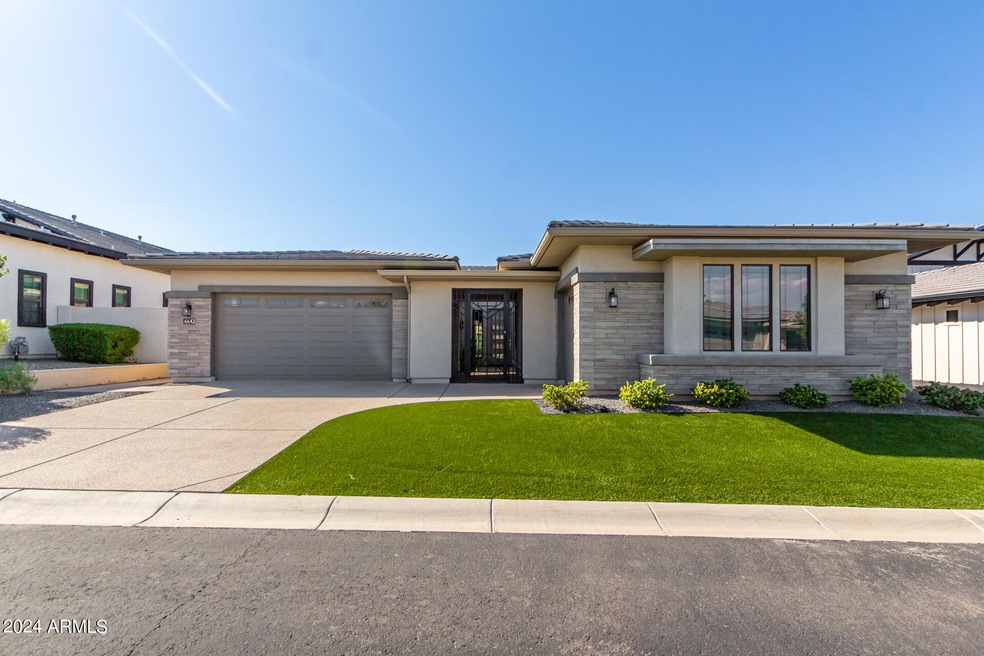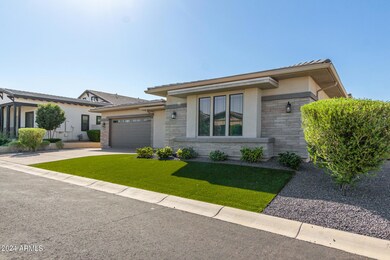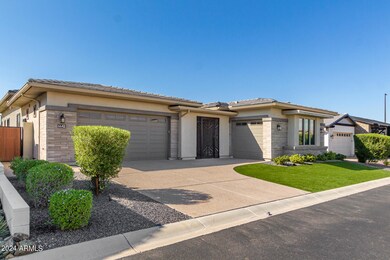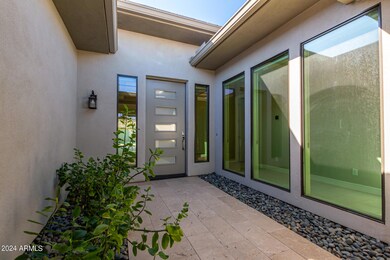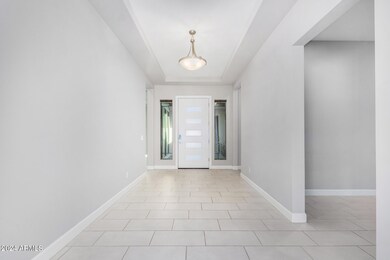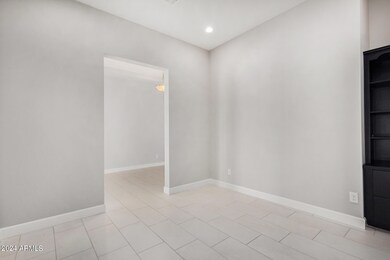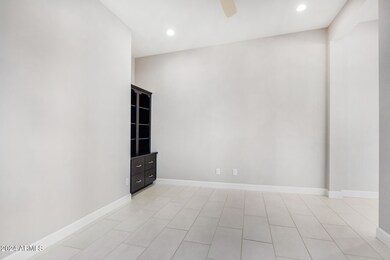
6642 S Triana Ln S Gilbert, AZ 85298
Seville NeighborhoodHighlights
- Golf Course Community
- Fitness Center
- Gated Community
- Riggs Elementary School Rated A
- Heated Spa
- Clubhouse
About This Home
As of December 2024Welcome to your dream home in Legacy at Seville, a stunning blend of modern luxury and comfort. From the moment you arrive, the pristine curb appeal and meticulously landscaped front yard set the tone for what's inside. Step through the inviting entrance to discover a spacious open-concept living area, highlighted by expansive windows offering views of the sparkling backyard pool. The sleek kitchen, equipped with top-of-the-line stainless steel appliances, a grand island, and custom cabinetry, is perfect for culinary adventures and entertaining guests. The adjacent breakfast nook offers the perfect spot for casual dining, while the formal dining area provides an elegant space for special occasions.
The primary suite is a private retreat, bathed in natural light with its high ceilings, large windows, and direct access to the backyard. This luxurious suite features a spa-like en-suite bathroom with a soaking tub, a glass-enclosed shower, and dual vanities, providing a sanctuary for relaxation. The expansive walk-in closet offers ample storage space, making it both functional and stylish.
In addition to the primary suite, this home includes generously sized secondary bedrooms with large closets and access to beautifully appointed bathrooms. A cozy secondary living space serves as a versatile area that can be used as an office, media room, or guest quarters. Every corner of this residence exudes sophistication, from the stylish light fixtures to the premium flooring and high-end finishes throughout.
Designed for seamless indoor-outdoor living, the backyard oasis features a spacious covered patio, a built-in barbecue, and a sparkling pool and spa with a waterfall feature. The low-maintenance artificial turf and mature landscaping create a private and serene setting for relaxation or entertaining. This home also includes a three-car garage, offering ample storage and parking.
Located in the sought-after Seville Golf & Country Club community, you'll enjoy access to world-class amenities, including a golf course, clubhouse, fitness center, and resort-style pools. This property is just minutes away from shopping, dining, and top-rated schools, making it a true gem in the heart of Gilbert. Don't miss the opportunity to make this exquisite home your own.
Last Agent to Sell the Property
Russ Lyon Sotheby's International Realty License #SA659490000

Home Details
Home Type
- Single Family
Est. Annual Taxes
- $3,627
Year Built
- Built in 2019
Lot Details
- 8,875 Sq Ft Lot
- Block Wall Fence
- Artificial Turf
HOA Fees
- $97 Monthly HOA Fees
Parking
- 3 Car Direct Access Garage
- 2 Open Parking Spaces
- Garage Door Opener
- Golf Cart Garage
Home Design
- Wood Frame Construction
- Tile Roof
- Stone Exterior Construction
- Stucco
Interior Spaces
- 2,897 Sq Ft Home
- 1-Story Property
- Ceiling height of 9 feet or more
- Ceiling Fan
- 2 Fireplaces
- Double Pane Windows
- Low Emissivity Windows
Kitchen
- Breakfast Bar
- Gas Cooktop
- Built-In Microwave
- Kitchen Island
- Granite Countertops
Flooring
- Carpet
- Tile
Bedrooms and Bathrooms
- 4 Bedrooms
- Primary Bathroom is a Full Bathroom
- 3.5 Bathrooms
- Dual Vanity Sinks in Primary Bathroom
- Bathtub With Separate Shower Stall
Accessible Home Design
- No Interior Steps
Pool
- Heated Spa
- Heated Pool
- Pool Pump
Outdoor Features
- Covered patio or porch
- Outdoor Fireplace
Schools
- Riggs Elementary School
- Dr Camille Casteel High Middle School
- Dr Camille Casteel High School
Utilities
- Refrigerated Cooling System
- Heating System Uses Natural Gas
- Water Softener
- High Speed Internet
- Cable TV Available
Listing and Financial Details
- Tax Lot 44
- Assessor Parcel Number 313-22-771
Community Details
Overview
- Association fees include ground maintenance, street maintenance
- Legacy At Seville Association, Phone Number (480) 279-4663
- Built by Toll Brothers
- Legacy At Seville Subdivision, Fiora Desert Prairie Floorplan
Amenities
- Clubhouse
- Recreation Room
Recreation
- Golf Course Community
- Tennis Courts
- Pickleball Courts
- Community Playground
- Fitness Center
- Heated Community Pool
- Community Spa
- Bike Trail
Security
- Gated Community
Map
Home Values in the Area
Average Home Value in this Area
Property History
| Date | Event | Price | Change | Sq Ft Price |
|---|---|---|---|---|
| 12/13/2024 12/13/24 | Sold | $1,025,000 | -6.7% | $354 / Sq Ft |
| 11/14/2024 11/14/24 | Pending | -- | -- | -- |
| 11/07/2024 11/07/24 | Price Changed | $1,099,000 | -2.3% | $379 / Sq Ft |
| 10/19/2024 10/19/24 | Price Changed | $1,125,000 | -2.2% | $388 / Sq Ft |
| 10/09/2024 10/09/24 | Price Changed | $1,150,000 | -3.0% | $397 / Sq Ft |
| 10/04/2024 10/04/24 | For Sale | $1,185,000 | +57.0% | $409 / Sq Ft |
| 07/30/2019 07/30/19 | Sold | $755,000 | 0.0% | $252 / Sq Ft |
| 03/09/2019 03/09/19 | Pending | -- | -- | -- |
| 02/02/2019 02/02/19 | For Sale | $755,000 | -- | $252 / Sq Ft |
Tax History
| Year | Tax Paid | Tax Assessment Tax Assessment Total Assessment is a certain percentage of the fair market value that is determined by local assessors to be the total taxable value of land and additions on the property. | Land | Improvement |
|---|---|---|---|---|
| 2025 | $3,712 | $46,803 | -- | -- |
| 2024 | $3,627 | $44,575 | -- | -- |
| 2023 | $3,627 | $83,250 | $16,650 | $66,600 |
| 2022 | $3,487 | $63,080 | $12,610 | $50,470 |
| 2021 | $3,595 | $58,710 | $11,740 | $46,970 |
| 2020 | $3,568 | $51,650 | $10,330 | $41,320 |
| 2019 | $900 | $16,755 | $16,755 | $0 |
Mortgage History
| Date | Status | Loan Amount | Loan Type |
|---|---|---|---|
| Previous Owner | $588,685 | Construction | |
| Previous Owner | $696,836 | Construction | |
| Previous Owner | $598,609 | New Conventional |
Deed History
| Date | Type | Sale Price | Title Company |
|---|---|---|---|
| Warranty Deed | $1,025,000 | Fidelity National Title Agency | |
| Warranty Deed | $1,025,000 | Fidelity National Title Agency | |
| Special Warranty Deed | $748,262 | Westminster Title Agency |
Similar Homes in Gilbert, AZ
Source: Arizona Regional Multiple Listing Service (ARMLS)
MLS Number: 6766917
APN: 313-22-771
- 3882 E Andalusia Ave
- 3933 E Meadowview Dr
- 6765 S Jacqueline Way
- 6429 S Honor Ct
- 6774 S Pinehurst Dr
- 6788 S Jacqueline Way
- 3948 E Vallejo Dr
- 3925 E Vallejo Dr
- 3851 E Vallejo Dr
- 6497 S Twilight Ct
- 6364 S Forest Ave
- 6656 S Classic Way
- 3894 E Palmer St
- 3746 E Vallejo Dr
- 3887 E Andre Ave
- 6745 S Rachael Way
- 6822 S Rachael Way
- 4276 E Meadowview Dr
- 3716 E Andre Ave
- 3882 E Jaguar Ave
