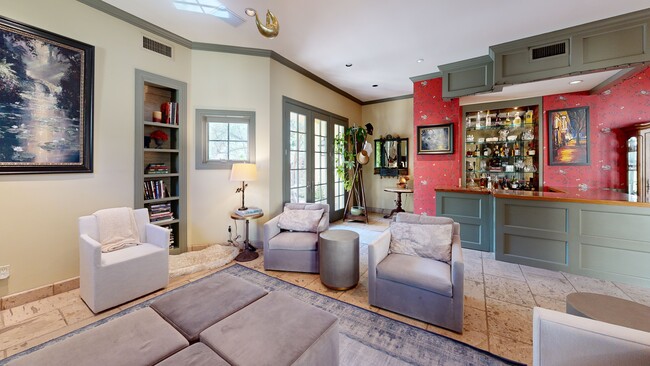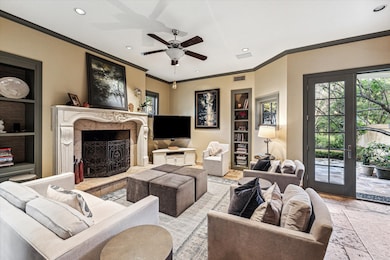
6642 Wanita Place Houston, TX 77007
Memorial Park NeighborhoodEstimated payment $9,403/month
Highlights
- Wine Room
- Deck
- Wood Flooring
- 0.12 Acre Lot
- Traditional Architecture
- Hydromassage or Jetted Bathtub
About This Home
Situated just steps from Memorial Park, this remarkable residence is nestled in the sought-after Camp Logan neighborhood on a corner lot. Meticulously crafted and designed by its original owners, this home showcases numerous impressive spaces, such as a delightful covered patio, a chef's kitchen, a temperature-controlled wine room, four+ bedrooms, a game room, and additional flex spaces. The first floor also features a spacious utility room, an office space, and a back patio. The primary bedroom on the second floor provides a tranquil retreat with its soaring ceilings, a private balcony, a generously sized en suite bathroom, and two expansive walk-in closets. The third floor features one bedroom, one full bathroom, and a bonus room that could serve as a guest room or game room. With its exceptional location, backing up to the park (no neighbors behind you!), and convenient access to highways, dining establishments, and shopping venues, this property is a gem that should not be missed.
Home Details
Home Type
- Single Family
Est. Annual Taxes
- $19,407
Year Built
- Built in 1995
Lot Details
- 5,375 Sq Ft Lot
- Southeast Facing Home
- Corner Lot
- Sprinkler System
- Side Yard
Parking
- 2 Car Attached Garage
Home Design
- Traditional Architecture
- Mediterranean Architecture
- Slab Foundation
- Stucco
Interior Spaces
- 4,341 Sq Ft Home
- 3-Story Property
- Wet Bar
- Crown Molding
- High Ceiling
- Ceiling Fan
- 2 Fireplaces
- Gas Log Fireplace
- Wine Room
- Family Room
- Living Room
- Dining Room
- Home Office
- Game Room
- Utility Room
- Washer and Gas Dryer Hookup
- Attic Fan
Kitchen
- Double Convection Oven
- Gas Cooktop
- Dishwasher
- Kitchen Island
- Granite Countertops
- Disposal
Flooring
- Wood
- Carpet
- Stone
Bedrooms and Bathrooms
- 4 Bedrooms
- En-Suite Primary Bedroom
- Double Vanity
- Hydromassage or Jetted Bathtub
- Bathtub with Shower
- Hollywood Bathroom
- Separate Shower
Home Security
- Security System Leased
- Fire and Smoke Detector
Eco-Friendly Details
- Energy-Efficient Exposure or Shade
- Energy-Efficient Thermostat
- Ventilation
Outdoor Features
- Balcony
- Deck
- Covered patio or porch
Schools
- Memorial Elementary School
- Hogg Middle School
- Lamar High School
Utilities
- Forced Air Zoned Heating and Cooling System
- Heating System Uses Gas
- Programmable Thermostat
Community Details
- Minola Subdivision
Map
Home Values in the Area
Average Home Value in this Area
Tax History
| Year | Tax Paid | Tax Assessment Tax Assessment Total Assessment is a certain percentage of the fair market value that is determined by local assessors to be the total taxable value of land and additions on the property. | Land | Improvement |
|---|---|---|---|---|
| 2023 | $16,898 | $1,032,844 | $440,938 | $591,906 |
| 2022 | $19,281 | $1,003,563 | $440,938 | $562,625 |
| 2021 | $18,553 | $796,050 | $389,063 | $406,987 |
| 2020 | $19,277 | $796,050 | $389,063 | $406,987 |
| 2019 | $20,179 | $797,462 | $389,063 | $408,399 |
| 2018 | $19,458 | $971,300 | $528,750 | $442,550 |
| 2017 | $24,560 | $1,010,897 | $528,750 | $482,147 |
| 2016 | $23,225 | $918,500 | $475,875 | $442,625 |
| 2015 | $17,082 | $918,500 | $475,875 | $442,625 |
| 2014 | $17,082 | $835,000 | $475,875 | $359,125 |
Property History
| Date | Event | Price | Change | Sq Ft Price |
|---|---|---|---|---|
| 04/07/2025 04/07/25 | For Sale | $1,395,000 | 0.0% | $321 / Sq Ft |
| 03/03/2025 03/03/25 | Off Market | -- | -- | -- |
| 02/21/2025 02/21/25 | Pending | -- | -- | -- |
| 02/19/2025 02/19/25 | For Sale | $1,395,000 | 0.0% | $321 / Sq Ft |
| 02/17/2025 02/17/25 | Pending | -- | -- | -- |
| 02/13/2025 02/13/25 | For Sale | $1,395,000 | -- | $321 / Sq Ft |
Deed History
| Date | Type | Sale Price | Title Company |
|---|---|---|---|
| Vendors Lien | -- | American Title Co |
Mortgage History
| Date | Status | Loan Amount | Loan Type |
|---|---|---|---|
| Open | $55,488 | New Conventional | |
| Open | $650,000 | Unknown | |
| Closed | $85,000 | Unknown | |
| Closed | $85,300 | Stand Alone Second | |
| Closed | $650,000 | No Value Available | |
| Previous Owner | $608,000 | Credit Line Revolving | |
| Closed | $85,300 | No Value Available |
About the Listing Agent

Following this transaction, a friend asked him to help with a home purchase. This friend then referred five others and the roots of New Leaf were planted. However, it is David’s childhood connection to Houston’s many neighborhoods, as well as his passionate determination to thoughtfully populate these communities, that have consistently motivated him and his team at New Leaf Real Estate.
David began his career in the energy sector in 1993 with Texas Ohio Gas, remaining with the company
David's Other Listings
Source: Houston Association of REALTORS®
MLS Number: 96011502
APN: 0730890010002
- 6603 Wanita Place Unit B
- 6619 Minola St
- 6405 Durford St
- 6506 Rodrigo St
- 6500 Calder St Unit A
- 1605 McDonald St
- 6516 Haskell St
- 5817 Darling St Unit G
- 5845 Darling St
- 6514 Coppage St
- 6132 Maxie St
- 5903 Petty St Unit F
- 6405 Pickens St
- 5811 Darling St Unit A
- 6118 Hamman St Unit C
- 6110 Tyne St
- 5703 Cornish St
- 6113 Clyde St
- 6115 Hamman St
- 6406 Haskell St





