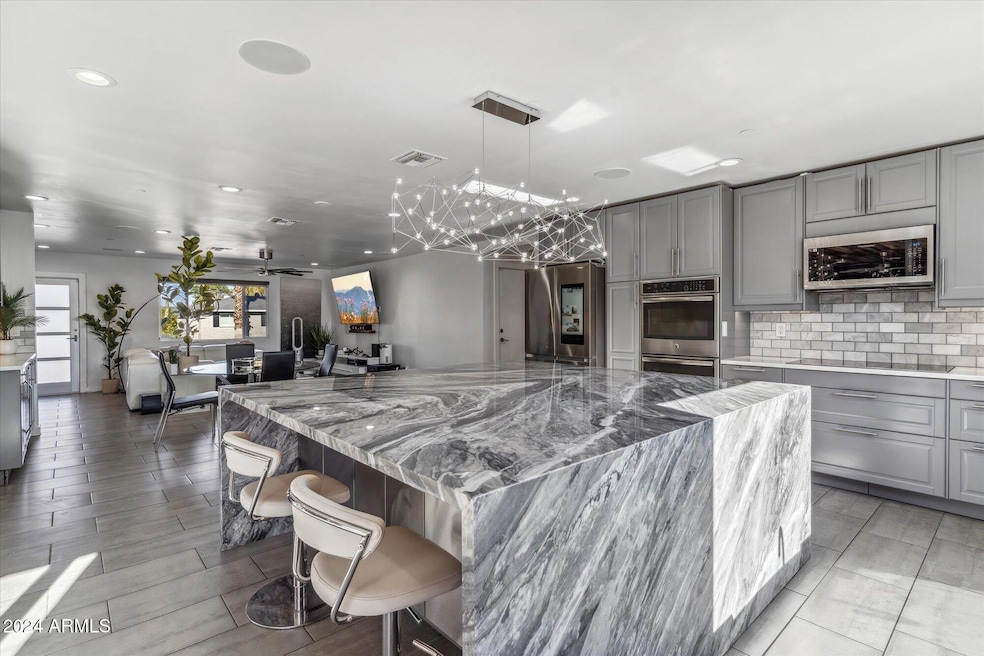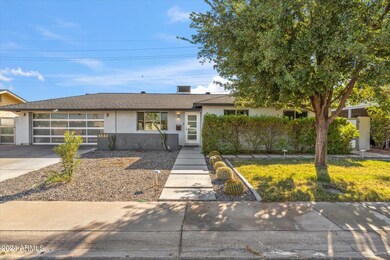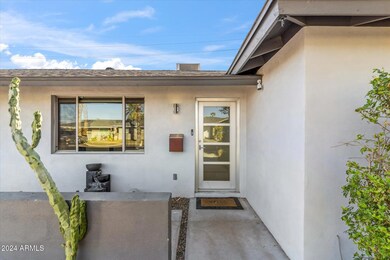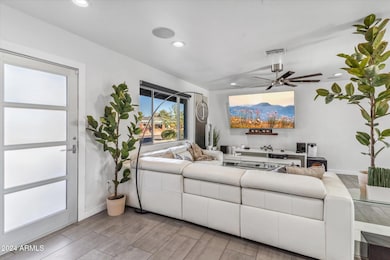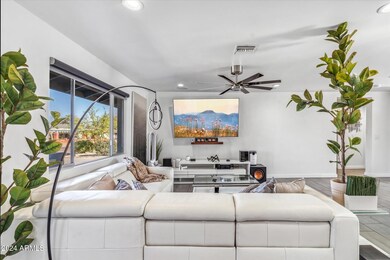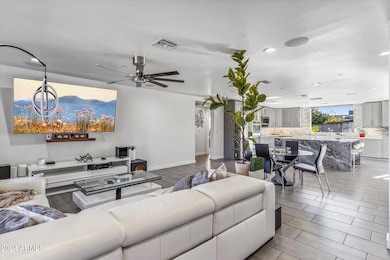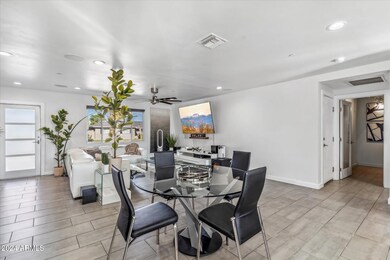
6643 E Vernon Ave Scottsdale, AZ 85257
South Scottsdale NeighborhoodHighlights
- Heated Spa
- Gated Parking
- Mountain View
- RV Gated
- 0.17 Acre Lot
- Contemporary Architecture
About This Home
As of March 2025This exceptional Oak Park home has been thoughtfully rebuilt with style, durability, & functionality in mind. Updated throug-out. High-end finishes & quality materials like commercial grade ext. doors. The kitchen is spectacular, huge marble island all open to a spacious great room, perfect for hosting. Master suite and bathroom provide a luxurious retreat with separate shower & tub. The backyard and extra-large patio are ideal for enjoying Scottsdale's gorgeous weather, 15' sliding glass door that retracts into the wall. True indoor/outdoor living. For hobbyists, there's an air-conditioned Container and Man Cave (NOT in the listed sqft). The massive RV gate & slab at the back is perfect for parking vehicles, boats or trailers. One of a kind and priced exceptionaly well. See today! The kitchen features top-of-the-line GE Profile appliances, and the living room and patio are equipped with surround-sound ceiling speakers. Perfectly located between Tempe and Old Town Scottsdale, this home offers both convenience and comfort, making it the ideal place to live and entertain.
Last Agent to Sell the Property
Real Broker Brokerage Phone: 480-356-5657 License #BR561189000
Home Details
Home Type
- Single Family
Est. Annual Taxes
- $2,006
Year Built
- Built in 1958
Lot Details
- 7,583 Sq Ft Lot
- Wood Fence
- Block Wall Fence
- Misting System
- Front and Back Yard Sprinklers
- Sprinklers on Timer
- Grass Covered Lot
Parking
- 2 Car Garage
- 3 Open Parking Spaces
- Side or Rear Entrance to Parking
- Garage Door Opener
- Gated Parking
- RV Gated
Home Design
- Contemporary Architecture
- Wood Frame Construction
- Composition Roof
- Block Exterior
- Stucco
Interior Spaces
- 2,002 Sq Ft Home
- 1-Story Property
- Ceiling Fan
- Double Pane Windows
- Vinyl Clad Windows
- Mountain Views
- Washer and Dryer Hookup
Kitchen
- Eat-In Kitchen
- Breakfast Bar
- Built-In Microwave
- Kitchen Island
- Granite Countertops
Flooring
- Carpet
- Tile
Bedrooms and Bathrooms
- 3 Bedrooms
- Remodeled Bathroom
- Primary Bathroom is a Full Bathroom
- 2 Bathrooms
- Dual Vanity Sinks in Primary Bathroom
- Bathtub With Separate Shower Stall
Home Security
- Security System Owned
- Fire Sprinkler System
Pool
- Heated Spa
- Above Ground Spa
Schools
- Tonalea Middle Elementary School
- Yavapai Elementary Middle School
- Coronado High School
Utilities
- Refrigerated Cooling System
- Heating Available
- High Speed Internet
- Cable TV Available
Additional Features
- No Interior Steps
- Patio
Listing and Financial Details
- Tax Lot 19
- Assessor Parcel Number 129-32-019
Community Details
Overview
- No Home Owners Association
- Association fees include no fees
- Oak Park Subdivision
Recreation
- Bike Trail
Map
Home Values in the Area
Average Home Value in this Area
Property History
| Date | Event | Price | Change | Sq Ft Price |
|---|---|---|---|---|
| 03/05/2025 03/05/25 | Sold | $830,000 | -1.2% | $415 / Sq Ft |
| 01/31/2025 01/31/25 | Price Changed | $839,995 | -1.2% | $420 / Sq Ft |
| 12/12/2024 12/12/24 | For Sale | $849,900 | +10.4% | $425 / Sq Ft |
| 11/02/2023 11/02/23 | Sold | $770,000 | 0.0% | $417 / Sq Ft |
| 10/06/2023 10/06/23 | Price Changed | $770,000 | -1.2% | $417 / Sq Ft |
| 09/21/2023 09/21/23 | For Sale | $779,000 | +60.6% | $422 / Sq Ft |
| 04/11/2018 04/11/18 | Sold | $485,000 | -4.0% | $260 / Sq Ft |
| 02/20/2018 02/20/18 | Pending | -- | -- | -- |
| 02/08/2018 02/08/18 | Price Changed | $505,000 | -1.9% | $271 / Sq Ft |
| 01/11/2018 01/11/18 | For Sale | $515,000 | -- | $276 / Sq Ft |
Tax History
| Year | Tax Paid | Tax Assessment Tax Assessment Total Assessment is a certain percentage of the fair market value that is determined by local assessors to be the total taxable value of land and additions on the property. | Land | Improvement |
|---|---|---|---|---|
| 2025 | $2,006 | $29,645 | -- | -- |
| 2024 | $1,654 | $28,233 | -- | -- |
| 2023 | $1,654 | $50,820 | $10,160 | $40,660 |
| 2022 | $1,574 | $37,470 | $7,490 | $29,980 |
| 2021 | $1,708 | $35,770 | $7,150 | $28,620 |
| 2020 | $1,693 | $35,120 | $7,020 | $28,100 |
| 2019 | $1,641 | $29,480 | $5,890 | $23,590 |
| 2018 | $1,604 | $28,470 | $5,690 | $22,780 |
| 2017 | $1,133 | $23,050 | $4,610 | $18,440 |
| 2016 | $1,111 | $20,570 | $4,110 | $16,460 |
| 2015 | $1,067 | $18,910 | $3,780 | $15,130 |
Mortgage History
| Date | Status | Loan Amount | Loan Type |
|---|---|---|---|
| Open | $581,000 | New Conventional | |
| Previous Owner | $551,500 | New Conventional | |
| Previous Owner | $539,000 | New Conventional | |
| Previous Owner | $70,900 | New Conventional | |
| Previous Owner | $443,000 | New Conventional | |
| Previous Owner | $445,400 | New Conventional | |
| Previous Owner | $443,700 | New Conventional | |
| Previous Owner | $453,000 | New Conventional | |
| Previous Owner | $256,000 | New Conventional | |
| Previous Owner | $123,750 | New Conventional | |
| Previous Owner | $80,000 | Purchase Money Mortgage | |
| Previous Owner | $12,763 | Credit Line Revolving | |
| Previous Owner | $194,500 | Unknown | |
| Previous Owner | $180,000 | Stand Alone Refi Refinance Of Original Loan | |
| Previous Owner | $125,330 | FHA | |
| Previous Owner | $85,000 | No Value Available | |
| Previous Owner | $78,988 | FHA |
Deed History
| Date | Type | Sale Price | Title Company |
|---|---|---|---|
| Warranty Deed | $830,000 | 100 Title Agency Llc | |
| Warranty Deed | $770,000 | Magnus Title Agency | |
| Warranty Deed | $485,000 | Lawyers Title Of Arizona Inc | |
| Interfamily Deed Transfer | -- | Title365 Agency | |
| Interfamily Deed Transfer | -- | Title365 Agency | |
| Warranty Deed | $165,000 | The Talon Group Tempe Supers | |
| Special Warranty Deed | $94,000 | First American Title Ins Co | |
| Special Warranty Deed | -- | Servicelink | |
| Trustee Deed | $107,140 | Servicelink | |
| Warranty Deed | $124,900 | Equity Title Agency Inc | |
| Interfamily Deed Transfer | -- | Security Title Agency | |
| Interfamily Deed Transfer | -- | North American Title Agency | |
| Warranty Deed | $79,900 | Stewart Title |
Similar Homes in the area
Source: Arizona Regional Multiple Listing Service (ARMLS)
MLS Number: 6792823
APN: 129-32-019
- 6702 E Monte Vista Rd
- 6708 E Monte Vista Rd
- 6816 E Oak St
- 2013 N 66th St
- 6845 E Lewis Ave
- 6414 E Sheridan St
- 2325 N 64th St
- 2527 N 69th Place
- 6851 E Windsor Ave
- 2401 N 70th St Unit G
- 6702 E Almeria Rd
- 6565 E Thomas Rd Unit T1141
- 6565 E Thomas Rd Unit 1005
- 2400 N 71st St Unit T
- 6838 E Almeria Rd
- 7018 E Wilshire Dr
- 7041 E Cypress St
- 6909 E Coronado Rd
- 2823 N 69th Place
- 6943 E Granada Rd
