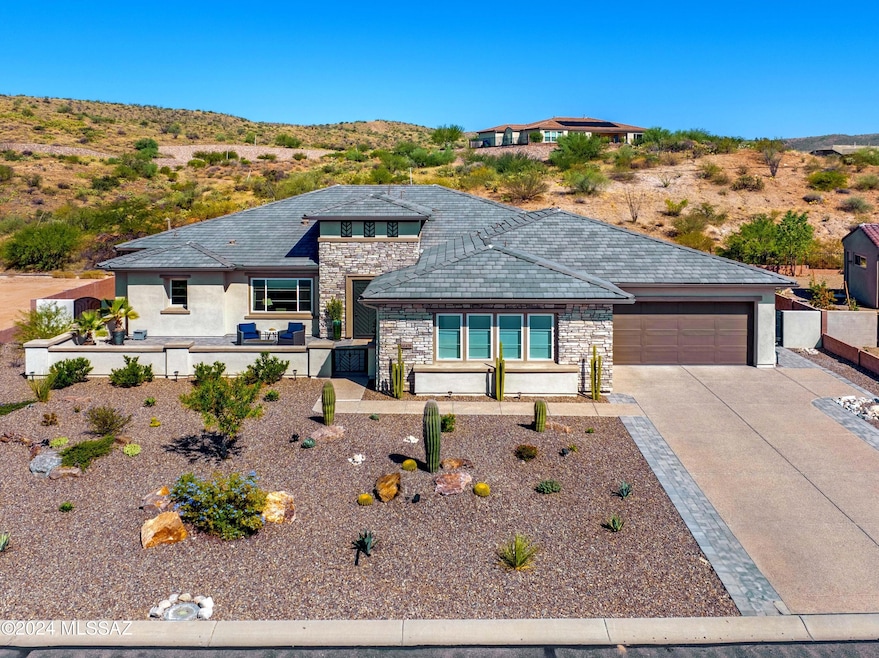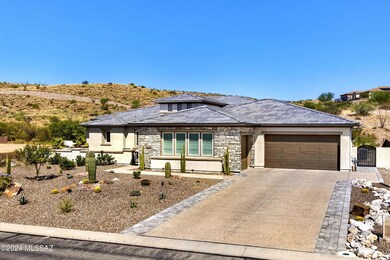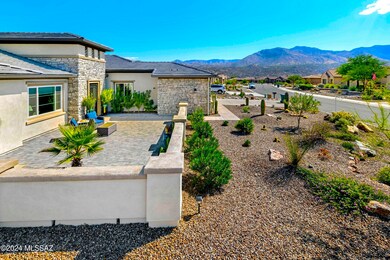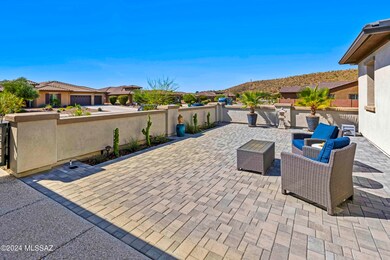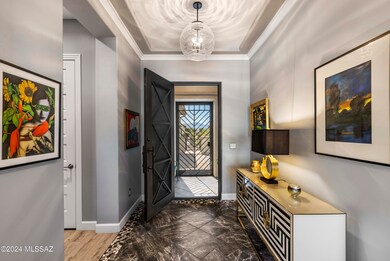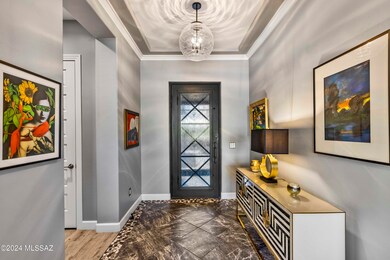
66438 E Peregrine Place Saddlebrooke, AZ 85739
Highlights
- Golf Course Community
- Spa
- Senior Community
- Fitness Center
- 3 Car Garage
- Mountain View
About This Home
As of February 2025Better than New Sonrisa model in The Preserve has a stylish and modern interior that is open and spacious. A long list of design options and upgrades makes this beautiful home ideal for easy entertaining and desert living. Flooring of wood-look ceramic tile, crown molding, Hunter Douglas blinds, premium Quartz counters and premium Shaker cabinets with two tone paint and custom paint throughout. The great room has12 Ft. ceiling w/ crown molding featuring an electric fireplace and a glass wall with doors to the oversized covered patio. Gather friends in the gourmet kitchen and dining space with a massive island, Wolf appliances, butler's pantry and abundant storage. A Bonus room provides a place to pursue your hobbies and a large den with double doors an ideal office.
Home Details
Home Type
- Single Family
Est. Annual Taxes
- $6,677
Year Built
- Built in 2021
Lot Details
- 0.28 Acre Lot
- Lot Dimensions are 100x120x104x120
- Lot includes common area
- South Facing Home
- Wrought Iron Fence
- Block Wall Fence
- Drip System Landscaping
- Artificial Turf
- Shrub
- Paved or Partially Paved Lot
- Landscaped with Trees
- Property is zoned Pinal County - CR3
HOA Fees
- $292 Monthly HOA Fees
Home Design
- Contemporary Architecture
- Southwestern Architecture
- Frame With Stucco
- Tile Roof
Interior Spaces
- 3,484 Sq Ft Home
- 1-Story Property
- Ceiling height of 9 feet or more
- Ceiling Fan
- Self Contained Fireplace Unit Or Insert
- Double Pane Windows
- Low Emissivity Windows
- Entrance Foyer
- Great Room with Fireplace
- Family Room Off Kitchen
- Dining Area
- Den
- Bonus Room
- Sink in Utility Room
- Storage
- Mountain Views
- Fire and Smoke Detector
Kitchen
- Breakfast Bar
- Butlers Pantry
- Convection Oven
- Gas Cooktop
- Recirculated Exhaust Fan
- Microwave
- ENERGY STAR Qualified Dishwasher
- Stainless Steel Appliances
- Kitchen Island
- Quartz Countertops
- Disposal
Flooring
- Carpet
- Pavers
- Ceramic Tile
Bedrooms and Bathrooms
- 2 Bedrooms
- Split Bedroom Floorplan
- Walk-In Closet
- Powder Room
- Maid or Guest Quarters
- Dual Vanity Sinks in Primary Bathroom
- Separate Shower in Primary Bathroom
- Soaking Tub
- Shower Only in Secondary Bathroom
- Exhaust Fan In Bathroom
Laundry
- Laundry Room
- Sink Near Laundry
Parking
- 3 Car Garage
- Garage Door Opener
- Driveway
Accessible Home Design
- Doors with lever handles
- Level Entry For Accessibility
- Smart Technology
Eco-Friendly Details
- Energy-Efficient Lighting
- North or South Exposure
Outdoor Features
- Spa
- Courtyard
- Covered patio or porch
- Water Fountains
- Built-In Barbecue
Utilities
- Forced Air Zoned Heating and Cooling System
- Heating System Uses Natural Gas
- Tankless Water Heater
- High Speed Internet
- Satellite Dish
Community Details
Overview
- Senior Community
- Association fees include common area maintenance, street maintenance
- $350 HOA Transfer Fee
- Saddlebrooke Hoa2 Association, Phone Number (520) 818-1000
- Saddlebrooke Subdivision
- The community has rules related to deed restrictions
Amenities
- Clubhouse
- Recreation Room
Recreation
- Golf Course Community
- Tennis Courts
- Pickleball Courts
- Fitness Center
- Community Pool
- Community Spa
- Putting Green
Map
Home Values in the Area
Average Home Value in this Area
Property History
| Date | Event | Price | Change | Sq Ft Price |
|---|---|---|---|---|
| 02/07/2025 02/07/25 | Sold | $1,100,000 | -3.1% | $316 / Sq Ft |
| 02/03/2025 02/03/25 | Pending | -- | -- | -- |
| 10/14/2024 10/14/24 | For Sale | $1,135,000 | -- | $326 / Sq Ft |
Tax History
| Year | Tax Paid | Tax Assessment Tax Assessment Total Assessment is a certain percentage of the fair market value that is determined by local assessors to be the total taxable value of land and additions on the property. | Land | Improvement |
|---|---|---|---|---|
| 2025 | $6,677 | $92,341 | -- | -- |
| 2024 | $1,004 | $92,544 | -- | -- |
| 2023 | $6,821 | $18,295 | $18,295 | $0 |
| 2022 | $1,005 | $18,295 | $18,295 | $0 |
| 2021 | $1,004 | $19,514 | $0 | $0 |
| 2020 | $984 | $19,514 | $0 | $0 |
| 2019 | $924 | $19,515 | $0 | $0 |
| 2018 | $876 | $19,515 | $0 | $0 |
| 2017 | $838 | $19,515 | $0 | $0 |
| 2016 | $797 | $16,000 | $16,000 | $0 |
| 2014 | -- | $6,400 | $6,400 | $0 |
Deed History
| Date | Type | Sale Price | Title Company |
|---|---|---|---|
| Warranty Deed | $1,100,000 | Agave Title |
Similar Homes in the area
Source: MLS of Southern Arizona
MLS Number: 22425006
APN: 305-13-121
- 66624 E Peregrine Place
- 35202 S Quail Run Dr Unit 47
- 66737 E Peregrine Place
- 35671 S Borago Ct
- 65992 E Catalina Hills Dr
- 36239 S Cypress Dr
- 36017 S Golf Course Dr
- 36513 S Cactus Ln
- 36531 S Ventana Place
- 36215 S Golf Course Dr
- 36017 S Wind Crest Dr
- 35551 S Santa Catalina Dr
- 65704 E Rose Crest Dr
- 65621 E Desert Moon Ct
- 66194 E Mount Lemmon Ln
- 36435 Basin Camp Rd
- 36425 S Golf Course Dr
- 36493 S Desert Sun Dr
- 36338 S Rock Crest Dr
- 12 acres S Golder Dam Rd
