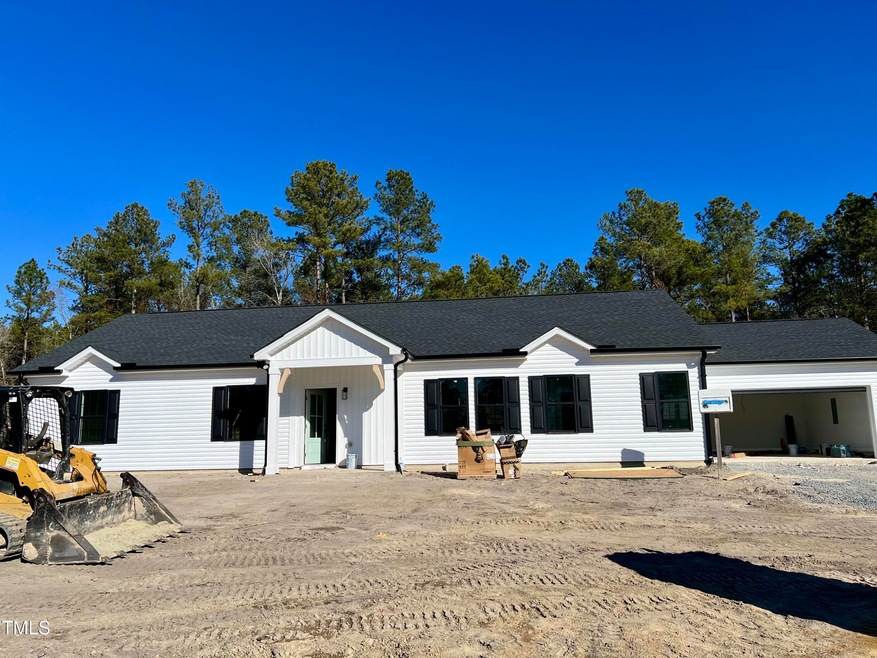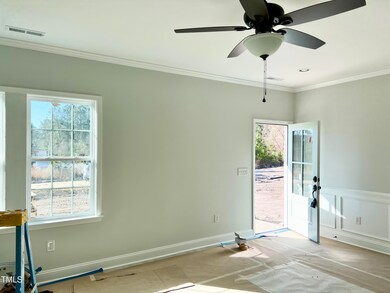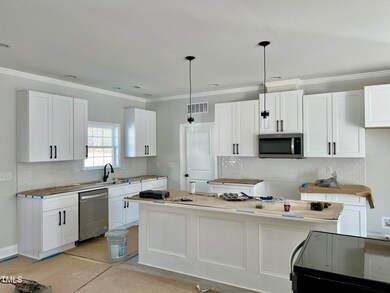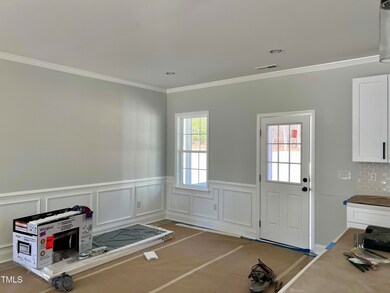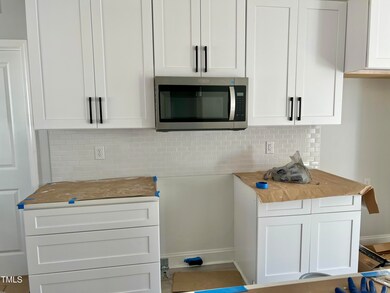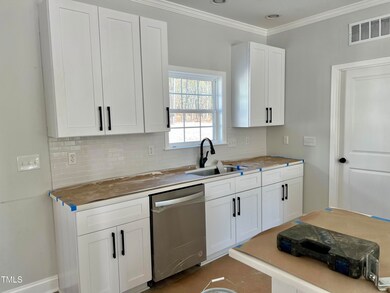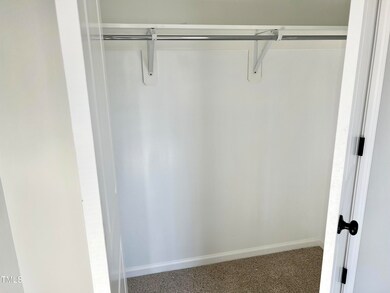
6644 Sheriff Watson Rd Sanford, NC 27332
4
Beds
3
Baths
2,028
Sq Ft
1.02
Acres
Highlights
- New Construction
- Craftsman Architecture
- Quartz Countertops
- Open Floorplan
- Rural View
- No HOA
About This Home
As of February 2025Stunning ranch with 4 bedrooms, 3 full baths, plus a BONUS ROOM! This new construction home has it all, stainless steel appliances, quartz countertops, built-ins and LVP in main areas. All bedrooms on main floor! Owners suite bathroom offers double sink vanity and walk in closet. Rear covered porch! 2 car garage! Convenient to Fort Liberty & Raleigh!
Home Details
Home Type
- Single Family
Est. Annual Taxes
- $299
Year Built
- Built in 2025 | New Construction
Lot Details
- 1.02 Acre Lot
- Property fronts a county road
- Landscaped
- Cleared Lot
- Back Yard
Parking
- 2 Car Attached Garage
- 2 Open Parking Spaces
Home Design
- Home is estimated to be completed on 1/31/25
- Craftsman Architecture
- Slab Foundation
- Frame Construction
- Shingle Roof
- Vinyl Siding
Interior Spaces
- 2,028 Sq Ft Home
- 1-Story Property
- Open Floorplan
- Built-In Features
- Smooth Ceilings
- Family Room
- Dining Room
- Home Office
- Utility Room
- Rural Views
Kitchen
- Electric Range
- Microwave
- Dishwasher
- Quartz Countertops
Flooring
- Carpet
- Laminate
Bedrooms and Bathrooms
- 4 Bedrooms
- Walk-In Closet
- 3 Full Bathrooms
- Primary bathroom on main floor
- Bathtub with Shower
Laundry
- Laundry Room
- Laundry on main level
- Washer and Electric Dryer Hookup
Schools
- J Glenn Edwards Elementary School
- Sanlee Middle School
- Southern Lee High School
Utilities
- Cooling Available
- Forced Air Heating System
- Heat Pump System
- Water Heater
- Septic Tank
- Septic System
Additional Features
- Covered patio or porch
- Grass Field
Community Details
- No Home Owners Association
Listing and Financial Details
- Assessor Parcel Number 9557-17-2856-00
Map
Create a Home Valuation Report for This Property
The Home Valuation Report is an in-depth analysis detailing your home's value as well as a comparison with similar homes in the area
Home Values in the Area
Average Home Value in this Area
Property History
| Date | Event | Price | Change | Sq Ft Price |
|---|---|---|---|---|
| 02/13/2025 02/13/25 | Sold | $355,000 | +2.9% | $175 / Sq Ft |
| 01/09/2025 01/09/25 | Pending | -- | -- | -- |
| 12/01/2024 12/01/24 | For Sale | $345,000 | -- | $170 / Sq Ft |
Source: Doorify MLS
Similar Homes in Sanford, NC
Source: Doorify MLS
MLS Number: 10065484
Nearby Homes
- 0 Sheriff Watson Rd Unit 739989
- 0 Sheriff Watson Rd Unit 739990
- 0 Sheriff Watson Rd Unit 739991
- 0 Sheriff Watson Rd Unit 739994
- 0 Sheriff Watson Rd Unit 739988
- 0 Sheriff Watson Rd Unit 739993
- 7219 Sheriff Watson Rd
- 4683 Edwards Rd
- 63 Horse Trot Ln
- 41 Horse Trot Ln
- 53 Horse Trot Ln
- 142 Horse Trot Ln
- 164 Horse Trot Ln
- 28 Horse Trot Ln
- 204 Horse Trot Ln
- 182 Horse Trot Ln
