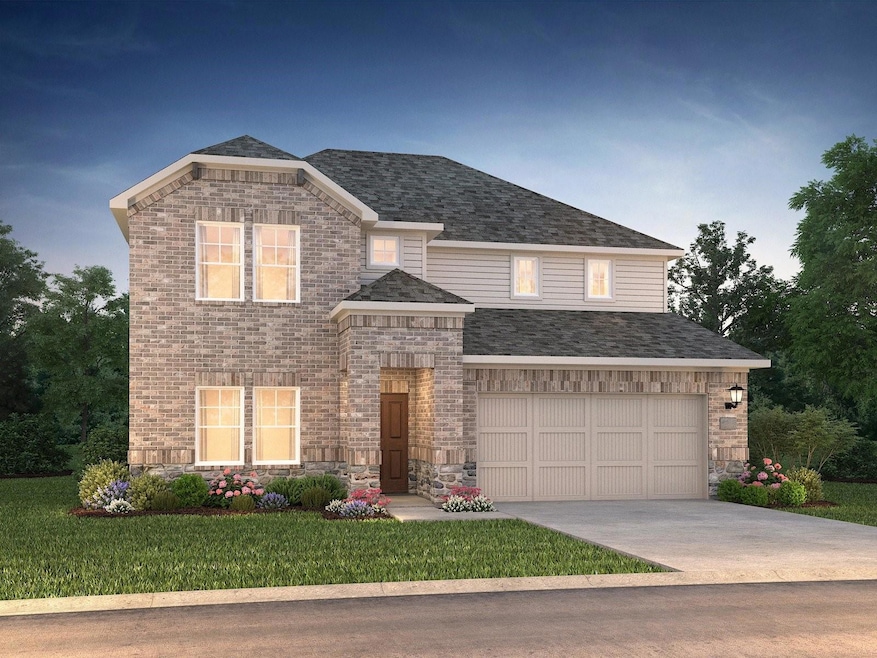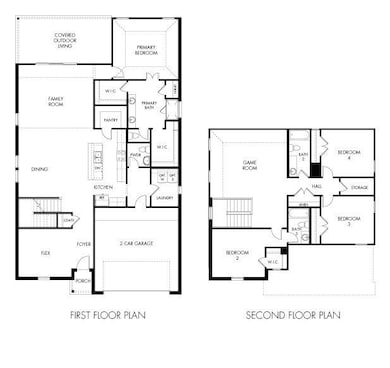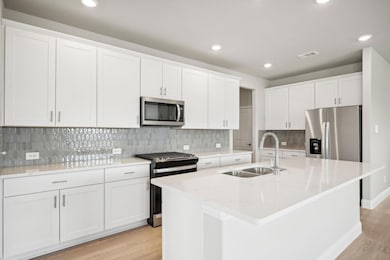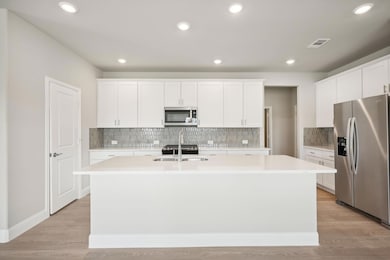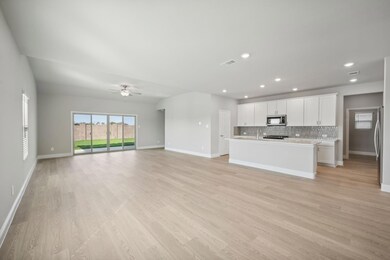
6644 Stone Elm Ln Fort Worth, TX 76123
Primrose Crossing NeighborhoodEstimated payment $2,961/month
Highlights
- New Construction
- Community Pool
- Jogging Path
- Contemporary Architecture
- Covered patio or porch
- 2-Car Garage with one garage door
About This Home
Brand new, energy-efficient home available by May 2025! Try a new recipe in the Woodside’s impressive kitchen, complete with a useful island and large pantry. White cabinets with veined white quartz countertops, light tan EVP flooring with gray beige tweed carpet. Beat the summer heat at the neighborhood amenity center complete with a resort-style pool. Zoned in the sought-after Crowley ISD, Tesoro at Chisholm Trail Ranch offers six floor plans to fit your family’s lifestyle. We also build each home with energy-efficient features that cut down on utility bills so you can afford to do more living.* Each of our homes is built with innovative, energy-efficient features designed to help you enjoy more savings, better health, real comfort and peace of mind.
Home Details
Home Type
- Single Family
Year Built
- Built in 2025 | New Construction
Lot Details
- 0.25 Acre Lot
- Wood Fence
- Landscaped
HOA Fees
- $64 Monthly HOA Fees
Parking
- 2-Car Garage with one garage door
Home Design
- Contemporary Architecture
- Traditional Architecture
- Brick Exterior Construction
- Slab Foundation
- Composition Roof
- Stone Siding
Interior Spaces
- 3,100 Sq Ft Home
- 2-Story Property
- Ceiling Fan
- ENERGY STAR Qualified Windows
- Smart Home
Kitchen
- Convection Oven
- Gas Cooktop
- Microwave
- Dishwasher
- Disposal
Flooring
- Carpet
- Ceramic Tile
- Luxury Vinyl Plank Tile
Bedrooms and Bathrooms
- 4 Bedrooms
- Low Flow Toliet
Eco-Friendly Details
- Energy-Efficient Appliances
- Energy-Efficient HVAC
- Energy-Efficient Lighting
- Energy-Efficient Insulation
- ENERGY STAR Qualified Equipment for Heating
- Energy-Efficient Thermostat
- Mechanical Fresh Air
Outdoor Features
- Covered patio or porch
Schools
- June W Davis Elementary School
- Summer Creek Middle School
- North Crowley High School
Utilities
- Forced Air Zoned Heating and Cooling System
- Heat Pump System
- Underground Utilities
- Individual Gas Meter
- Tankless Water Heater
- High Speed Internet
- Cable TV Available
Listing and Financial Details
- Tax Lot 29
- Assessor Parcel Number 43120698
Community Details
Overview
- Association fees include ground maintenance, management fees
- Neighborhood Management HOA, Phone Number (972) 359-1548
- Tesoro At Chisholm Trail Ranch Subdivision
- Mandatory home owners association
- Greenbelt
Amenities
- Community Mailbox
Recreation
- Community Playground
- Community Pool
- Park
- Jogging Path
Map
Home Values in the Area
Average Home Value in this Area
Property History
| Date | Event | Price | Change | Sq Ft Price |
|---|---|---|---|---|
| 04/21/2025 04/21/25 | For Sale | $440,179 | -- | $142 / Sq Ft |
Similar Homes in the area
Source: North Texas Real Estate Information Systems (NTREIS)
MLS Number: 20902901
- 6620 Stone Elm Ln
- 6613 Stone Elm Ln
- 6629 Stone Elm Ln
- 6625 Stone Elm Ln
- 6644 Stone Elm Ln
- 6652 Stone Elm Ln
- 6648 Stone Elm Ln
- 6640 Stone Elm Ln
- 6636 Stone Elm Ln
- 6660 Stone Elm Ln
- 6656 Stone Elm Ln
- 6664 Stone Elm Ln
- 6657 Stone Elm Ln
- 6641 Stone Elm Ln
- 6637 Stone Elm Ln
- 6633 Stone Elm Ln
- 6649 Stone Elm Ln
- 6665 Stone Elm Ln
- 6661 Stone Elm Ln
- 6669 Stone Elm Ln
