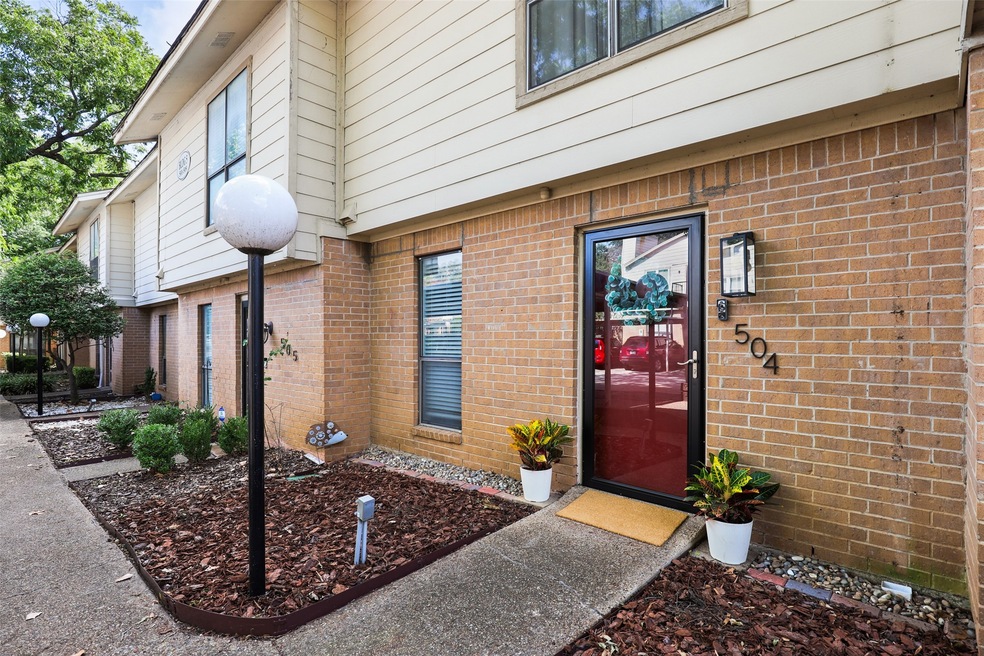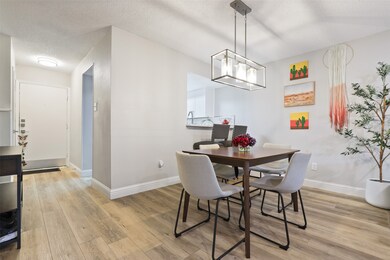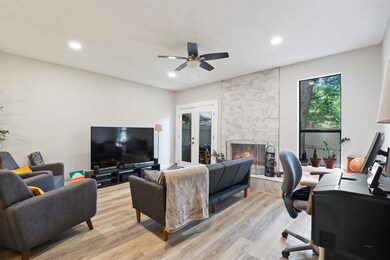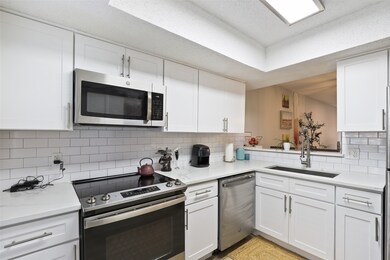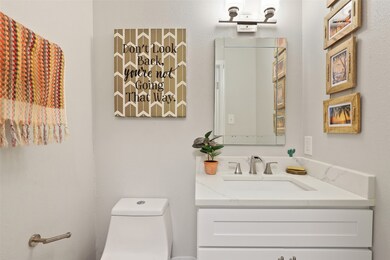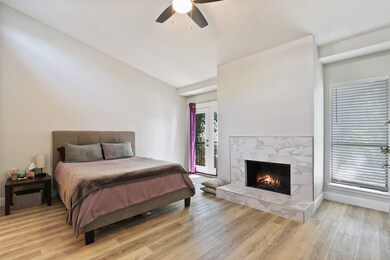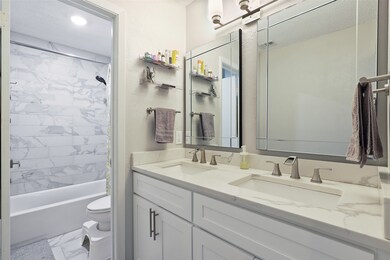6646 E Lovers Ln Unit 504 Dallas, TX 75214
Northeast Dallas NeighborhoodHighlights
- In Ground Pool
- Gated Community
- Craftsman Architecture
- Dan D Rogers Elementary School Rated A-
- 5.03 Acre Lot
- Covered patio or porch
About This Home
Welcome to your new home in the heart of Dallas! This contemporary 2-story condo offers 1,221sq ft of stylish living space, combining comfort & modern elegance. This home is perfect for those seeking both functionality & sophistication. Step inside to discover a beautifully upgraded interior featuring sleek quartz countertops, a chic tile backsplash, & high-end stainless-steel appliance. The open-plan kitchen is a chef’s dream, seamlessly integrating with the spacious living area where a cozy fireplace waits for those chilly nights. Enjoy the private outdoor spaces—a walk-out balcony on the second floor and a fenced patio on the ground floor provide ideal spots for relaxation or entertaining. Residents benefit from easy access to nearby amenities such as shopping centers, parks, & schools, enhancing the convenience of everyday life. Don’t miss out on the opportunity to make this modern, upgraded condo your new home. Tour & experience all that this Dallas gem has to offer! 2024 New Roof. Buyer or Buyer’s Agent to verify all information contained in this listing as all information deemed accurate but not guaranteed. This includes room sizes, square footage, features, schools, pricing, and all information contained in this listing. NOTE: This property is also listed for sale
Listing Agent
The Michael Group Real Estate Brokerage Phone: 817-937-5338 License #0535412 Listed on: 11/03/2024

Condo Details
Home Type
- Condominium
Year Built
- Built in 1979
Lot Details
- Back Yard
Home Design
- Craftsman Architecture
- Brick Exterior Construction
- Slab Foundation
- Composition Roof
Interior Spaces
- 1,221 Sq Ft Home
- 1-Story Property
- Fireplace Features Masonry
- Home Security System
Kitchen
- Electric Oven
- Electric Cooktop
- <<microwave>>
- Dishwasher
- Disposal
Flooring
- Ceramic Tile
- Vinyl Plank
Bedrooms and Bathrooms
- 2 Bedrooms
Parking
- 1 Covered Space
- Additional Parking
- Parking Lot
- Assigned Parking
- Secure Parking
Outdoor Features
- In Ground Pool
- Balcony
- Covered patio or porch
Schools
- Rogers Elementary School
- Hillcrest High School
Utilities
- Central Heating and Cooling System
- High Speed Internet
- Cable TV Available
Listing and Financial Details
- Residential Lease
- Tenant pays for all utilities, cable TV, insurance, pest control
- Tax Lot 1
- Assessor Parcel Number 00000398222620000
Community Details
Overview
- Association fees include all facilities, management, ground maintenance, maintenance structure, sewer, water
- Goodwin Company Association
- Oaks On The Lane Condo Ph 01 Subdivision
Pet Policy
- Pets Allowed
Security
- Gated Community
- Fire and Smoke Detector
Map
Source: North Texas Real Estate Information Systems (NTREIS)
MLS Number: 20769771
- 6646 E Lovers Ln Unit 1308
- 6646 E Lovers Ln Unit 301
- 6646 E Lovers Ln Unit 408
- 6646 E Lovers Ln Unit 602
- 6646 E Lovers Ln Unit 1510
- 6646 E Lovers Ln Unit 1808
- 6619 Aintree Cir
- 6702 E Northwest Hwy
- 6478 Lontos Dr
- 6754 E Northwest Hwy
- 6627 Highgate Ln
- 7043 Bucknell Dr
- 6423 Fisher Rd
- 6108 Abrams Rd Unit 521E
- 6108 Abrams Rd Unit 201B
- 6108 Abrams Rd Unit 211B
- 6108 Abrams Rd Unit 530
- 6108 Abrams Rd Unit D-424
- 6108 Abrams Rd Unit 410
- 6108 Abrams Rd Unit 119A
- 6646 E Lovers Ln Unit 301
- 6646 E Lovers Ln Unit 1006
- 6646 E Lovers Ln Unit 602
- 6603 E Lovers Ln
- 6639 Aintree Cir Unit ID1032087P
- 6627 Highgate Ln
- 6518 Ridgemont Dr
- 6418 Fisher Rd
- 6108 Abrams Rd Unit 625
- 6108 Abrams Rd Unit 601F
- 6108 Abrams Rd Unit 124A
- 6108 Abrams Rd Unit 527E
- 6108 Abrams Rd Unit 627F
- 6108 Abrams Rd Unit 206B
- 6003 Abrams Rd
- 7104 Haverford Rd
- 6905 Arboreal Dr
- 6665 Santa Anita Dr
- 6329 Rincon Way
- 6306 Rincon Way
