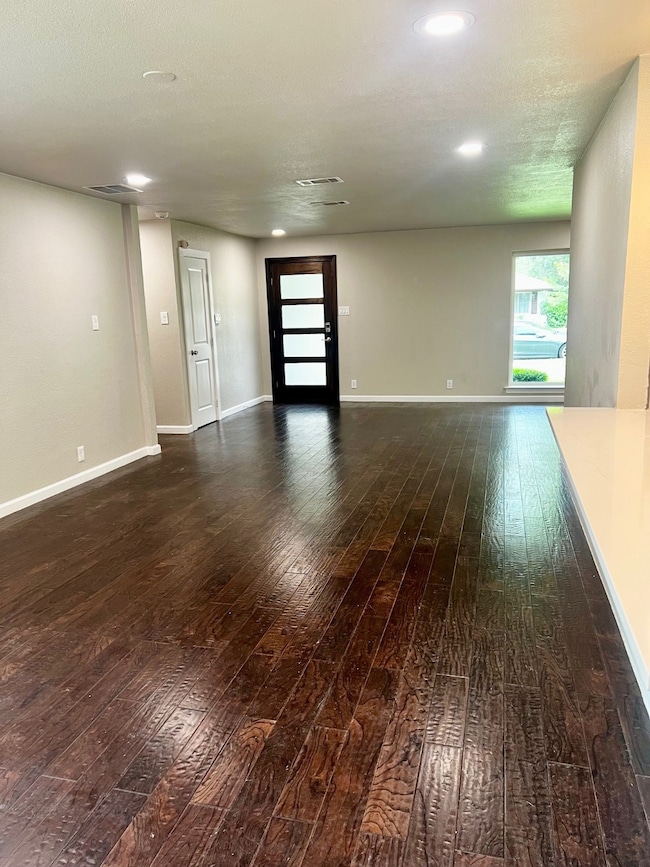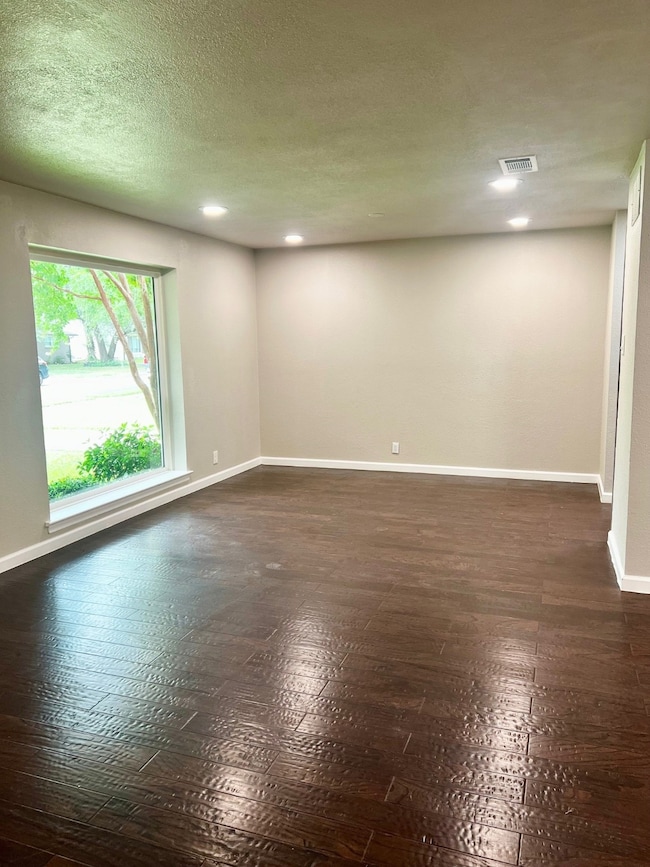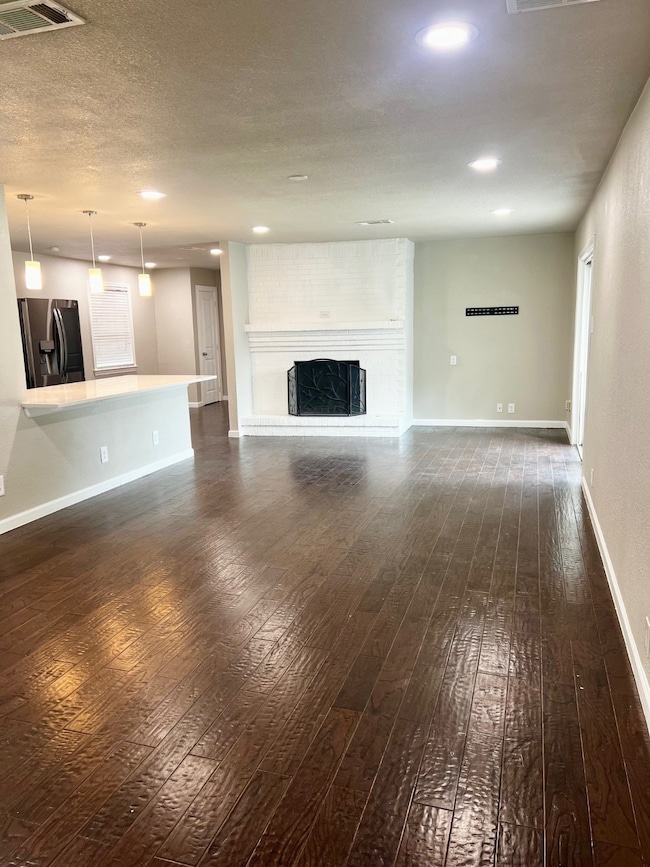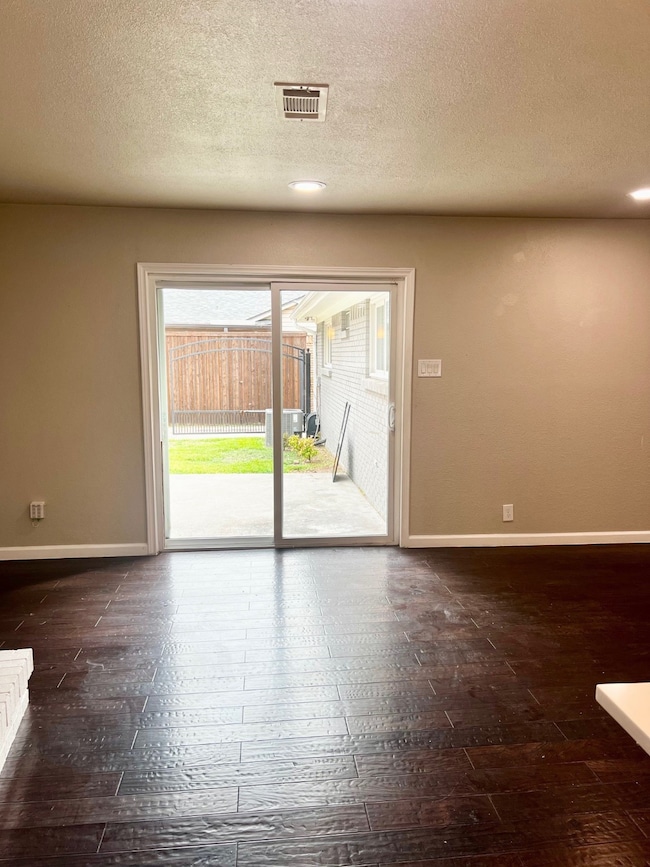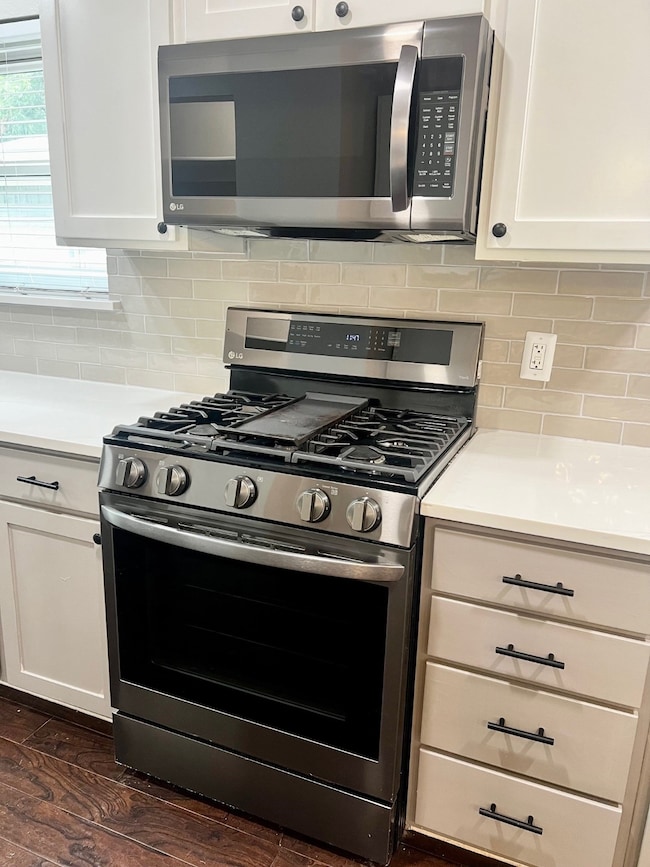6905 Arboreal Dr Dallas, TX 75231
White Rock Valley NeighborhoodHighlights
- Open Floorplan
- Wood Flooring
- Electric Gate
- Ranch Style House
- Walk-In Closet
- Kitchen Island
About This Home
Beautifully updated 3 bed 2.5 bath in highly desirable Merriman Park. Minutes from shopping and White Rock Lake, this property is in the heart of Merriman Park. The kitchen and full bathrooms were updated in 2024 with new tile, quartz countertops and new modern fixtures. The open floor plan offers separate dining area, large living room with gas fireplace and breakfast bar seating. The updated kitchen includes a stainless steel gas range, microwave, dishwasher, refrigerator, a large pantry and extra large counter space for breakfast bar seating. An adjacent 9x10 bonus space could be great for a work-from-home situation, school homework stations or a traditional breakfast nook. The utility room accommodates a full size washer and dryer and offers cabinets and counter space. A huge flex room at rear of the house has tile flooring, access to outside patios, multiple storage closets and an adjacent half bathroom. Primary bedroom en-suite has updated bathroom with a modern shower, dual sinks and two walk-in closets. Relax on one of two patios in the large grassy backyard surrounded by a privacy fence with an electric gate.
Listing Agent
Marcum Real Estate Brokerage Phone: 469-358-6903 License #0825369 Listed on: 05/17/2025
Home Details
Home Type
- Single Family
Est. Annual Taxes
- $10,896
Year Built
- Built in 1963
Lot Details
- 9,583 Sq Ft Lot
- Gated Home
- Privacy Fence
Home Design
- Ranch Style House
- Brick Exterior Construction
- Pillar, Post or Pier Foundation
- Combination Foundation
- Slab Foundation
- Shingle Roof
Interior Spaces
- 2,573 Sq Ft Home
- Open Floorplan
- Ceiling Fan
- Gas Fireplace
- Fire and Smoke Detector
Kitchen
- Gas Range
- Dishwasher
- Kitchen Island
- Disposal
Flooring
- Wood
- Carpet
- Tile
Bedrooms and Bathrooms
- 3 Bedrooms
- Walk-In Closet
Parking
- No Garage
- Driveway
- Electric Gate
Schools
- Hotchkiss Elementary School
- Conrad High School
Utilities
- Central Air
- Heating Available
- Gas Water Heater
- Cable TV Available
Listing and Financial Details
- Residential Lease
- Property Available on 6/1/25
- Tenant pays for all utilities
- Legal Lot and Block 6 / A5438
- Assessor Parcel Number 00000399715000000
Community Details
Overview
- Merriman Manor Subdivision
Pet Policy
- Pet Size Limit
- Pet Deposit $350
- 2 Pets Allowed
- Dogs Allowed
Map
Source: North Texas Real Estate Information Systems (NTREIS)
MLS Number: 20939987
APN: 00000399715000000
- 6841 Arboreal Dr
- 7126 Edgerton Dr
- 7025 Wake Forrest Dr
- 6926 Wakefield St
- 6754 E Northwest Hwy
- 7019 Clemson Dr
- 6702 E Northwest Hwy
- 7059 Town Dr N
- 6915 Winchester St
- 7147 Walling Ln
- 7053 Wakefield Cir
- 7206 Walling Ln
- 7338 Walling Ln
- 7314 Walling Ln
- 7232 Syracuse Dr
- 7251 Syracuse Dr
- 6646 E Lovers Ln Unit 1308
- 6646 E Lovers Ln Unit 301
- 6646 E Lovers Ln Unit 408
- 6646 E Lovers Ln Unit 602
- 7406 Walling Ln
- 7104 Haverford Rd
- 7440 Walling Ln
- 7418 Fenton Dr
- 7229 Lehigh Dr
- 6646 E Lovers Ln Unit 301
- 6646 E Lovers Ln Unit 1006
- 6646 E Lovers Ln Unit 602
- 6646 E Lovers Ln Unit 504
- 7305 Lehigh Dr
- 6108 Abrams Rd Unit 625
- 6108 Abrams Rd Unit 601F
- 6108 Abrams Rd Unit 124A
- 6108 Abrams Rd Unit 527E
- 6108 Abrams Rd Unit 627F
- 6108 Abrams Rd Unit 206B
- 6603 E Lovers Ln
- 7545 E Northwest Hwy
- 6639 Aintree Cir Unit ID1032087P
- 7035 Kingsbury Dr


