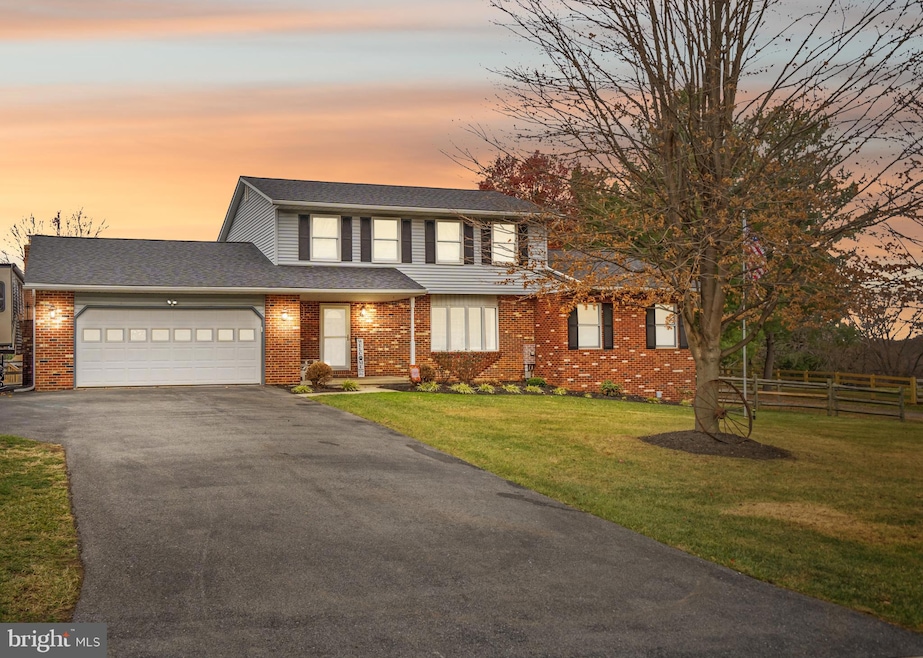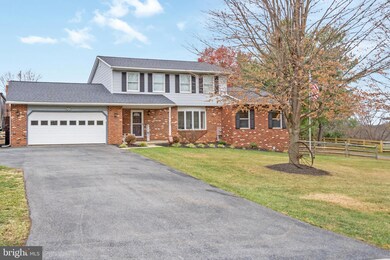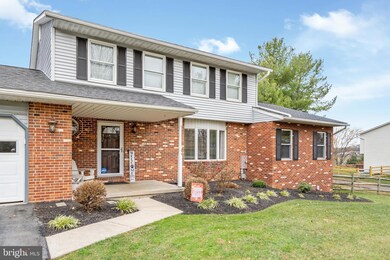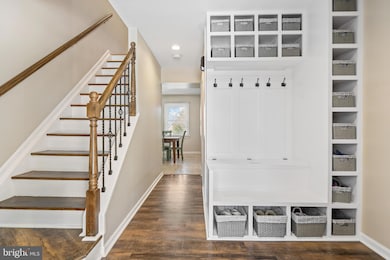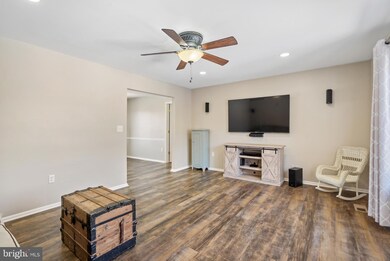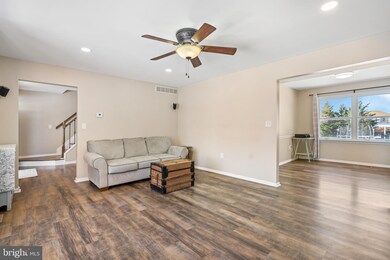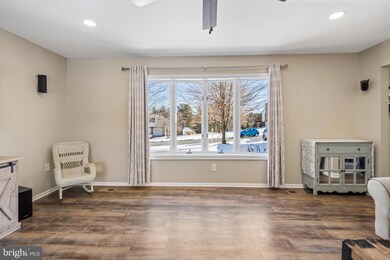
6646 Wind Ridge Rd Mount Airy, MD 21771
Highlights
- Above Ground Pool
- 0.88 Acre Lot
- Colonial Architecture
- Mount Airy Elementary School Rated A-
- Open Floorplan
- Deck
About This Home
As of February 2025Welcome to this stunning brick-front colonial that has been meticulously maintained and thoughtfully designed for comfortable living and entertaining. As you step inside, gleaming hardwood floors and a welcoming entryway set the stage for this elegant home. The formal living room offers a cozy retreat, perfect for hosting guests or enjoying a quiet moment with a good book. The formal dining room, featuring classic chair molding and picturesque backyard views, is ideal for memorable dinners and special occasions. The spacious eat-in kitchen boasts quartz countertops, stainless steel appliances, a stylish tile backsplash, and ample cabinetry, including a large pantry for all your culinary essentials. Adjacent, the informal living room invites you to unwind, with its warm and inviting brick fireplace as the centerpiece. The main-level primary suite is a true sanctuary, complete with a tray ceiling, hardwood floors, abundant natural light, a large walk-in closet, and a luxurious ensuite bathroom featuring dual vanities and a custom-tiled walk-in shower. A convenient powder room rounds out the main level. Upstairs, you’ll find four generously sized bedrooms, including one with its own ensuite bathroom, all offering spacious closets. A third shared bathroom with a quartz surround walk-in shower adds modern convenience. The fully finished lower level provides the perfect recreation space for movie nights, sports games, or entertaining. Step outside to your entertainer’s dream backyard, complete with a covered deck, a charming gazebo patio, and an above-ground pool for summer fun. Conveniently located near Route 27, downtown Mt. Airy, and I-70, this home offers a perfect balance of tranquility and accessibility. Don’t miss the chance to make this exquisite home your own—schedule a tour today!
Home Details
Home Type
- Single Family
Est. Annual Taxes
- $4,167
Year Built
- Built in 1986
Lot Details
- 0.88 Acre Lot
- Wood Fence
- Back Yard Fenced
Parking
- 2 Car Direct Access Garage
- Front Facing Garage
- Driveway
Home Design
- Colonial Architecture
- Brick Exterior Construction
- Concrete Perimeter Foundation
Interior Spaces
- Property has 2 Levels
- Open Floorplan
- Ceiling Fan
- Recessed Lighting
- Fireplace Mantel
- Brick Fireplace
- Sliding Doors
- Family Room Off Kitchen
- Formal Dining Room
- Laundry Room
Kitchen
- Breakfast Area or Nook
- Eat-In Kitchen
- Electric Oven or Range
- Self-Cleaning Oven
- Dishwasher
- Stainless Steel Appliances
- Upgraded Countertops
- Disposal
Flooring
- Wood
- Ceramic Tile
Bedrooms and Bathrooms
- En-Suite Bathroom
- Walk-In Closet
- Walk-in Shower
Finished Basement
- Basement Fills Entire Space Under The House
- Interior Basement Entry
- Basement Windows
Outdoor Features
- Above Ground Pool
- Deck
- Patio
- Gazebo
Utilities
- Central Air
- Heat Pump System
- Well
- Electric Water Heater
- Septic Tank
Community Details
- No Home Owners Association
- Christy Acres Subdivision
Listing and Financial Details
- Tax Lot 58
- Assessor Parcel Number 0713022615
Map
Home Values in the Area
Average Home Value in this Area
Property History
| Date | Event | Price | Change | Sq Ft Price |
|---|---|---|---|---|
| 02/06/2025 02/06/25 | Sold | $710,000 | +5.2% | $193 / Sq Ft |
| 01/19/2025 01/19/25 | Pending | -- | -- | -- |
| 01/17/2025 01/17/25 | For Sale | $675,000 | +51.7% | $183 / Sq Ft |
| 05/18/2018 05/18/18 | Sold | $445,000 | 0.0% | $181 / Sq Ft |
| 04/09/2018 04/09/18 | Pending | -- | -- | -- |
| 03/28/2018 03/28/18 | For Sale | $445,000 | -- | $181 / Sq Ft |
Tax History
| Year | Tax Paid | Tax Assessment Tax Assessment Total Assessment is a certain percentage of the fair market value that is determined by local assessors to be the total taxable value of land and additions on the property. | Land | Improvement |
|---|---|---|---|---|
| 2024 | $5,355 | $472,800 | $175,100 | $297,700 |
| 2023 | $5,220 | $460,767 | $0 | $0 |
| 2022 | $5,085 | $448,733 | $0 | $0 |
| 2021 | $10,109 | $436,700 | $150,300 | $286,400 |
| 2020 | $4,744 | $414,533 | $0 | $0 |
| 2019 | $3,994 | $392,367 | $0 | $0 |
| 2018 | $4,173 | $370,200 | $140,200 | $230,000 |
| 2017 | $4,054 | $363,433 | $0 | $0 |
| 2016 | -- | $356,667 | $0 | $0 |
| 2015 | -- | $349,900 | $0 | $0 |
| 2014 | -- | $349,000 | $0 | $0 |
Mortgage History
| Date | Status | Loan Amount | Loan Type |
|---|---|---|---|
| Open | $532,500 | New Conventional | |
| Previous Owner | $428,346 | FHA | |
| Previous Owner | $433,963 | FHA | |
| Previous Owner | $436,939 | FHA | |
| Previous Owner | $344,715 | VA | |
| Previous Owner | $408,035 | VA | |
| Previous Owner | $45,000 | No Value Available |
Deed History
| Date | Type | Sale Price | Title Company |
|---|---|---|---|
| Deed | $710,000 | Universal Title | |
| Deed | $445,000 | Lakeside Title Co | |
| Deed | $395,000 | -- | |
| Deed | $128,600 | -- |
Similar Homes in Mount Airy, MD
Source: Bright MLS
MLS Number: MDCR2024176
APN: 13-022615
- 406 Saddleback Trail
- 1702 Fieldbrook Ln
- 6640 Christy Acres Cir
- 1307 Scotch Heather Ave
- 1412 Summer Sweet Ln
- 5743 Buffalo Rd
- 129 Meadowlark Ave
- 718 Robinwood Dr
- 715 Horpel Dr
- 3683 Falling Green Way
- 14336 Shirley Bohn Rd
- 6231 Woodville Rd
- LOT 3D Woodville Rd Unit GREENRIDGE
- Lot 3A Woodville Rd Unit MANOR
- Lot 3G Woodville Rd Unit BARTHOLOW
- LOT 2 Woodville Rd Unit ASHCROFT
- LOT 4 Woodville Rd Unit RIDGEWAY
- LOT 3C Woodville Rd Unit WELLER
- LOT 1 Woodville Rd Unit WALBERT
- LOT 3B Woodville Rd Unit MILLBROOKE
