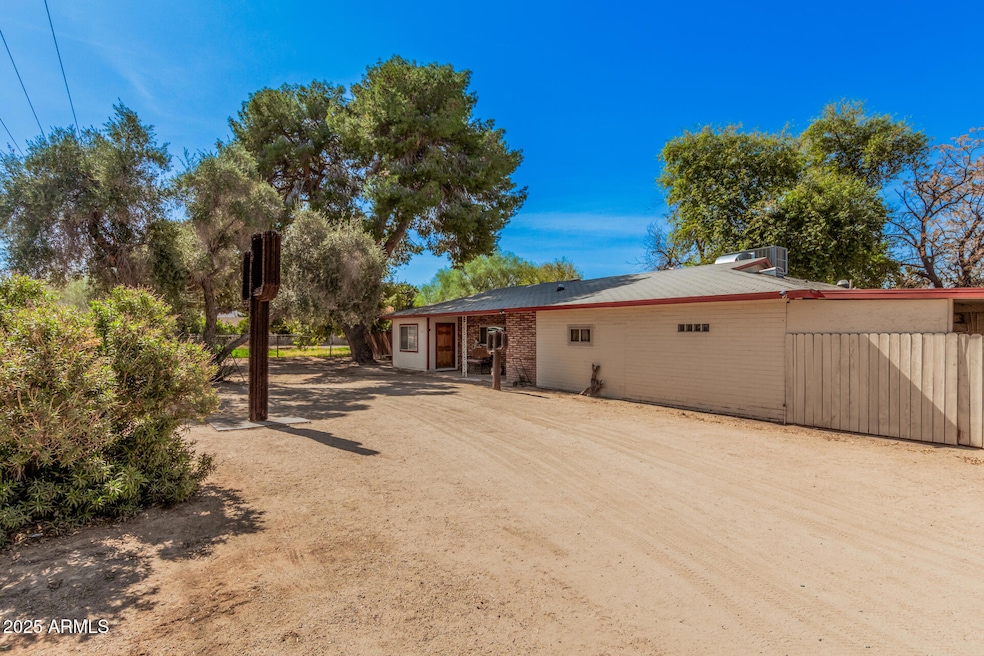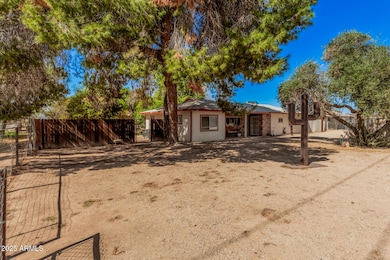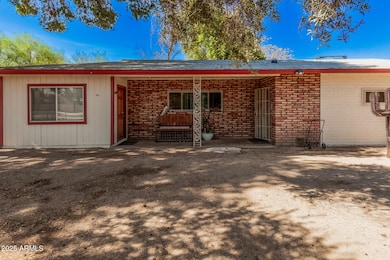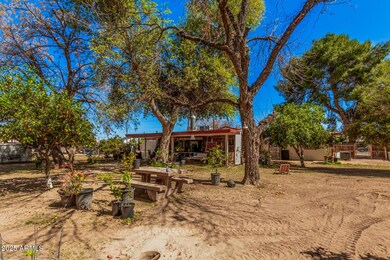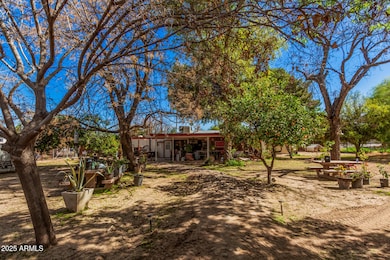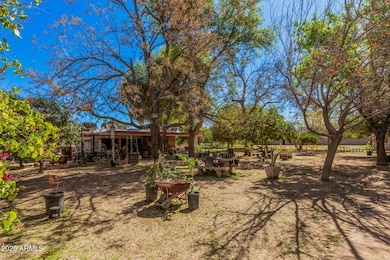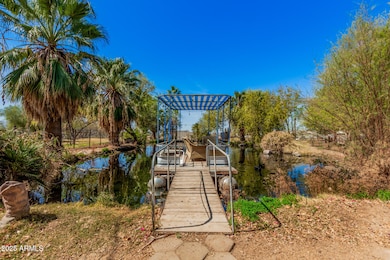
6648 S 27th Ave Phoenix, AZ 85041
Laveen NeighborhoodEstimated payment $22,427/month
Highlights
- Horse Stalls
- 9.75 Acre Lot
- Outdoor Fireplace
- Phoenix Coding Academy Rated A
- Mountain View
- No HOA
About This Home
This more of a potential land play as it's 2 contiguous parcels totaling 9.75 acres in the County and prime for redevelopment. Owner may carry with significant down. There is a nice livable home here that is 1959 s/f that can be lived in or used until torn down with future development. Area has lots of development and there's already a sewer line that runs the length of the west property line, saving you a lot of money. This house must be sold with the next door parcel whose address is 6706 S. 27th Ave. Great investment opportunity. Check the pictures and videos. There's even a large pond with fish in it! A/C unit on house was just replaced also.
Home Details
Home Type
- Single Family
Est. Annual Taxes
- $1,282
Year Built
- Built in 1961
Lot Details
- 9.75 Acre Lot
- Block Wall Fence
- Chain Link Fence
Home Design
- Wood Frame Construction
- Composition Roof
- Block Exterior
Interior Spaces
- 1,959 Sq Ft Home
- 1-Story Property
- Ceiling Fan
- 1 Fireplace
- Mountain Views
- Eat-In Kitchen
Flooring
- Concrete
- Tile
Bedrooms and Bathrooms
- 3 Bedrooms
- 2 Bathrooms
- Dual Vanity Sinks in Primary Bathroom
Outdoor Features
- Covered patio or porch
- Outdoor Fireplace
- Outdoor Storage
Schools
- Ed & Verma Pastor Elementary School
- Cesar Chavez High School
Farming
- Flood Irrigation
Horse Facilities and Amenities
- Horses Allowed On Property
- Horse Stalls
- Corral
Utilities
- Refrigerated Cooling System
- Heating Available
- High Speed Internet
Community Details
- No Home Owners Association
- Association fees include no fees
Listing and Financial Details
- Assessor Parcel Number 105-88-012
Map
Home Values in the Area
Average Home Value in this Area
Tax History
| Year | Tax Paid | Tax Assessment Tax Assessment Total Assessment is a certain percentage of the fair market value that is determined by local assessors to be the total taxable value of land and additions on the property. | Land | Improvement |
|---|---|---|---|---|
| 2025 | $1,282 | $9,724 | -- | -- |
| 2024 | $1,242 | $9,260 | -- | -- |
| 2023 | $1,242 | $33,720 | $6,740 | $26,980 |
| 2022 | $1,222 | $25,000 | $5,000 | $20,000 |
| 2021 | $1,274 | $23,350 | $4,670 | $18,680 |
| 2020 | $1,254 | $21,360 | $4,270 | $17,090 |
| 2019 | $1,218 | $20,160 | $4,030 | $16,130 |
| 2018 | $1,199 | $14,960 | $2,990 | $11,970 |
| 2017 | $1,141 | $11,900 | $2,380 | $9,520 |
| 2016 | $1,085 | $10,080 | $2,010 | $8,070 |
| 2015 | $1,057 | $9,410 | $1,880 | $7,530 |
Property History
| Date | Event | Price | Change | Sq Ft Price |
|---|---|---|---|---|
| 03/06/2025 03/06/25 | For Sale | $3,999,000 | +3101.8% | $2,041 / Sq Ft |
| 05/31/2013 05/31/13 | Sold | $124,900 | 0.0% | $78 / Sq Ft |
| 03/08/2013 03/08/13 | Pending | -- | -- | -- |
| 03/07/2013 03/07/13 | For Sale | $124,900 | -- | $78 / Sq Ft |
Deed History
| Date | Type | Sale Price | Title Company |
|---|---|---|---|
| Special Warranty Deed | -- | None Available | |
| Warranty Deed | $124,900 | Driggs Title Agency Inc | |
| Warranty Deed | $80,000 | Arizona Title Agency Inc |
Mortgage History
| Date | Status | Loan Amount | Loan Type |
|---|---|---|---|
| Previous Owner | $121,153 | FHA | |
| Previous Owner | $328,000 | Unknown | |
| Previous Owner | $72,000 | New Conventional |
Similar Homes in the area
Source: Arizona Regional Multiple Listing Service (ARMLS)
MLS Number: 6830959
APN: 105-88-012
- 6922 S 26th Ln
- 2813 W Apollo Rd
- 6706 S 27th Ave
- 2849 W Apollo Rd
- 6615 S 25th Dr
- 6610 S 25th Ave
- 2524 W Saint Catherine Ave
- 2831 W Carson Rd
- 2520 W Minton St
- 7234 S 28th Ln
- 2515 W Minton St
- 2837 W Minton St
- 2816 W Pollack St
- 2348 W Alta Vista Rd
- 2324 W Darrel Rd
- 6219 S 30th Dr
- 7421 S 25th Ln
- 2323 W Carson Rd
- 6602 S 23rd Ave
- 5932 S 26th Ave
