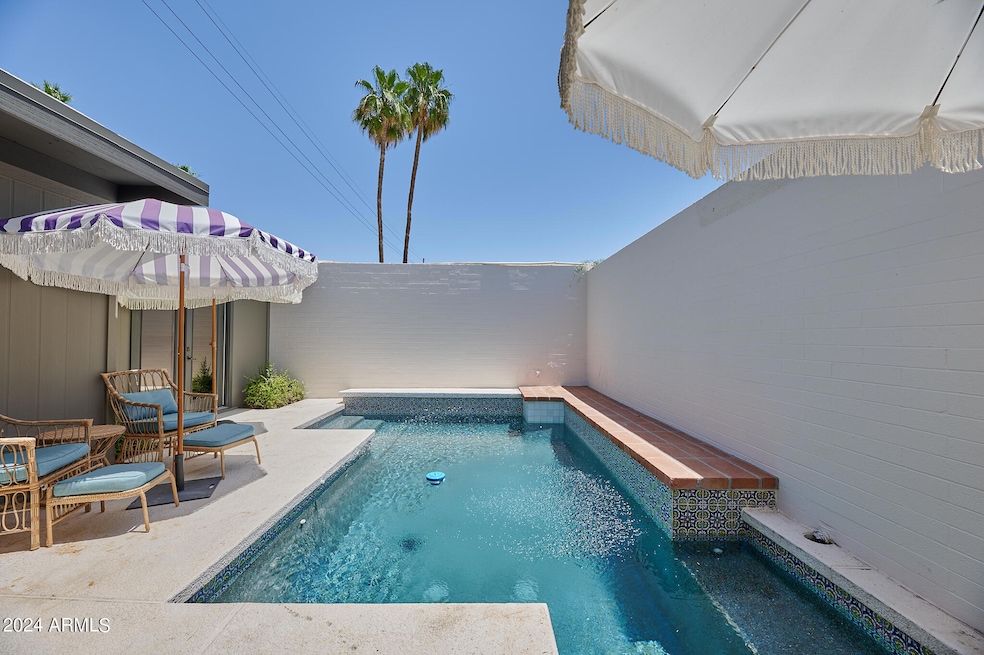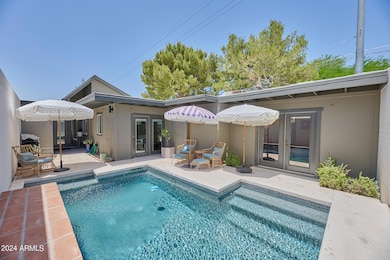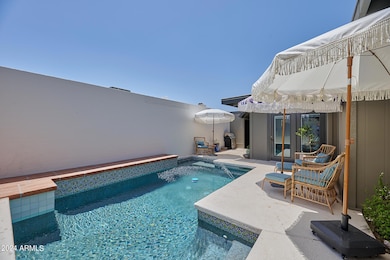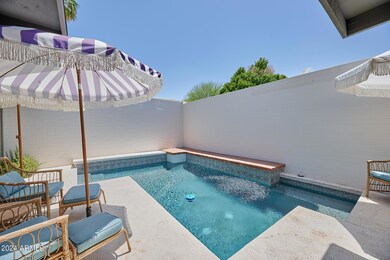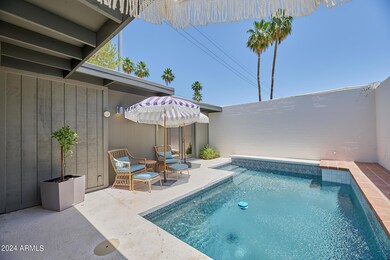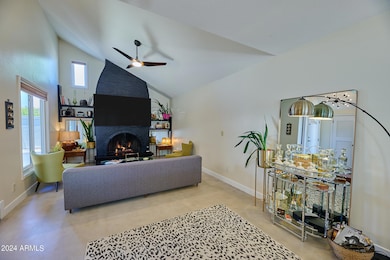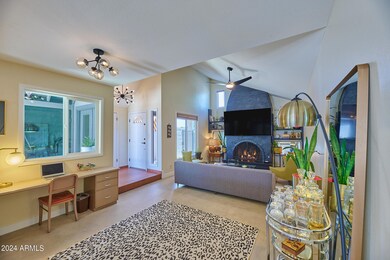
6649 N Majorca Way E Phoenix, AZ 85016
Camelback East Village NeighborhoodEstimated payment $3,482/month
Highlights
- Heated Pool
- Contemporary Architecture
- End Unit
- Madison Heights Elementary School Rated A-
- Vaulted Ceiling
- Corner Lot
About This Home
RESORT STYLE PATIO HOME FEATURES: VAULTED CEILINGS, BRAND NEW REMODELED PRIVATE POOL, EQUIPMENT & POOL HEATER-WINDOWS ARE dual pane & COME W/ window coverings-NEW ROOF-NEW EXTERIOR PAINT-NEW LIGHTING/FANS-Kitchen cabinets, Vanities & BATHS ALL NEWLY REPLACED-NO CARPET-LOW HOA-EASY CARE YARD-PRIMARY HAS WALK IN W/CLOSET SYSTEM & EASILY FITS A KING BED-THIS PROPERTY IS ON GAS-FIREPLACE, NEW GE CAFE RANGE, CENTRAL HEAT, WATER HEATER & POOL HEATER ALL ON GAS-2 STORAGE AREAS FOR BIKES, TOOLS ETC-LOCATED IN Sought after Madison School district-Bike/WALK to many local neighborhood eateries/bars-1 MINUTE FROM THE 51 freeway-Truly Unique-Seller financing offered-SELLER WILL BEAT YOUR PRE-QUAL RATE! All appliances included-Furniture is available on SBOS-NEW AC 2025-50 AMP CHARGER for Elec.Vehicles
Townhouse Details
Home Type
- Townhome
Est. Annual Taxes
- $1,693
Year Built
- Built in 1971
Lot Details
- 2,683 Sq Ft Lot
- End Unit
- Desert faces the front and back of the property
- Block Wall Fence
- Private Yard
HOA Fees
- $194 Monthly HOA Fees
Parking
- 2 Carport Spaces
Home Design
- Contemporary Architecture
- Roof Updated in 2024
- Wood Frame Construction
- Reflective Roof
- Built-Up Roof
- Stucco
Interior Spaces
- 1,407 Sq Ft Home
- 1-Story Property
- Furnished
- Vaulted Ceiling
- Ceiling Fan
- Gas Fireplace
- Double Pane Windows
- Low Emissivity Windows
- Vinyl Clad Windows
- Living Room with Fireplace
Kitchen
- Kitchen Updated in 2024
- Eat-In Kitchen
- Breakfast Bar
Flooring
- Floors Updated in 2024
- Laminate
- Concrete
- Tile
Bedrooms and Bathrooms
- 2 Bedrooms
- 2 Bathrooms
Pool
- Pool Updated in 2024
- Heated Pool
- Pool Pump
Outdoor Features
- Outdoor Storage
Schools
- Madison Heights Elementary School
- Madison Traditional Academy Middle School
- North High School
Utilities
- Cooling System Updated in 2024
- Cooling Available
- Heating System Uses Natural Gas
- Plumbing System Updated in 2024
- Wiring Updated in 2024
- High Speed Internet
- Cable TV Available
Listing and Financial Details
- Tax Lot 31
- Assessor Parcel Number 164-35-149
Community Details
Overview
- Association fees include ground maintenance, street maintenance, trash, water
- Villa Majorca Association, Phone Number (602) 833-9154
- Built by Villa Majorca
- Villa Majorca Subdivision, Villa Majorca Floorplan
- FHA/VA Approved Complex
Recreation
- Community Pool
Map
Home Values in the Area
Average Home Value in this Area
Tax History
| Year | Tax Paid | Tax Assessment Tax Assessment Total Assessment is a certain percentage of the fair market value that is determined by local assessors to be the total taxable value of land and additions on the property. | Land | Improvement |
|---|---|---|---|---|
| 2025 | $1,693 | $13,631 | -- | -- |
| 2024 | $1,443 | $12,982 | -- | -- |
| 2023 | $1,443 | $36,270 | $7,250 | $29,020 |
| 2022 | $1,397 | $29,500 | $5,900 | $23,600 |
| 2021 | $1,425 | $27,910 | $5,580 | $22,330 |
| 2020 | $1,402 | $26,360 | $5,270 | $21,090 |
| 2019 | $1,370 | $24,720 | $4,940 | $19,780 |
| 2018 | $1,334 | $21,420 | $4,280 | $17,140 |
| 2017 | $1,267 | $17,500 | $3,500 | $14,000 |
| 2016 | $1,221 | $16,520 | $3,300 | $13,220 |
| 2015 | $1,136 | $13,210 | $2,640 | $10,570 |
Property History
| Date | Event | Price | Change | Sq Ft Price |
|---|---|---|---|---|
| 03/31/2025 03/31/25 | Price Changed | $564,900 | +0.9% | $401 / Sq Ft |
| 03/14/2025 03/14/25 | Price Changed | $559,900 | 0.0% | $398 / Sq Ft |
| 03/14/2025 03/14/25 | For Sale | $559,900 | -2.6% | $398 / Sq Ft |
| 02/28/2025 02/28/25 | Off Market | $574,900 | -- | -- |
| 02/14/2025 02/14/25 | For Sale | $574,900 | +42.0% | $409 / Sq Ft |
| 01/22/2024 01/22/24 | Sold | $404,900 | -4.7% | $298 / Sq Ft |
| 01/07/2024 01/07/24 | Pending | -- | -- | -- |
| 01/03/2024 01/03/24 | For Sale | $424,900 | 0.0% | $312 / Sq Ft |
| 12/20/2023 12/20/23 | Pending | -- | -- | -- |
| 12/08/2023 12/08/23 | Price Changed | $424,900 | -3.4% | $312 / Sq Ft |
| 11/24/2023 11/24/23 | For Sale | $439,900 | 0.0% | $323 / Sq Ft |
| 11/03/2023 11/03/23 | Pending | -- | -- | -- |
| 10/28/2023 10/28/23 | For Sale | $439,900 | +8.6% | $323 / Sq Ft |
| 10/27/2023 10/27/23 | Off Market | $404,900 | -- | -- |
| 06/04/2020 06/04/20 | Sold | $339,000 | 0.0% | $233 / Sq Ft |
| 04/25/2020 04/25/20 | For Sale | $339,000 | 0.0% | $233 / Sq Ft |
| 04/25/2020 04/25/20 | Price Changed | $339,000 | 0.0% | $233 / Sq Ft |
| 04/10/2020 04/10/20 | Off Market | $339,000 | -- | -- |
| 03/20/2020 03/20/20 | For Sale | $338,000 | 0.0% | $232 / Sq Ft |
| 03/20/2020 03/20/20 | Price Changed | $338,000 | -0.3% | $232 / Sq Ft |
| 02/12/2020 02/12/20 | Off Market | $339,000 | -- | -- |
| 01/17/2020 01/17/20 | For Sale | $329,900 | +15.8% | $227 / Sq Ft |
| 05/25/2016 05/25/16 | Sold | $285,000 | 0.0% | $196 / Sq Ft |
| 04/08/2016 04/08/16 | Pending | -- | -- | -- |
| 04/07/2016 04/07/16 | For Sale | $284,900 | +14.0% | $196 / Sq Ft |
| 12/30/2014 12/30/14 | Sold | $250,000 | 0.0% | $176 / Sq Ft |
| 11/27/2014 11/27/14 | Pending | -- | -- | -- |
| 11/23/2014 11/23/14 | For Sale | $250,000 | -- | $176 / Sq Ft |
Deed History
| Date | Type | Sale Price | Title Company |
|---|---|---|---|
| Warranty Deed | $404,900 | Grand Canyon Title | |
| Warranty Deed | $133,000 | Grand Canyon Title Agency In |
Mortgage History
| Date | Status | Loan Amount | Loan Type |
|---|---|---|---|
| Previous Owner | $311,300 | New Conventional | |
| Previous Owner | $256,000 | New Conventional | |
| Previous Owner | $216,400 | New Conventional | |
| Previous Owner | $200,000 | New Conventional | |
| Previous Owner | $175,000 | New Conventional | |
| Previous Owner | $40,000 | Credit Line Revolving | |
| Previous Owner | $140,000 | Unknown | |
| Previous Owner | $35,000 | Credit Line Revolving | |
| Previous Owner | $115,000 | Unknown | |
| Previous Owner | $85,000 | New Conventional |
Similar Homes in Phoenix, AZ
Source: Arizona Regional Multiple Listing Service (ARMLS)
MLS Number: 6821221
APN: 164-35-149
- 1620 E Ocotillo Rd
- 6633 N Majorca Way W
- 1740 E Ocotillo Rd Unit 4
- 1740 E Ocotillo Rd Unit 1
- 1740 E Ocotillo Rd Unit 3
- 1651 E Borghese Place
- 1750 E Ocotillo Rd Unit 11
- 6762 N 17th Place
- 1506 E Tuckey Ln
- 1632 E Maryland Ave
- 1455 E Tuckey Ln
- 1693 E Maryland Ave Unit 5
- 6451 N 17th Place
- 1850 E Maryland Ave Unit 63
- 1617 E Maryland Ave Unit C15
- 6437 N 17th St
- 6718 N 19th Place
- 1920 E Maryland Ave Unit 16
- 6416 N 17th Place
- 6827 N 14th Place
